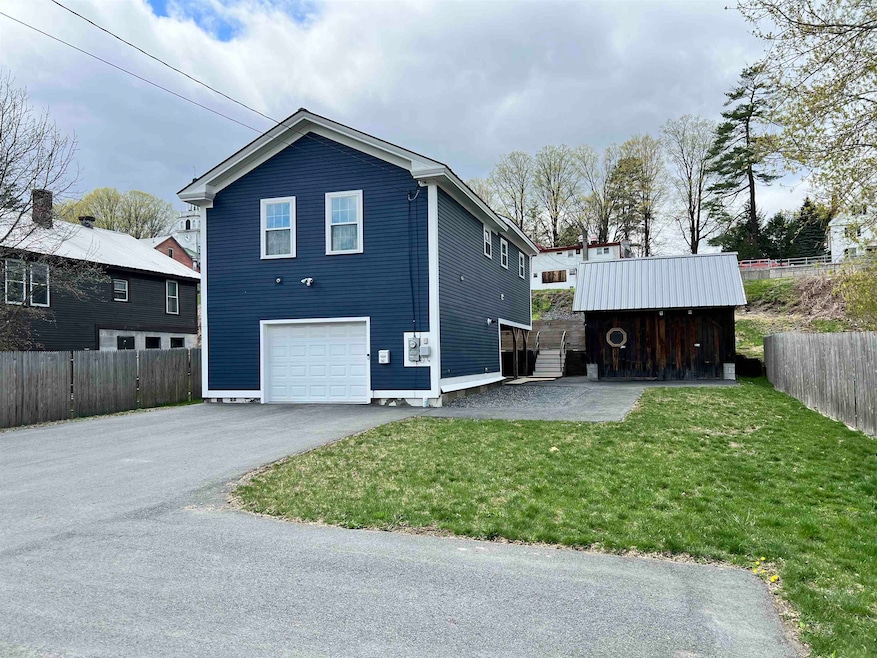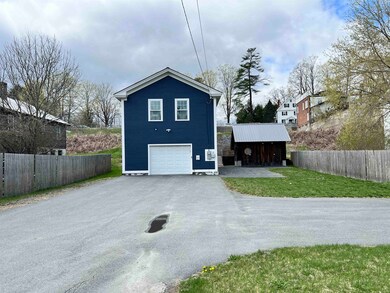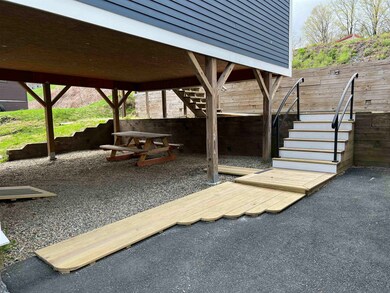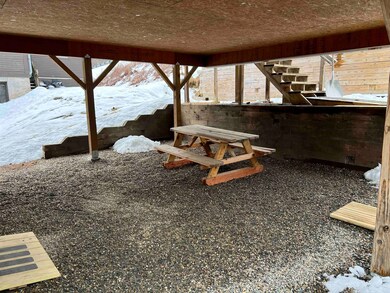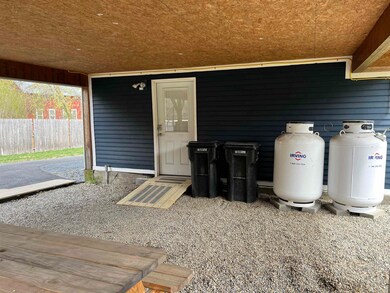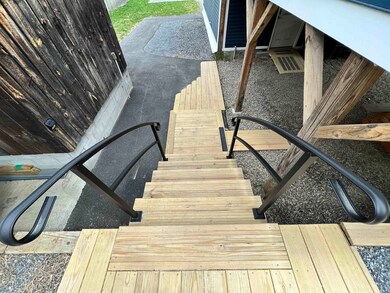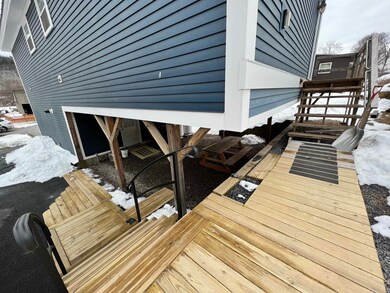
14 Central St Windsor, VT 05089
Highlights
- Deck
- Cedar Closet
- Tankless Water Heater
- Contemporary Architecture
- Patio
- En-Suite Primary Bedroom
About This Home
As of May 2023Completely updated in 2018. This 1,056 sqft raised traditional home in the center of Windsor was stripped to it's frame and rebuilt. Walkable to all of the business district of Windsor including restaurants, shopping, cafes, Lake Runnemede with multiple walking trails in Windsor Town Forest, and Windsor Schools. Very short drive to Mt. Ascutney Hospital and Health Center. The one level second floor living space features an lovely open floor plan with kitchen, dining and living room all flowing together. Cabinetry is KraftMaid full extension self-closing quality kitchen cabinetry. Appliances are quality GE brand. There is a large half bath with laundry and a primary bedroom with ensuite bath and an elegant six foot walk-in shower. There is a generous mudroom which could be converted to a small second bedroom if you move the front door. This home features a lower level 1 car heated garage with lots of extra space for tools, workshop, and storage. Outside there is an extra large storage shed for bikes, lawnmower, snowblower, and various patio furniture. The lawn is mostly fenced for enjoying your outside space with privacy and there is a super cool lower pavilion area for hosting an outdoor party even when it is raining. This is an exceptionally clean house for a single person or a couple with extremely low operating costs. Will be gone in a moment! Do note that there is a 20+ unit mixed-housing apartment complex going in on the abutting west side of this property.
Last Agent to Sell the Property
Bassette Real Estate Group License #081.0002737 Listed on: 04/20/2023
Home Details
Home Type
- Single Family
Est. Annual Taxes
- $3,130
Year Built
- Built in 1920
Lot Details
- 7,841 Sq Ft Lot
- Property is Fully Fenced
- Landscaped
- Level Lot
- Property is zoned central business district
Parking
- 1 Car Garage
- Heated Garage
Home Design
- Contemporary Architecture
- Raised Ranch Architecture
- Concrete Foundation
- Wood Frame Construction
- Metal Roof
- Wood Siding
- Clap Board Siding
- Cedar
Interior Spaces
- 2-Story Property
- Ceiling Fan
- Dining Area
- Vinyl Plank Flooring
Kitchen
- Electric Range
- Microwave
- Dishwasher
Bedrooms and Bathrooms
- 1 Bedroom
- En-Suite Primary Bedroom
- Cedar Closet
Laundry
- Laundry on main level
- Dryer
- Washer
Outdoor Features
- Deck
- Patio
Schools
- Windsor State Street Elementary School
- Windsor High Middle School
- Windsor High School
Utilities
- Heating System Uses Gas
- Heating System Mounted To A Wall or Window
- 100 Amp Service
- Tankless Water Heater
- Liquid Propane Gas Water Heater
- High Speed Internet
- Cable TV Available
Ownership History
Purchase Details
Home Financials for this Owner
Home Financials are based on the most recent Mortgage that was taken out on this home.Purchase Details
Purchase Details
Home Financials for this Owner
Home Financials are based on the most recent Mortgage that was taken out on this home.Purchase Details
Similar Homes in Windsor, VT
Home Values in the Area
Average Home Value in this Area
Purchase History
| Date | Type | Sale Price | Title Company |
|---|---|---|---|
| Deed | $189,000 | -- | |
| Deed | $189,000 | -- | |
| Deed | $110,000 | -- | |
| Deed | $110,000 | -- | |
| Deed | $132,900 | -- | |
| Deed | $132,900 | -- | |
| Deed | $40,000 | -- | |
| Deed | $40,000 | -- |
Property History
| Date | Event | Price | Change | Sq Ft Price |
|---|---|---|---|---|
| 06/25/2025 06/25/25 | For Sale | $209,000 | +10.6% | $198 / Sq Ft |
| 05/19/2023 05/19/23 | Sold | $189,000 | -3.1% | $179 / Sq Ft |
| 04/23/2023 04/23/23 | Pending | -- | -- | -- |
| 04/20/2023 04/20/23 | For Sale | $195,000 | +46.7% | $185 / Sq Ft |
| 10/09/2020 10/09/20 | Sold | $132,900 | 0.0% | $166 / Sq Ft |
| 08/26/2020 08/26/20 | Pending | -- | -- | -- |
| 08/02/2020 08/02/20 | For Sale | $132,900 | -- | $166 / Sq Ft |
Tax History Compared to Growth
Tax History
| Year | Tax Paid | Tax Assessment Tax Assessment Total Assessment is a certain percentage of the fair market value that is determined by local assessors to be the total taxable value of land and additions on the property. | Land | Improvement |
|---|---|---|---|---|
| 2024 | $1,434 | $160,950 | $36,070 | $124,880 |
| 2023 | $1,434 | $94,570 | $33,300 | $61,270 |
| 2022 | $3,130 | $94,570 | $33,300 | $61,270 |
| 2021 | $3,126 | $94,570 | $33,300 | $61,270 |
| 2020 | $2,940 | $94,570 | $33,300 | $61,270 |
| 2019 | $2,819 | $94,570 | $33,300 | $61,270 |
| 2018 | $2,562 | $94,570 | $33,300 | $61,270 |
| 2016 | $2,526 | $94,570 | $33,300 | $61,270 |
Agents Affiliated with this Home
-
David White
D
Seller's Agent in 2025
David White
OwnerEntry.com
(617) 345-9800
2 in this area
1,120 Total Sales
-
John Bassette

Seller's Agent in 2023
John Bassette
Bassette Real Estate Group
(802) 280-5977
3 in this area
122 Total Sales
-
Emily Goss

Buyer's Agent in 2023
Emily Goss
Coldwell Banker LIFESTYLES - Hanover
(603) 728-7089
1 in this area
61 Total Sales
-
Katie Ladue Gilbert

Seller's Agent in 2020
Katie Ladue Gilbert
KW Vermont Woodstock
(802) 299-7522
84 in this area
338 Total Sales
Map
Source: PrimeMLS
MLS Number: 4949417
APN: 768-244-11853
