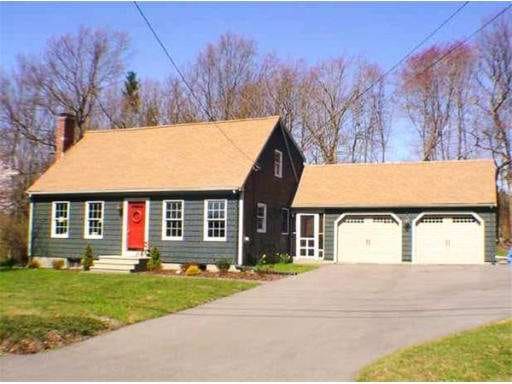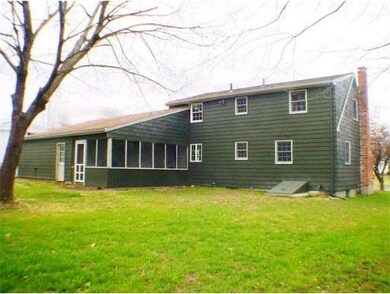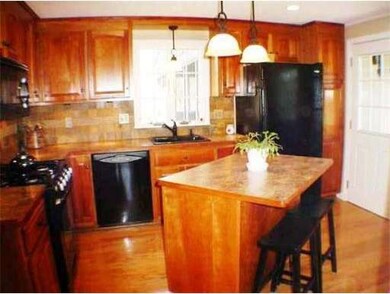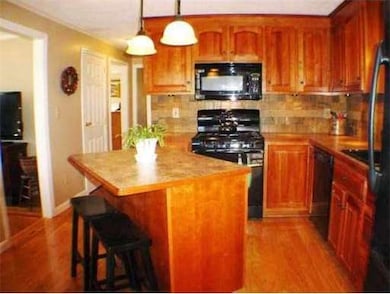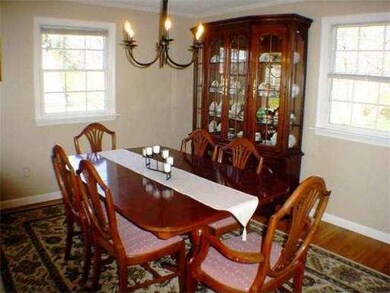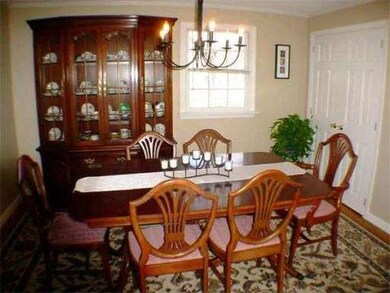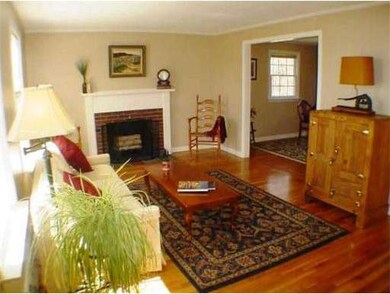
14 Charles Dr Franklin, MA 02038
About This Home
As of November 2018Pride of ownership is evident in this fabulous Property! The stunning kitchen features updated cherry cabinets, Travertine backsplash, Maytag appliances & island breakfast bar. Elegant DR w/huge built-in china closet. Sun-drenched LR w/charming FP. Spacious MBR w/walk-in closet & nice sitting area. Renovated baths, neutral decor, gleaming wood floors & new plush carpet. Fabulous screened porch, 2 car garage, new Anderson windows, gas furnace & water heater. Better hurry!
Last Buyer's Agent
Peg Carbone
Realty Indeed License #453500049
Home Details
Home Type
Single Family
Est. Annual Taxes
$6,577
Year Built
1962
Lot Details
0
Listing Details
- Lot Description: Paved Drive, Level
- Special Features: None
- Property Sub Type: Detached
- Year Built: 1962
Interior Features
- Has Basement: Yes
- Fireplaces: 1
- Primary Bathroom: No
- Number of Rooms: 7
- Amenities: Shopping, Medical Facility, Highway Access, House of Worship, Public School, T-Station
- Electric: Circuit Breakers, 100 Amps
- Energy: Insulated Windows, Insulated Doors, Prog. Thermostat
- Insulation: Fiberglass - Batts
- Interior Amenities: Cable Available, Whole House Fan
- Basement: Full, Interior Access, Bulkhead, Sump Pump, Concrete Floor
- Bedroom 2: Second Floor
- Bedroom 3: Second Floor
- Bathroom #1: Second Floor
- Bathroom #2: First Floor
- Kitchen: First Floor
- Laundry Room: Basement
- Living Room: First Floor
- Master Bedroom: Second Floor
- Master Bedroom Description: Walk-in Closet, Hard Wood Floor, Wall to Wall Carpet
- Dining Room: First Floor
- Family Room: First Floor
Exterior Features
- Frontage: 100
- Construction: Frame
- Exterior: Shingles
- Exterior Features: Porch - Screened, Gutters, Screens, Stone Wall
- Foundation: Poured Concrete
Garage/Parking
- Garage Parking: Attached, Garage Door Opener, Storage
- Garage Spaces: 2
- Parking: Off-Street, Paved Driveway
- Parking Spaces: 4
Utilities
- Heat Zones: 1
- Hot Water: Natural Gas, Tank
- Utility Connections: for Gas Range, for Gas Oven, for Gas Dryer, Washer Hookup
Condo/Co-op/Association
- HOA: No
Ownership History
Purchase Details
Home Financials for this Owner
Home Financials are based on the most recent Mortgage that was taken out on this home.Purchase Details
Purchase Details
Home Financials for this Owner
Home Financials are based on the most recent Mortgage that was taken out on this home.Similar Homes in the area
Home Values in the Area
Average Home Value in this Area
Purchase History
| Date | Type | Sale Price | Title Company |
|---|---|---|---|
| Quit Claim Deed | -- | -- | |
| Not Resolvable | $425,000 | -- | |
| Deed | -- | -- | |
| Not Resolvable | $330,000 | -- |
Mortgage History
| Date | Status | Loan Amount | Loan Type |
|---|---|---|---|
| Open | $15,000 | Second Mortgage Made To Cover Down Payment | |
| Open | $125,000 | Stand Alone Refi Refinance Of Original Loan | |
| Closed | $125,000 | New Conventional | |
| Previous Owner | $230,000 | Stand Alone Refi Refinance Of Original Loan | |
| Previous Owner | $75,000 | No Value Available | |
| Previous Owner | $175,000 | No Value Available | |
| Previous Owner | $111,000 | No Value Available | |
| Previous Owner | $113,000 | No Value Available | |
| Previous Owner | $101,200 | No Value Available |
Property History
| Date | Event | Price | Change | Sq Ft Price |
|---|---|---|---|---|
| 07/15/2025 07/15/25 | For Sale | $659,900 | +55.3% | $462 / Sq Ft |
| 11/30/2018 11/30/18 | Sold | $425,000 | +1.7% | $298 / Sq Ft |
| 10/22/2018 10/22/18 | Pending | -- | -- | -- |
| 10/16/2018 10/16/18 | For Sale | $418,000 | +26.7% | $293 / Sq Ft |
| 05/31/2012 05/31/12 | Sold | $330,000 | +1.5% | $225 / Sq Ft |
| 04/04/2012 04/04/12 | Pending | -- | -- | -- |
| 03/29/2012 03/29/12 | For Sale | $325,000 | -- | $221 / Sq Ft |
Tax History Compared to Growth
Tax History
| Year | Tax Paid | Tax Assessment Tax Assessment Total Assessment is a certain percentage of the fair market value that is determined by local assessors to be the total taxable value of land and additions on the property. | Land | Improvement |
|---|---|---|---|---|
| 2025 | $6,577 | $566,000 | $326,600 | $239,400 |
| 2024 | $6,569 | $557,200 | $326,600 | $230,600 |
| 2023 | $6,265 | $498,000 | $278,300 | $219,700 |
| 2022 | $5,824 | $414,500 | $219,200 | $195,300 |
| 2021 | $5,911 | $403,500 | $246,100 | $157,400 |
| 2020 | $5,605 | $386,300 | $236,000 | $150,300 |
| 2019 | $5,459 | $372,400 | $225,900 | $146,500 |
| 2018 | $5,129 | $350,100 | $217,800 | $132,300 |
| 2017 | $4,623 | $317,100 | $201,700 | $115,400 |
| 2016 | $4,586 | $316,300 | $216,600 | $99,700 |
| 2015 | $4,534 | $305,500 | $205,800 | $99,700 |
| 2014 | $4,049 | $280,200 | $180,500 | $99,700 |
Agents Affiliated with this Home
-
Kelly McGovern

Seller's Agent in 2025
Kelly McGovern
Realty Concierge International
(508) 331-7158
49 Total Sales
-
T
Seller Co-Listing Agent in 2018
Trish Kilcullen
Realty Concierge International
-
Leesa Powers
L
Buyer's Agent in 2018
Leesa Powers
RE/MAX
(508) 878-8288
12 Total Sales
-
Cindy Yesko

Seller's Agent in 2012
Cindy Yesko
ERA Key Realty Services
7 Total Sales
-
P
Buyer's Agent in 2012
Peg Carbone
Realty Indeed
Map
Source: MLS Property Information Network (MLS PIN)
MLS Number: 71359310
APN: FRAN-000215-000000-000052
- 83 Oliver Pond Cir Unit 7
- 91 Oliver Pond Cir Unit 3
- 711 Eagles Nest Way Unit 711
- 0 Elm St
- 14 Sanford St Unit 21
- 1 John St
- 10 Populatic Street Extension
- 10 Macarthur Ave
- 1 Clearview Dr
- 78 Daniels St
- 3 Wamesit St
- 99 Leland Rd
- 124 Mastro Dr
- 27 Willow Pond Cir Unit 27
- 29 Willow Pond Cir Unit 29
- 4 Charles River Rd
- 19 Mulberry Ln
- 10 Blueberry Ln
- 19 Willow Pond Cir Unit 19
- 27 Kingsbury Rd
