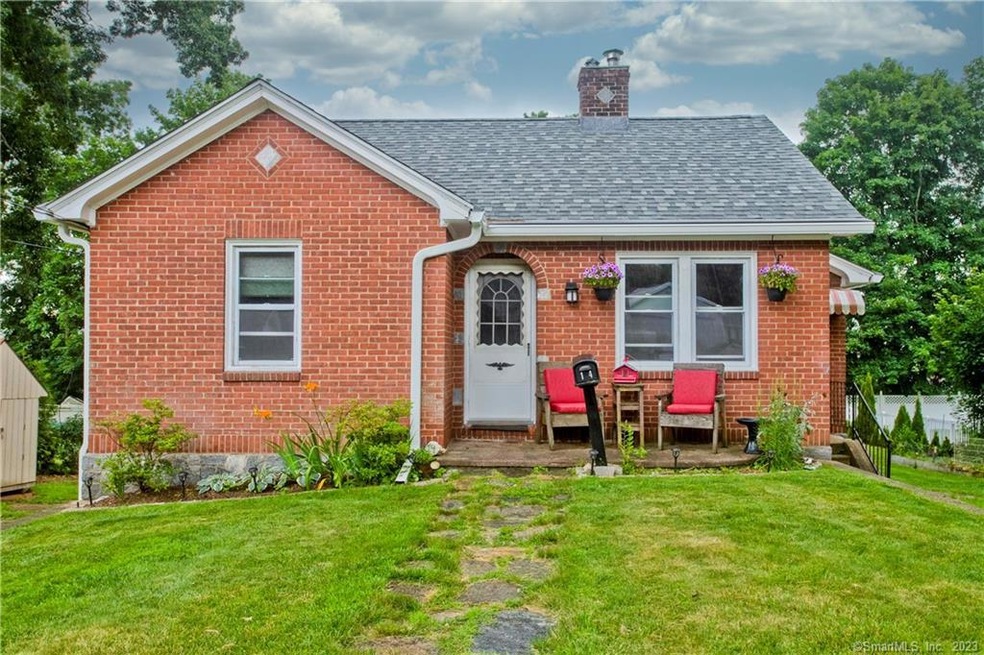
14 Clinton St Stafford Springs, CT 06076
Estimated Value: $225,000 - $270,000
Highlights
- Cape Cod Architecture
- Attic
- No HOA
- Finished Attic
- 1 Fireplace
- 1 Car Detached Garage
About This Home
As of August 2023Welcome to 14 Clinton St! Situated in the Borough, you'll find this 2 bedroom, 1 bath brick cape. The level lot and two driveways make for plenty of parking, and the garage doubles as a workshop! On the main level you'll find 2 beds, with hardwood flooring running throughout. If 2 beds isn't enough for you, there's no need to worry. With the finished attic there is room for a third, which is currently what's its being used as, with a generous sized closet as well! Big ticket items have been all taken care of over the past few years (roof, furnace, water tank), so all you need to do is bring your personal touches and a little elbow grease and you'll get instant sweat equity! Schedule your showing today before this one goes!
Multiple offers in hand. Seller is requesting offer deadline of Sunday 7/16 by 8pm. We will make a decision Monday evening.
Last Agent to Sell the Property
Lock and Key Realty, Inc License #RES.0809035 Listed on: 07/13/2023

Last Buyer's Agent
Lock and Key Realty, Inc License #RES.0809035 Listed on: 07/13/2023

Home Details
Home Type
- Single Family
Est. Annual Taxes
- $4,059
Year Built
- Built in 1950
Lot Details
- 9,583 Sq Ft Lot
- Level Lot
- Open Lot
Home Design
- Cape Cod Architecture
- Brick Exterior Construction
- Concrete Foundation
- Stone Foundation
- Asphalt Shingled Roof
- Masonry Siding
Interior Spaces
- 1,053 Sq Ft Home
- 1 Fireplace
- Awning
Kitchen
- Gas Range
- Range Hood
- Microwave
- Dishwasher
Bedrooms and Bathrooms
- 2 Bedrooms
- 1 Full Bathroom
Laundry
- Washer
- Gas Dryer
Attic
- Walkup Attic
- Finished Attic
Basement
- Walk-Out Basement
- Basement Fills Entire Space Under The House
- Laundry in Basement
Parking
- 1 Car Detached Garage
- Gravel Driveway
- Unpaved Parking
Outdoor Features
- Shed
- Porch
Schools
- Stafford High School
Utilities
- Window Unit Cooling System
- Radiator
- Heating System Uses Steam
- Heating System Uses Oil
- Electric Water Heater
- Fuel Tank Located in Basement
Community Details
- No Home Owners Association
Ownership History
Purchase Details
Home Financials for this Owner
Home Financials are based on the most recent Mortgage that was taken out on this home.Purchase Details
Home Financials for this Owner
Home Financials are based on the most recent Mortgage that was taken out on this home.Similar Homes in Stafford Springs, CT
Home Values in the Area
Average Home Value in this Area
Purchase History
| Date | Buyer | Sale Price | Title Company |
|---|---|---|---|
| Emhoff Derick L | $190,000 | None Available | |
| Sfreddo Dustin L | -- | -- |
Mortgage History
| Date | Status | Borrower | Loan Amount |
|---|---|---|---|
| Open | Emhoff Derick J | $25,000 | |
| Open | Emhoff Derick L | $173,920 | |
| Previous Owner | Sfreddo Dustin L | $101,000 | |
| Previous Owner | Simon Donald | $100,000 |
Property History
| Date | Event | Price | Change | Sq Ft Price |
|---|---|---|---|---|
| 08/25/2023 08/25/23 | Sold | $190,000 | +27.5% | $180 / Sq Ft |
| 07/18/2023 07/18/23 | Pending | -- | -- | -- |
| 07/13/2023 07/13/23 | For Sale | $149,000 | -- | $142 / Sq Ft |
Tax History Compared to Growth
Tax History
| Year | Tax Paid | Tax Assessment Tax Assessment Total Assessment is a certain percentage of the fair market value that is determined by local assessors to be the total taxable value of land and additions on the property. | Land | Improvement |
|---|---|---|---|---|
| 2024 | $4,300 | $103,950 | $24,080 | $79,870 |
| 2023 | $4,059 | $103,320 | $24,080 | $79,240 |
| 2022 | $3,932 | $103,320 | $24,080 | $79,240 |
| 2021 | $3,845 | $103,320 | $24,080 | $79,240 |
| 2020 | $3,779 | $101,570 | $25,130 | $76,440 |
| 2019 | $3,779 | $101,570 | $25,130 | $76,440 |
| 2018 | $3,711 | $101,570 | $25,130 | $76,440 |
| 2017 | $3,676 | $101,570 | $25,130 | $76,440 |
| 2016 | $3,633 | $101,570 | $25,130 | $76,440 |
| 2015 | $3,233 | $90,790 | $25,130 | $65,660 |
| 2014 | -- | $90,790 | $25,130 | $65,660 |
Agents Affiliated with this Home
-
Bryant Chouinard

Seller's Agent in 2023
Bryant Chouinard
Lock and Key Realty, Inc
(860) 428-1402
30 Total Sales
Map
Source: SmartMLS
MLS Number: 170583525
APN: STAF-000052-000203
- 29 Brendan St
- 46 Edgewood St Unit 4
- 46 Edgewood St Unit 37
- 8 Hicks Ave
- 122 W Main St Unit E
- 3 Ice House Rd
- 44 Tolland Ave Unit 54
- 44 Tolland Ave Unit 60
- 44 Tolland Ave Unit 63
- 63 Tolland Ave
- 28 Forest Rd
- 132 Furnace Ave
- 95 Tolland Ave
- 23 Village Hill Rd
- 88 Orcuttville Rd
- 200 Orcuttville Rd
- 80 W Stafford Rd
- 81 Buckley Hwy
- 60 Charter Rd
- 17 Rockwell Rd
