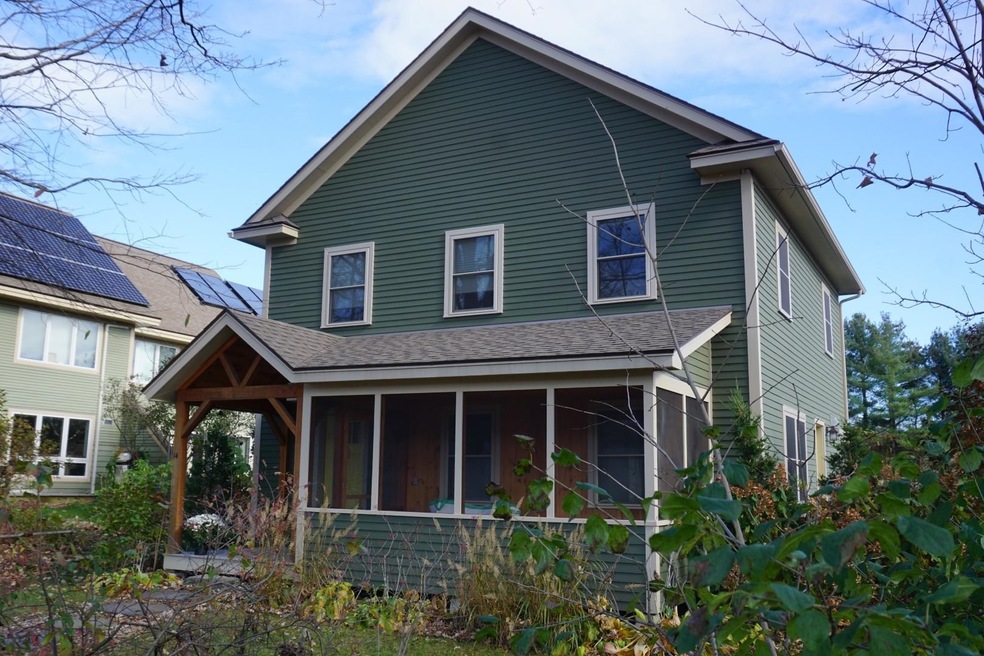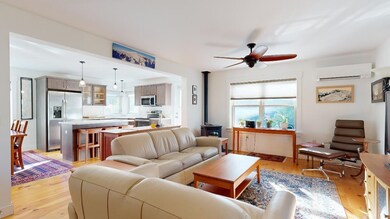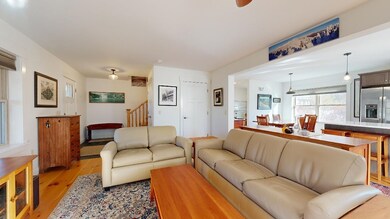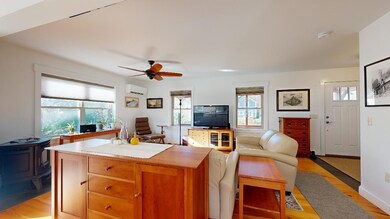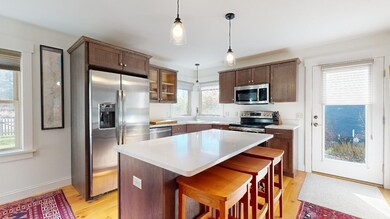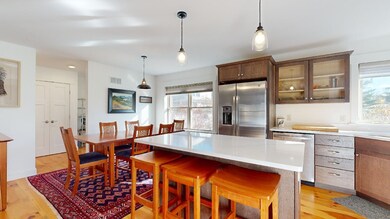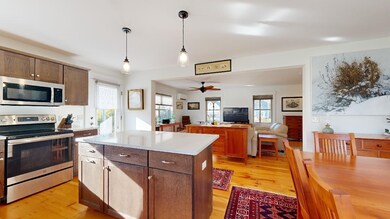
14 Common Way Charlotte, VT 05445
Highlights
- Colonial Architecture
- Softwood Flooring
- Community Playground
- Charlotte Central School Rated A-
- Screened Porch
- 1 Car Garage
About This Home
As of March 2024Welcome home to this newer construction 3 bedroom colonial. This modern open floor plan is perfect for entertaining with the kitchen being a central part of the great rm, featuring a lg living rm & dining rm. You will enjoy the lg kitchen island, gleaming solid surface countertops, high end appliances & access to a crushed stone path right to the fenced yard. Upstairs boasts 3 good sized bedrooms with great closets including a primary with ensuite bath overlooking the undeveloped common land. Everything in this home is meticulously designed to maximize space & features with luxury finishes, including gleaming wide board pine flooring throughout. The screened porch is the perfect place to relax in the summer. The pellets stove is efficient enough to heat the whole house & there are also 3 mini splits that do a great job of cooling. Full unfinished basement. Carport included which is unusual in the community & amazing perk. This home is located within the Common Pastures community with a designated meeting house, a common green w/ play structures, community garden, acres of land to explore & a direct link to the town trails. The town trails can bring you up to Mount Philo which is a beautiful hike or as just a short trip, you can explore or visit one of the many nearby farmstands along the trail. The trails are also suitable for biking, snowshoeing or cross country skiing. A short commute to Burlington & one of the most sought after towns in VT, including incredible town beach!
Last Agent to Sell the Property
Nancy Jenkins Real Estate Listed on: 11/02/2023
Home Details
Home Type
- Single Family
Est. Annual Taxes
- $5,801
Year Built
- Built in 2020
Lot Details
- 6,098 Sq Ft Lot
- Lot Sloped Up
Parking
- 1 Car Garage
- Assigned Parking
Home Design
- Colonial Architecture
- Concrete Foundation
- Wood Frame Construction
- Shingle Roof
- Composite Building Materials
Interior Spaces
- 2-Story Property
- Screened Porch
- Unfinished Basement
- Interior Basement Entry
Kitchen
- Electric Range
- Stove
- Microwave
- Dishwasher
Flooring
- Softwood
- Ceramic Tile
Bedrooms and Bathrooms
- 3 Bedrooms
Laundry
- Dryer
- Washer
Schools
- Charlotte Central Elementary And Middle School
- Champlain Valley Uhsd #15 High School
Utilities
- Mini Split Air Conditioners
- Pellet Stove burns compressed wood to generate heat
- Mini Split Heat Pump
- Community Sewer or Septic
- Cable TV Available
Community Details
- Community Playground
- Trails
- Snow Removal
Ownership History
Purchase Details
Home Financials for this Owner
Home Financials are based on the most recent Mortgage that was taken out on this home.Purchase Details
Purchase Details
Similar Homes in the area
Home Values in the Area
Average Home Value in this Area
Purchase History
| Date | Type | Sale Price | Title Company |
|---|---|---|---|
| Deed | $525,000 | -- | |
| Deed | $525,000 | -- | |
| Deed | $389,580 | -- | |
| Deed | $389,580 | -- | |
| Deed | $95,000 | -- |
Property History
| Date | Event | Price | Change | Sq Ft Price |
|---|---|---|---|---|
| 03/01/2024 03/01/24 | Sold | $599,000 | -2.3% | $382 / Sq Ft |
| 11/28/2023 11/28/23 | Pending | -- | -- | -- |
| 11/11/2023 11/11/23 | Price Changed | $613,000 | -5.2% | $391 / Sq Ft |
| 11/02/2023 11/02/23 | For Sale | $646,500 | +23.1% | $412 / Sq Ft |
| 06/28/2021 06/28/21 | Sold | $525,000 | -7.7% | $335 / Sq Ft |
| 04/30/2021 04/30/21 | Pending | -- | -- | -- |
| 04/19/2021 04/19/21 | For Sale | $569,000 | -- | $363 / Sq Ft |
Tax History Compared to Growth
Tax History
| Year | Tax Paid | Tax Assessment Tax Assessment Total Assessment is a certain percentage of the fair market value that is determined by local assessors to be the total taxable value of land and additions on the property. | Land | Improvement |
|---|---|---|---|---|
| 2024 | $6,911 | $456,200 | $139,000 | $317,200 |
| 2023 | $6,145 | $456,200 | $139,000 | $317,200 |
| 2022 | $6,343 | $362,800 | $125,000 | $237,800 |
| 2021 | $6,324 | $362,800 | $125,000 | $237,800 |
| 2020 | $6,384 | $335,600 | $125,000 | $210,600 |
Agents Affiliated with this Home
-
The Nancy Jenkins Team

Seller's Agent in 2024
The Nancy Jenkins Team
Nancy Jenkins Real Estate
(802) 846-4888
19 in this area
578 Total Sales
-
Kara Koptiuch

Buyer's Agent in 2024
Kara Koptiuch
Vermont Real Estate Company
(802) 238-6878
5 in this area
208 Total Sales
-
Katrina Roberts

Seller's Agent in 2021
Katrina Roberts
Vermont Real Estate Company
(802) 989-2833
1 in this area
125 Total Sales
Map
Source: PrimeMLS
MLS Number: 4976462
APN: (043) 00337-0014
- 22 Common Way
- 4425 Ethan Allen Hwy
- 283 Higbee Rd
- 323 Upper Old Town Trail
- 3702 Mt Philo Rd
- 7 Zoe Ln
- 148 Little Horse Ln
- 1028 Converse Bay Rd
- Lot 4 Homestead Dr
- 27 Inn Rd Unit 3
- 692 Church Hill Rd
- 6135 Mount Philo Rd
- 6110 Mt Philo Rd
- 488 Guinea Rd
- 289 Town Line Rd
- 20 Patton Woods Rd
- 6730 Us 7
- 3888 Spear St
- 754 Four Winds Rd
- 4717 Spear St
