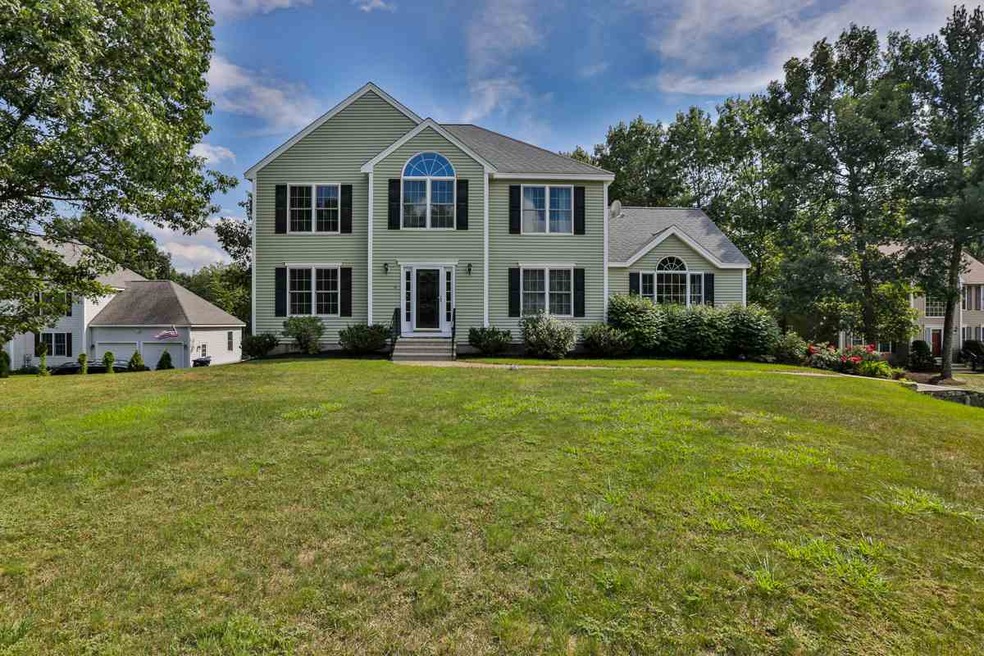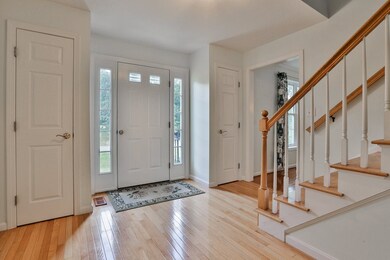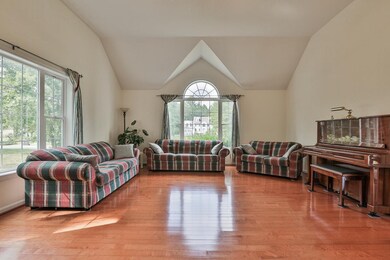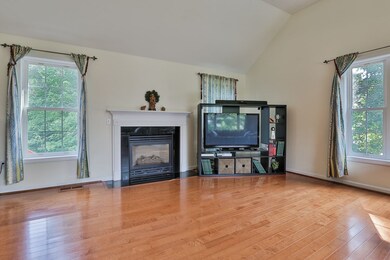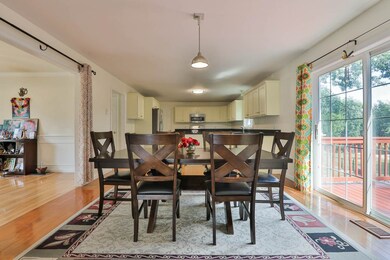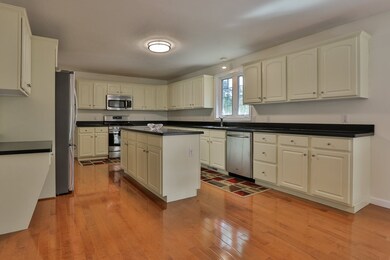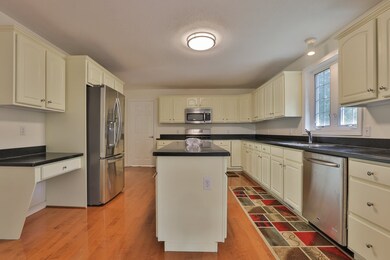
14 Corliss Rd Windham, NH 03087
Highlights
- Colonial Architecture
- Deck
- Forced Air Heating System
- Golden Brook Elementary School Rated A-
- Wood Flooring
- 2 Car Garage
About This Home
As of March 2020Fantastic value for this Stellar colonial in a great Windham neighborhood! This home has had one owner and has been lovingly maintained with beautiful new cherry floors in the kitchen, family room and living room and new stainless appliances. It is in pristine condition and has a propane fireplace in a large light-filled family room, eat-in kitchen and very flexible floor plan. First floor laundry and 3/4 bath. Large bedrooms on the second floor and 2 full baths. The basement could easily be finished and has windows and a walkout to the level backyard. Don't miss this opportunity to make this home your own!
Home Details
Home Type
- Single Family
Est. Annual Taxes
- $8,209
Year Built
- Built in 2001
Lot Details
- 0.71 Acre Lot
- Level Lot
- Property is zoned RD
Parking
- 2 Car Garage
Home Design
- Colonial Architecture
- Concrete Foundation
- Wood Frame Construction
- Architectural Shingle Roof
- Vinyl Siding
Interior Spaces
- 2-Story Property
Kitchen
- Gas Range
- Dishwasher
Flooring
- Wood
- Carpet
- Tile
Bedrooms and Bathrooms
- 4 Bedrooms
Unfinished Basement
- Walk-Out Basement
- Natural lighting in basement
Outdoor Features
- Deck
Schools
- Golden Brook Elementary School
- Windham Middle School
- Windham High School
Utilities
- Forced Air Heating System
- Heating System Uses Gas
- 200+ Amp Service
- Drilled Well
- Electric Water Heater
- Private Sewer
Listing and Financial Details
- Legal Lot and Block 865 / R
- 20% Total Tax Rate
Ownership History
Purchase Details
Home Financials for this Owner
Home Financials are based on the most recent Mortgage that was taken out on this home.Purchase Details
Home Financials for this Owner
Home Financials are based on the most recent Mortgage that was taken out on this home.Similar Homes in the area
Home Values in the Area
Average Home Value in this Area
Purchase History
| Date | Type | Sale Price | Title Company |
|---|---|---|---|
| Warranty Deed | $580,000 | None Available | |
| Warranty Deed | $528,000 | -- |
Mortgage History
| Date | Status | Loan Amount | Loan Type |
|---|---|---|---|
| Open | $548,000 | Stand Alone Refi Refinance Of Original Loan | |
| Closed | $551,000 | Purchase Money Mortgage | |
| Previous Owner | $484,350 | Stand Alone Refi Refinance Of Original Loan | |
| Previous Owner | $475,200 | Purchase Money Mortgage |
Property History
| Date | Event | Price | Change | Sq Ft Price |
|---|---|---|---|---|
| 03/17/2020 03/17/20 | Sold | $580,000 | +0.2% | $207 / Sq Ft |
| 02/18/2020 02/18/20 | Pending | -- | -- | -- |
| 02/12/2020 02/12/20 | For Sale | $579,000 | +9.7% | $206 / Sq Ft |
| 11/15/2018 11/15/18 | Sold | $528,000 | -0.2% | $188 / Sq Ft |
| 10/20/2018 10/20/18 | Pending | -- | -- | -- |
| 10/18/2018 10/18/18 | Price Changed | $529,000 | -1.9% | $189 / Sq Ft |
| 09/27/2018 09/27/18 | Price Changed | $539,000 | -2.0% | $192 / Sq Ft |
| 09/07/2018 09/07/18 | For Sale | $550,000 | -- | $196 / Sq Ft |
Tax History Compared to Growth
Tax History
| Year | Tax Paid | Tax Assessment Tax Assessment Total Assessment is a certain percentage of the fair market value that is determined by local assessors to be the total taxable value of land and additions on the property. | Land | Improvement |
|---|---|---|---|---|
| 2024 | $12,364 | $546,100 | $185,800 | $360,300 |
| 2023 | $11,687 | $546,100 | $185,800 | $360,300 |
| 2022 | $10,791 | $546,100 | $185,800 | $360,300 |
| 2021 | $10,168 | $546,100 | $185,800 | $360,300 |
| 2020 | $10,171 | $531,700 | $185,800 | $345,900 |
| 2019 | $9,164 | $406,400 | $156,900 | $249,500 |
| 2018 | $9,465 | $406,400 | $156,900 | $249,500 |
| 2017 | $8,209 | $406,400 | $156,900 | $249,500 |
| 2016 | $8,868 | $406,400 | $156,900 | $249,500 |
| 2015 | $8,827 | $406,400 | $156,900 | $249,500 |
| 2014 | $8,594 | $358,100 | $151,000 | $207,100 |
| 2013 | $9,119 | $386,400 | $151,000 | $235,400 |
Agents Affiliated with this Home
-
Sara McNeal

Seller's Agent in 2020
Sara McNeal
East Key Realty
(617) 413-1020
13 in this area
79 Total Sales
-
L
Buyer's Agent in 2020
Lissa Deminie
BHHS Verani Windham
Map
Source: PrimeMLS
MLS Number: 4717246
APN: WNDM-000025-R000000-000865
- 16 Lavender Ln
- 88 Marblehead Rd
- 79 Lancaster Farm Rd
- 27 Settlers Ridge Rd
- 6-18 Mary Anthony Dr
- 8 Settlers Ridge
- 10 Plower Rd
- 10 Plower Rd Unit 2
- 26 Plower Rd Unit 6
- 15 Maylane Dr
- 1 Squire Armour Rd
- 114 S Shore Rd
- 72 Brookdale Rd
- 82 Old Gage Hill Rd
- 92 Lowell Rd
- 3 Kennedy Dr
- 16 Horseshoe Rd
- 15 Kens Way
- 7 Wellesley Dr
- 10 Bear Hill Rd
