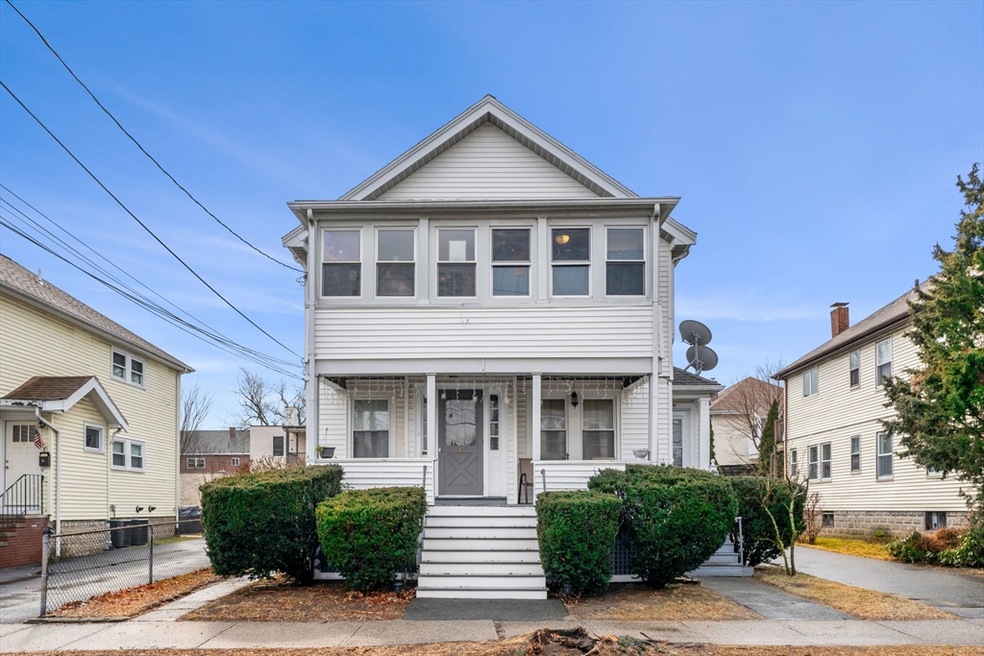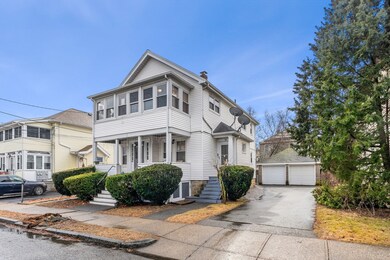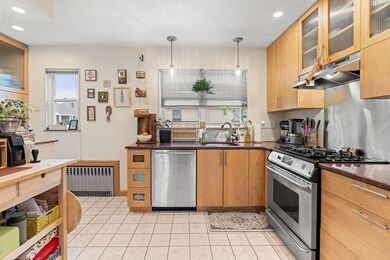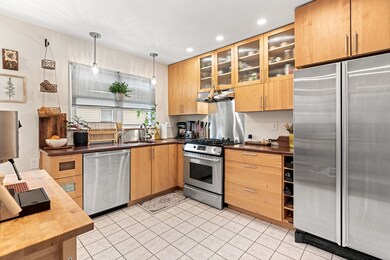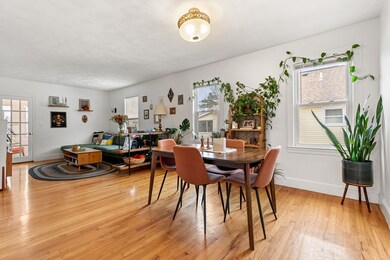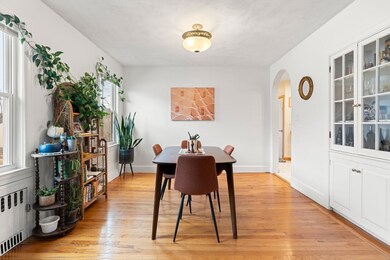
14 Cornell St Unit 14 Arlington, MA 02474
East Arlington NeighborhoodHighlights
- Property is near public transit
- Wood Flooring
- Jogging Path
- Thompson School Rated A
- Community Pool
- 4-minute walk to James Lussiano Park
About This Home
As of June 2024Welcome home to 14 Cornell, situated on a peaceful, tree-lined street this spacious 2-bedroom condo is just a short walk to Arlington Center. Enter into a large open concept living/dining space with gleaming hardwood floors and a charming built-in hutch. The master bedroom features a walk-in closet with built ins and the second bedroom offers great flex space with the opportunity for an attached office. Enjoy a sundrenched enclosed porch right off the main living space great for a study, playroom or more. Private laundry in the basement with plenty of additional storage space. The shared backyard offers plenty of opportunity for gardening and relaxation with raised-beds and a bluestone patio. Fantastic location just minutes from great restaurants and shops, the Mystic River and major routes.
Property Details
Home Type
- Condominium
Est. Annual Taxes
- $5,266
Year Built
- Built in 1924
HOA Fees
- $177 Monthly HOA Fees
Parking
- 1 Car Detached Garage
- Off-Street Parking
- Deeded Parking
- Assigned Parking
Home Design
- Shingle Roof
Interior Spaces
- 1,146 Sq Ft Home
- 1-Story Property
- Basement
Kitchen
- Range
- Dishwasher
- Disposal
Flooring
- Wood
- Carpet
- Tile
Bedrooms and Bathrooms
- 2 Bedrooms
- 1 Full Bathroom
Laundry
- Dryer
- Washer
Outdoor Features
- Enclosed patio or porch
Location
- Property is near public transit
- Property is near schools
Utilities
- Window Unit Cooling System
- 1 Heating Zone
- Heating System Uses Natural Gas
- Internet Available
Listing and Financial Details
- Legal Lot and Block 0014 / 0003
- Assessor Parcel Number 4541615
Community Details
Overview
- Association fees include water, sewer, insurance, maintenance structure, reserve funds
- 2 Units
- Cornell House Condominium Community
Amenities
- Common Area
- Shops
- Laundry Facilities
Recreation
- Community Pool
- Jogging Path
- Bike Trail
Pet Policy
- Call for details about the types of pets allowed
Similar Homes in Arlington, MA
Home Values in the Area
Average Home Value in this Area
Property History
| Date | Event | Price | Change | Sq Ft Price |
|---|---|---|---|---|
| 06/05/2024 06/05/24 | Sold | $720,000 | -1.2% | $628 / Sq Ft |
| 03/26/2024 03/26/24 | Pending | -- | -- | -- |
| 03/19/2024 03/19/24 | Price Changed | $729,000 | -2.7% | $636 / Sq Ft |
| 03/06/2024 03/06/24 | For Sale | $749,000 | +42.7% | $654 / Sq Ft |
| 06/19/2017 06/19/17 | Sold | $525,000 | +14.4% | $458 / Sq Ft |
| 04/03/2017 04/03/17 | Pending | -- | -- | -- |
| 03/29/2017 03/29/17 | For Sale | $459,000 | -- | $401 / Sq Ft |
Tax History Compared to Growth
Agents Affiliated with this Home
-
Park Hou Group
P
Seller's Agent in 2024
Park Hou Group
Splice Realty
(617) 329-5121
2 in this area
92 Total Sales
-
Alison Sherry
A
Seller Co-Listing Agent in 2024
Alison Sherry
Splice Realty
1 in this area
9 Total Sales
-
Sarah Holt

Buyer's Agent in 2024
Sarah Holt
Gibson Sotheby's International Realty
(908) 256-6856
9 in this area
99 Total Sales
-
Adriano Varano

Seller's Agent in 2017
Adriano Varano
Keller Williams Realty
(339) 222-0871
361 Total Sales
-

Buyer's Agent in 2017
Nicholas Mescia
Compass
(828) 507-1752
Map
Source: MLS Property Information Network (MLS PIN)
MLS Number: 73208808
- 72 Rawson Rd Unit 2
- 15 University Rd
- 10 Rawson Rd
- 108 Decatur St Unit 5
- 80 Broadway Unit PH
- 72-74 Grafton St Unit 2
- 6 Gordon Rd
- 17 Norcross St Unit 3
- 17 Norcross St Unit 2
- 56 Hilton St
- 45 Grafton St
- 28 Gardner St
- 34 Lewis Ave
- 6 Arizona Terrace Unit 2
- 107 Sunnyside Ave
- 5 Belknap St Unit 1
- 5 Belknap St Unit 2
- 5 Belknap St Unit 4
- 12 Pond Ln Unit 65
- 41 Silk St
