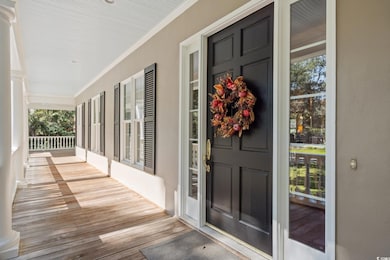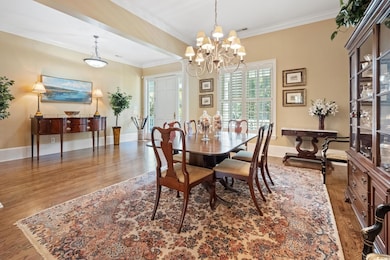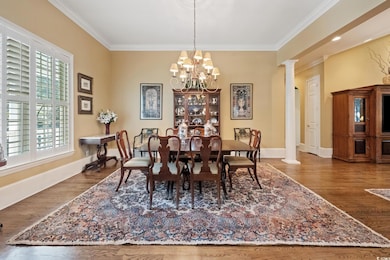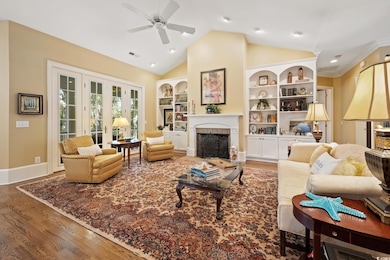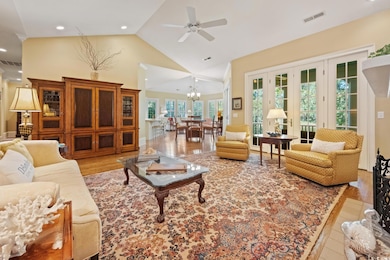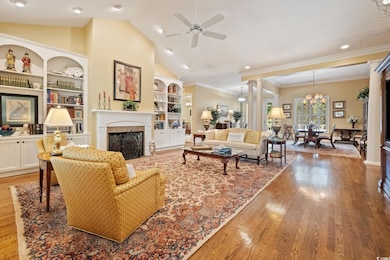
14 Cotillion Ct Georgetown, SC 29440
Estimated payment $10,134/month
Highlights
- Very Popular Property
- Boat Ramp
- Private Beach
- Waccamaw Elementary School Rated A-
- On Golf Course
- Media Room
About This Home
Welcome to 14 Cotillion Court, a beautifully designed raised beach-style home nestled amid the timeless beauty of DeBordieu Colony. Set against a backdrop of moss-draped live oaks, a tranquil 1.5-acre pond, and the picturesque 13th hole of DeBordieu Club’s championship golf course, this property captures the essence of Lowcountry living — peaceful, private, and elegant. Mostly one-level living, this residence offers the ease and flow that today’s buyers love. The elevator services both floors, leading to a spacious main level that seamlessly connects the kitchen, casual dining area, family room, and a huge screened porch perfect for enjoying year-round coastal breezes. A formal dining room provides the ideal setting for entertaining. The primary suite is a true retreat with a large walk-in closet and spa-like bath, while a guest bedroom/office with full bath occupies the east wing. On the west side, two additional guest suites ensure comfort and privacy for family and visitors, along with a convenient laundry room nearby. The ground level features a large media room, a professional workshop, storage room, outdoor shower, and expansive garage space designed for golf carts, boats, and more. From every angle, this home celebrates its setting — a stunning stage of wildlife and serenity, offering a lifestyle that blends natural beauty with refined comfort. Founders Golf Membership can be purchased in conjunction with the sale of this home.
Home Details
Home Type
- Single Family
Est. Annual Taxes
- $3,696
Year Built
- Built in 1999
Lot Details
- 0.66 Acre Lot
- Private Beach
- On Golf Course
- Cul-De-Sac
- Corner Lot
- Rectangular Lot
HOA Fees
- $366 Monthly HOA Fees
Parking
- Garage
- Tuck Under Parking
- Side Facing Garage
- Garage Door Opener
Property Views
- Lake
- Golf Course
Home Design
- Stilt Home
- Bi-Level Home
- Raised Foundation
- Block Exterior
- Tile
Interior Spaces
- 4,187 Sq Ft Home
- Ceiling Fan
- Entrance Foyer
- Living Room with Fireplace
- Formal Dining Room
- Media Room
- Den
- Recreation Room
- Bonus Room
- Workshop
- Screened Porch
- Carpet
- Crawl Space
- Fire and Smoke Detector
Kitchen
- Range with Range Hood
- Microwave
- Dishwasher
- Kitchen Island
- Disposal
Bedrooms and Bathrooms
- 4 Bedrooms
- 4 Full Bathrooms
Laundry
- Laundry Room
- Washer and Dryer
Accessible Home Design
- Handicap Accessible
Outdoor Features
- Lake On Lot
- Deck
- Patio
Location
- Flood Zone Lot
- East of US 17
- Outside City Limits
Schools
- Waccamaw Elementary School
- Waccamaw Middle School
- Waccamaw High School
Utilities
- Central Heating and Cooling System
- Underground Utilities
- Water Heater
- Phone Available
Community Details
Overview
- Association fees include electric common, manager, common maint/repair, security, recreation facilities, legal and accounting, recycling
- The community has rules related to allowable golf cart usage in the community
Recreation
- Boat Ramp
- Golf Course Community
Additional Features
- Clubhouse
- Security
- Gated Community
Map
Home Values in the Area
Average Home Value in this Area
Tax History
| Year | Tax Paid | Tax Assessment Tax Assessment Total Assessment is a certain percentage of the fair market value that is determined by local assessors to be the total taxable value of land and additions on the property. | Land | Improvement |
|---|---|---|---|---|
| 2024 | $3,696 | $30,820 | $3,000 | $27,820 |
| 2023 | $3,696 | $30,820 | $3,000 | $27,820 |
| 2022 | $3,393 | $30,820 | $3,000 | $27,820 |
| 2021 | $3,283 | $30,816 | $3,000 | $27,816 |
| 2020 | $3,200 | $30,144 | $3,000 | $27,144 |
| 2019 | $3,451 | $32,724 | $8,000 | $24,724 |
| 2018 | $3,524 | $327,240 | $0 | $0 |
| 2017 | $3,180 | $327,240 | $0 | $0 |
| 2016 | $3,140 | $32,724 | $0 | $0 |
| 2015 | $2,912 | $0 | $0 | $0 |
| 2014 | $2,912 | $830,000 | $245,000 | $585,000 |
| 2012 | -- | $830,000 | $245,000 | $585,000 |
Property History
| Date | Event | Price | List to Sale | Price per Sq Ft |
|---|---|---|---|---|
| 10/27/2025 10/27/25 | For Sale | $1,795,000 | -- | $429 / Sq Ft |
Purchase History
| Date | Type | Sale Price | Title Company |
|---|---|---|---|
| Interfamily Deed Transfer | -- | -- | |
| Interfamily Deed Transfer | -- | -- | |
| Deed | $1,200,000 | -- |
Mortgage History
| Date | Status | Loan Amount | Loan Type |
|---|---|---|---|
| Open | $810,000 | Purchase Money Mortgage |
About the Listing Agent

Rooted in the heart of the South Carolina Lowcountry, The Roper Group is built on integrity, expertise, and a shared passion for helping people find their perfect place by the sea. Shawn Roper, Leigh Roper and Jane Chapman, this team blends decades of real-estate and lifestyle experience with a deep love for the communities they serve. From the fairways of DeBordieu Colony to the beaches of Pawleys Island and the surrounding areas, The Roper Group offers personalized representation backed by
The Roper Group's Other Listings
Source: Coastal Carolinas Association of REALTORS®
MLS Number: 2526049
APN: 04-0192E-031-00-00
- Lot 227 Summerwood Dr
- 938 Wallace Pate Dr
- 15 Pinckney Ln
- 500 Wallace Pate Dr Unit DeBordieu Colony
- Lot 327 Wallace Pate Dr
- Lot 305 Wallace Pate Dr Unit Lot 305 and 1/2 Lot
- 299 Colony Club Dr
- Lot 4 Josie Way
- 232 Lantana Cir
- 73 Lantana Cir
- 128 Lantana Cir
- 486 Lantana Cir Unit DeBordieu Colony
- 200 Brandon Way
- Lot 81 Brandon Way
- 58 Swan Point Trail
- 563 Lantana Cir
- 118 Old Carriage Loop
- 575 Collins Meadow Dr
- 718 Collins Meadow Dr
- 113 Trotter Trail
- 1332 Wallace Pate Dr Unit ID1253404P
- 125 Brandon Way Unit ID1253412P
- 15 Nautica Way Unit ID1253380P
- 49 Collins Meadow Dr Unit ID1253367P
- 20 Brandon Way Unit ID1253473P
- 34 Collins Meadow Dr Unit ID1253486P
- 723 Bonnyneck Dr Unit ID1253362P
- 723 Bonnyneck Dr Unit ID1253480P
- 773 Bonnyneck Dr Unit ID1253374P
- 546 Collins Meadow Dr Unit ID1253398P
- 752 Collins Meadow Dr Unit ID1253454P
- 3482 Luvan Blvd Unit ID1253427P
- 127 Marsh Lake Dr Unit ID1253465P
- 193 Prospect Point Loop Unit ID1312462P
- 94 Whiting Ln Unit ID1253460P
- 203 Whiting Ln Unit ID1253378P
- 94 Ballyhoo St Unit ID1253489P
- 496 Debordieu Blvd Unit ID1253493P
- 1 Pioneer Loop Unit ID1253429P
- 509 Debordieu Blvd Unit ID1253455P

