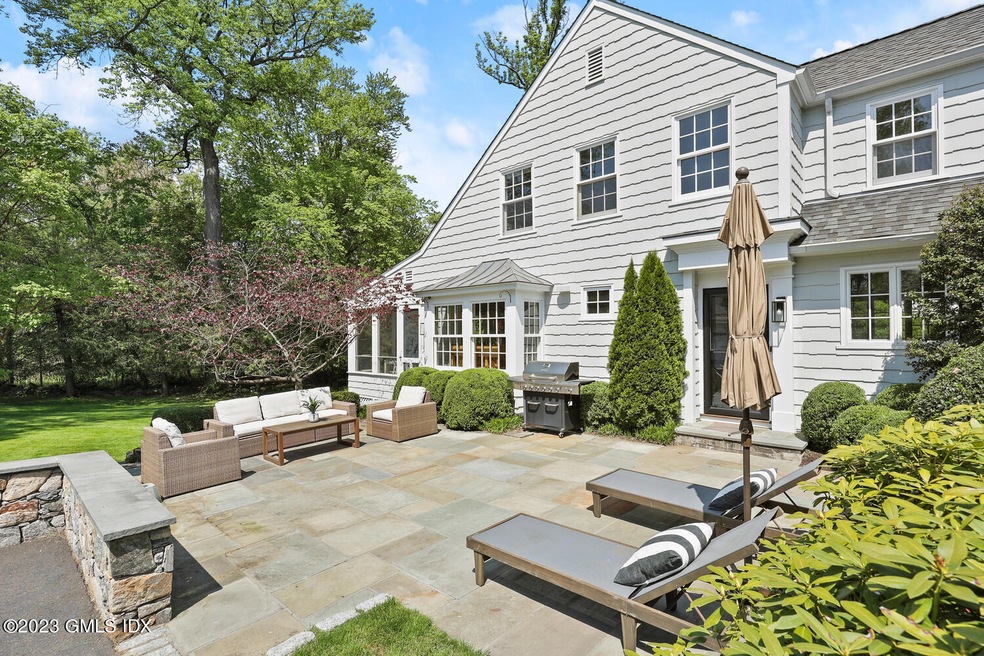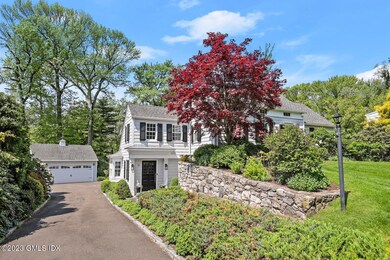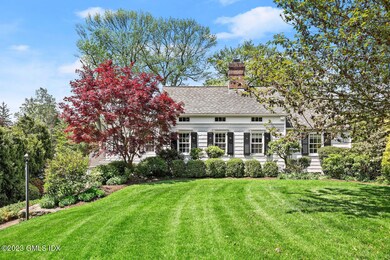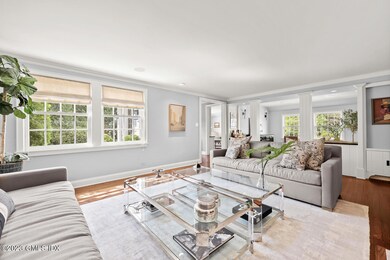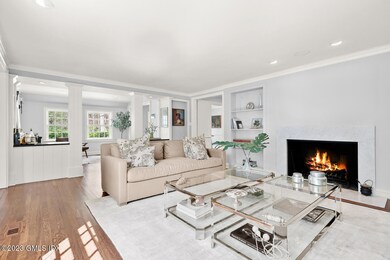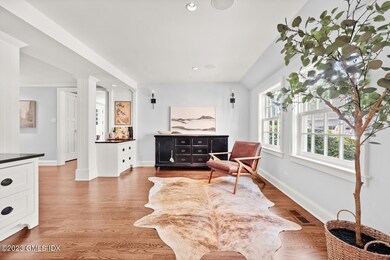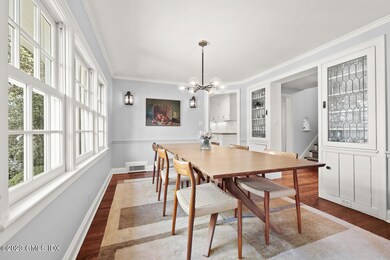
14 Crescent Rd Riverside, CT 06878
Riverside NeighborhoodAbout This Home
As of June 2023Chic modern design blends with exquisite 1939 architectural details in this stunning four-bedroom home set on .49 manicured acre on a desirable Riverside road near sidewalks to village, schools and park. Open floor plan showcases formal rooms, ideal for entertaining, with dining room, lounge and fireplace in living room. Casual wing, part of 2008 renovation/expansion, boasts family room with coffered ceiling, fireplace and French doors to fabulous sunporch. Concrete-clad kitchen with breakfast nook, stone terrace access; mudroom, two offices and half bath round out this main level. Second floor offers primary suite with fireplace, walk-in closets and luxurious bath affording radiant heated floors; three-bedrooms, two full baths, laundry and gym/playroom. With detached two-car garage.
Last Agent to Sell the Property
Carolyn Petersen
Houlihan Lawrence License #REB.0791891 Listed on: 05/13/2023
Home Details
Home Type
Single Family
Est. Annual Taxes
$14,743
Year Built
1939
Lot Details
0
Parking
2
Listing Details
- Prop. Type: Residential
- Year Built: 1939
- Property Sub Type: Single Family Residence
- Lot Size Acres: 0.49
- Inclusions: Washer/Dryer
- Architectural Style: Colonial
- Garage Yn: Yes
- Special Features: None
Interior Features
- Has Basement: Crawl, None
- Full Bathrooms: 3
- Half Bathrooms: 1
- Total Bedrooms: 4
- Fireplaces: 3
- Fireplace: Yes
- Interior Amenities: Pantry, Back Stairs, Built-in Features
- Other Room Comments:Playroom: Yes
- Basement Type:None7: Yes
- Other Room Comments 3:Office Space3: Yes
- Basement Type:Crawl: Yes
- Other Room Comments 2:Mudroom2: Yes
- Other Room LevelFP 2:_one_st51: 1
- Other Room LevelFP:_two_nd50: 1
- Other Room LevelFP 3:_one_st52: 2
Exterior Features
- Roof: Asphalt
- Fencing: Invisible
- Pool Private: No
- Construction Type: Shingle Siding
- Other Structures: Shed(s)
- Patio And Porch Features: Screened Porch, Terrace
- Features:Screened Porch: Yes
Garage/Parking
- Garage Spaces: 2.0
- General Property Info:Garage Desc: Detached
Utilities
- Water Source: Public
- Cooling: Central A/C
- Security: Security System
- Cooling Y N: Yes
- Heating: Forced Air, Natural Gas
- Heating Yn: Yes
- Sewer: Public Sewer
Schools
- Elementary School: Riverside
- Middle Or Junior School: Eastern
Lot Info
- Zoning: R-12
- Lot Size Sq Ft: 21344.4
- Parcel #: 05-1193/S
- ResoLotSizeUnits: Acres
Tax Info
- Tax Annual Amount: 14742.0
Similar Homes in the area
Home Values in the Area
Average Home Value in this Area
Property History
| Date | Event | Price | Change | Sq Ft Price |
|---|---|---|---|---|
| 06/20/2023 06/20/23 | Sold | $2,875,000 | +15.0% | $808 / Sq Ft |
| 05/17/2023 05/17/23 | Pending | -- | -- | -- |
| 05/13/2023 05/13/23 | For Sale | $2,500,000 | +8.7% | $703 / Sq Ft |
| 03/20/2018 03/20/18 | Sold | $2,300,000 | -4.0% | $613 / Sq Ft |
| 01/05/2018 01/05/18 | Pending | -- | -- | -- |
| 09/20/2017 09/20/17 | For Sale | $2,395,000 | -- | $639 / Sq Ft |
Tax History Compared to Growth
Tax History
| Year | Tax Paid | Tax Assessment Tax Assessment Total Assessment is a certain percentage of the fair market value that is determined by local assessors to be the total taxable value of land and additions on the property. | Land | Improvement |
|---|---|---|---|---|
| 2021 | $14,743 | $1,397,760 | $887,390 | $510,370 |
Agents Affiliated with this Home
-
C
Seller's Agent in 2023
Carolyn Petersen
Houlihan Lawrence
-
Christopher Gugelmann
C
Buyer's Agent in 2023
Christopher Gugelmann
Compass Connecticut, LLC
(917) 282-2100
1 in this area
22 Total Sales
-
J
Seller's Agent in 2018
JoAnn McCarthy
Houlihan Lawrence
Map
Source: Greenwich Association of REALTORS®
MLS Number: 118276
APN: GREE M:05 B:1193/S
- 134 Lockwood Rd
- 25 Dialstone Ln
- 86 Winthrop Dr
- 35 Druid Ln
- 6 Dorchester Ln
- 20 Linwood Ave
- 52 Breezemont Ave
- 32 Meyer Place
- 52 Center Dr
- 15 Deepwoods Ln
- 39 Riverside Ave
- 36 Hendrie Ave
- 18 Maple Dr
- 27 Mary Ln
- 51 Old Kings Hwy Unit 5
- 9 Fairfield Ave
- 23 W West View Place
- 5 Spring St
- 76 Riverside Ave
- 1465 E Putnam Ave Unit 430
