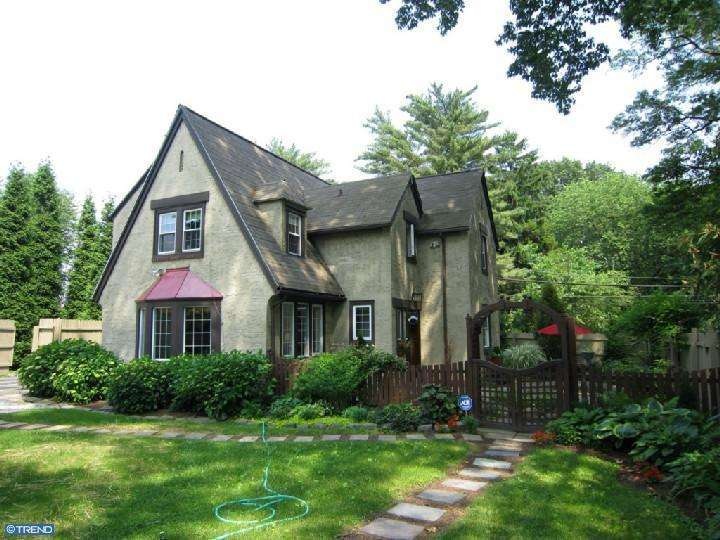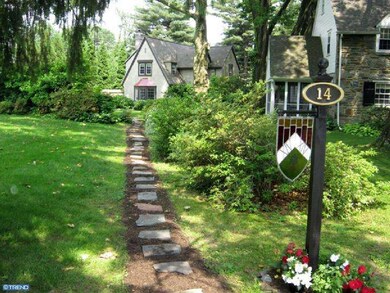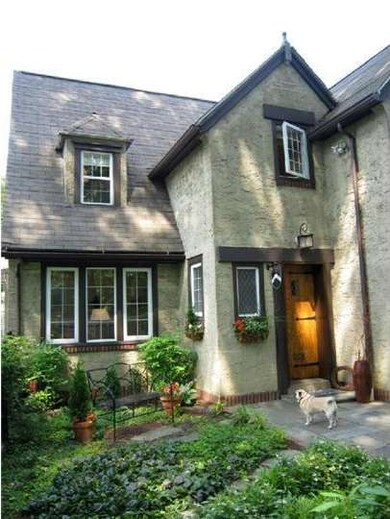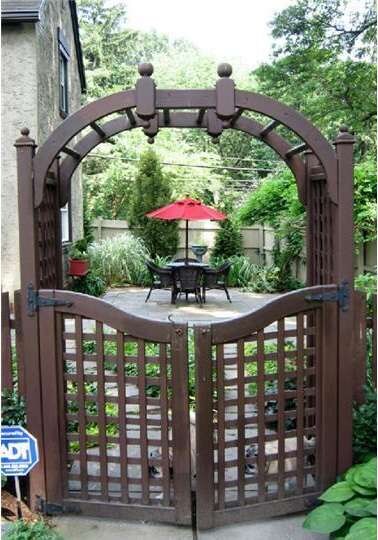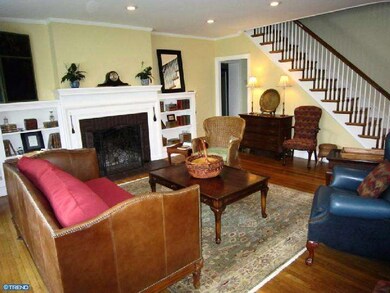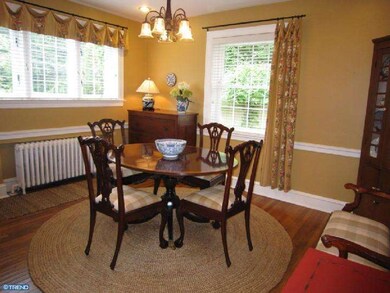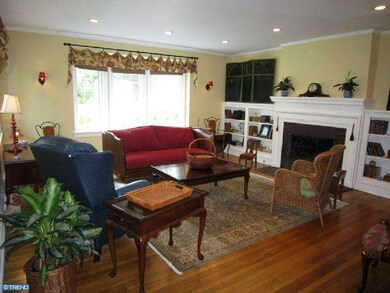
14 Crest Ln Swarthmore, PA 19081
Highlights
- Wood Flooring
- Tudor Architecture
- No HOA
- Swarthmore-Rutledge School Rated A
- Attic
- Cul-De-Sac
About This Home
As of May 2025Charming Tudor cottage w/traditional English garden nestled on a cul-de-sac in the village of Swarthmore. Updated Bths, Kit w/C/T flrs, granite counters & new appls & professionally landscaped yd w/arbor, gate & fenced area. The Mudrm, Playroom or Office w/separate entrance has concealed built-in shelves. Fresh paint with tasteful custom window treatments, blinds & fabrics throughout. Ceiling fans & a whole-house fan provide air flow during summer; A/C units are included (3 permanently installed). Dine outdoors surrounded by foliage on the lovely stone terrace. The lg parking area is accessed through the driveway gate. New potting shed or playhouse is freshly painted. Stained glass crests commissioned by an artist in Maryland hang at the front walk & the front door. Beautifully framed original house plans are included. Full Bsmnt w/Lndry & storage.
Last Agent to Sell the Property
Lee Greenwood
BHHS Fox & Roach-Media Listed on: 05/21/2012
Last Buyer's Agent
Lee Greenwood
BHHS Fox & Roach-Media Listed on: 05/21/2012
Home Details
Home Type
- Single Family
Year Built
- Built in 1929
Lot Details
- Lot Dimensions are 75x164
- Cul-De-Sac
- South Facing Home
- Level Lot
- Open Lot
- Irregular Lot
- Back, Front, and Side Yard
- Property is in good condition
Home Design
- Tudor Architecture
- Stone Foundation
- Pitched Roof
- Shingle Roof
- Wood Siding
- Stucco
Interior Spaces
- 1,847 Sq Ft Home
- Property has 2 Levels
- Ceiling Fan
- Brick Fireplace
- Gas Fireplace
- Bay Window
- Family Room
- Living Room
- Dining Room
- Attic Fan
- Home Security System
Kitchen
- Dishwasher
- Disposal
Flooring
- Wood
- Wall to Wall Carpet
- Tile or Brick
Bedrooms and Bathrooms
- 4 Bedrooms
- En-Suite Primary Bedroom
- En-Suite Bathroom
- 2.5 Bathrooms
Finished Basement
- Basement Fills Entire Space Under The House
- Laundry in Basement
Parking
- 3 Open Parking Spaces
- 3 Parking Spaces
- Private Parking
- Driveway
Eco-Friendly Details
- ENERGY STAR Qualified Equipment for Heating
Outdoor Features
- Patio
- Shed
Schools
- Swarthmore-Rutledge Elementary School
- Strath Haven Middle School
- Strath Haven High School
Utilities
- Cooling System Mounted In Outer Wall Opening
- Radiator
- Heating System Uses Gas
- Hot Water Heating System
- 200+ Amp Service
- Natural Gas Water Heater
Community Details
- No Home Owners Association
Listing and Financial Details
- Tax Lot 004-000
- Assessor Parcel Number 43-00-00327-00
Ownership History
Purchase Details
Home Financials for this Owner
Home Financials are based on the most recent Mortgage that was taken out on this home.Purchase Details
Home Financials for this Owner
Home Financials are based on the most recent Mortgage that was taken out on this home.Purchase Details
Home Financials for this Owner
Home Financials are based on the most recent Mortgage that was taken out on this home.Purchase Details
Home Financials for this Owner
Home Financials are based on the most recent Mortgage that was taken out on this home.Purchase Details
Similar Home in Swarthmore, PA
Home Values in the Area
Average Home Value in this Area
Purchase History
| Date | Type | Sale Price | Title Company |
|---|---|---|---|
| Special Warranty Deed | $770,000 | None Listed On Document | |
| Special Warranty Deed | $770,000 | None Listed On Document | |
| Special Warranty Deed | $510,000 | None Listed On Document | |
| Deed | $350,000 | Stewart Title Guaranty Co | |
| Deed | $339,000 | None Available | |
| Deed | $174,900 | -- |
Mortgage History
| Date | Status | Loan Amount | Loan Type |
|---|---|---|---|
| Open | $616,000 | New Conventional | |
| Closed | $616,000 | New Conventional | |
| Previous Owner | $620,000 | Construction | |
| Previous Owner | $262,500 | New Conventional | |
| Previous Owner | $330,371 | FHA |
Property History
| Date | Event | Price | Change | Sq Ft Price |
|---|---|---|---|---|
| 05/23/2025 05/23/25 | Sold | $770,000 | -1.3% | $370 / Sq Ft |
| 04/22/2025 04/22/25 | Pending | -- | -- | -- |
| 04/11/2025 04/11/25 | For Sale | $779,900 | +122.8% | $375 / Sq Ft |
| 10/19/2012 10/19/12 | Sold | $350,000 | -9.1% | $189 / Sq Ft |
| 08/01/2012 08/01/12 | Pending | -- | -- | -- |
| 05/21/2012 05/21/12 | For Sale | $384,900 | -- | $208 / Sq Ft |
Tax History Compared to Growth
Tax History
| Year | Tax Paid | Tax Assessment Tax Assessment Total Assessment is a certain percentage of the fair market value that is determined by local assessors to be the total taxable value of land and additions on the property. | Land | Improvement |
|---|---|---|---|---|
| 2024 | $11,744 | $325,890 | $151,220 | $174,670 |
| 2023 | $11,289 | $325,890 | $151,220 | $174,670 |
| 2022 | $10,990 | $325,890 | $151,220 | $174,670 |
| 2021 | $17,900 | $325,890 | $151,220 | $174,670 |
| 2020 | $12,412 | $212,750 | $112,770 | $99,980 |
| 2019 | $12,100 | $212,750 | $112,770 | $99,980 |
| 2018 | $11,900 | $212,750 | $0 | $0 |
| 2017 | $11,632 | $212,750 | $0 | $0 |
| 2016 | $1,168 | $212,750 | $0 | $0 |
| 2015 | $1,191 | $212,750 | $0 | $0 |
| 2014 | $1,168 | $212,750 | $0 | $0 |
Agents Affiliated with this Home
-
Vince May

Seller's Agent in 2025
Vince May
BHHS Fox & Roach
(610) 656-6049
4 in this area
342 Total Sales
-
Joan Federico
J
Buyer's Agent in 2025
Joan Federico
KW Main Line - Narberth
(484) 802-4258
1 in this area
37 Total Sales
-
L
Seller's Agent in 2012
Lee Greenwood
BHHS Fox & Roach
Map
Source: Bright MLS
MLS Number: 1003972900
APN: 43-00-00327-00
- 519 Walnut Ln Unit 1
- 241 Ogden Ave
- 1587 Palmer Dr Unit H61
- 600 Maplewood Rd
- 1008 Lincoln Ave
- 164 W Thompson Ave
- 320 Riverview Rd
- 1100 Lincoln Ave
- 909 Rocklynn Rd
- 411 Marie Dr
- 20 Oberlin Ave
- 110 Park Ave Unit 370
- 110 Park Ave Unit 430
- 110 Park Ave Unit 460
- 110 Park Ave Unit 360
- 110 Park Ave Unit 410
- 110 Park Ave Unit 380
- 110 Park Ave Unit 330
- 110 Park Ave Unit 310
- 110 Park Ave Unit 470
