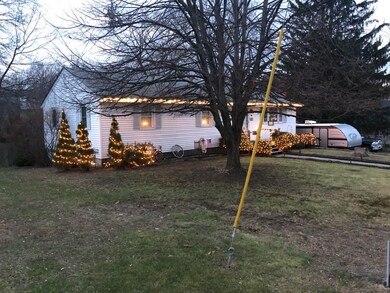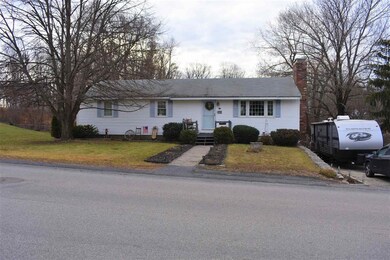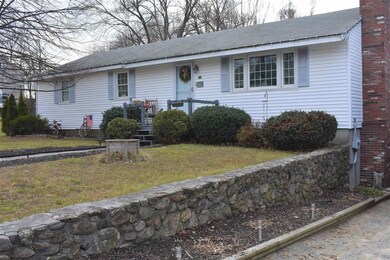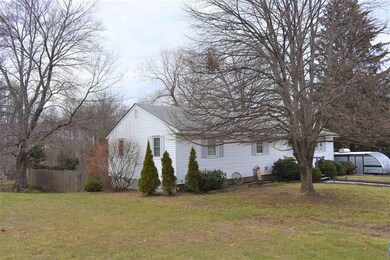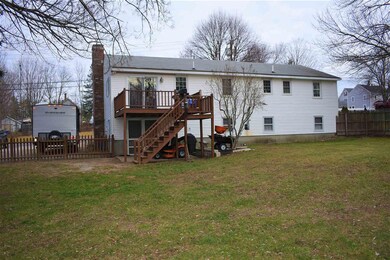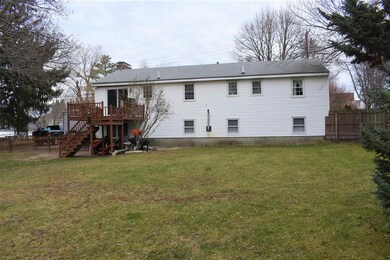
14 Cross St Jaffrey, NH 03452
About This Home
As of February 2021HOLIDAY SPECIAL! You'll find that this ranch style home is the perfect gift for your family with four bedrooms, a deck off of the kitchen/dining area that overlooks the large back yard and the Contoocook River. A fireplace in the living room provides that cozy atmosphere, a pellet stove in the walkout basement provides an extra source of heat. The basement also houses a 1/4 bath, laundry and utility sink and plenty of room for storage. Recent renovations to include a new boiler. In town lot, walking distance to all amenities. DELAYED SHOWINGS until Sunday December 6, 2020. OPEN HOUSE Sunday December 6, 2020 10:00am - 2:00pm
Last Agent to Sell the Property
Keller Williams Realty-Metropolitan License #064893 Listed on: 12/04/2020

Home Details
Home Type
Single Family
Est. Annual Taxes
$5,911
Year Built
1974
Lot Details
0
Listing Details
- Status Detail: Closed
- Style: Ranch
- Directions: From Peterborough Street (Route 202) Take Cross Street. #14 on the left From North Street (Route 137) Take Nutting Road to Cross Street. #14 on the right
- Construction: Existing
- Total Stories: 1
- Price Per Sq Ft: 170.12
- Property Class: Residential
- Property Type: Single Family
- Year Built: 1974
- Remarks Public: HOLIDAY SPECIAL! You'll find that this ranch style home is the perfect gift for your family with four bedrooms, a deck off of the kitchen/dining area that overlooks the large back yard and the Contoocook River. A fireplace in the living room provides that cozy atmosphere, a pellet stove in the walkout basement provides an extra source of heat. The basement also houses a 1/4 bath, laundry and utility sink and plenty of room for storage. Recent renovations to include a new boiler. In town lot, walking distance to all amenities. DELAYED SHOWINGS until Sunday December 6, 2020. OPEN HOUSE Sunday December 6, 2020 10:00am - 2:00pm
- Special Features: None
- Property Sub Type: Detached
- Stories: 1
Interior Features
- Appliances: Dishwasher, Dryer, Microwave, Range - Electric, Refrigerator, Washer
- Equipment: Stove-Pellet
- Features Interior: Dining Area, Fireplace - Wood, Master BR w/ BA, Laundry - Basement
- Total Bedrooms: 4
- Flooring: Laminate
- Total Bathrooms: 3
- One Quarter Bathrooms: 1
- Three Quarter Bathrooms: 1
- Full Bathrooms: 1
- Basement: Yes
- Basement Access Type: Walkout
- Basement Description: Concrete, Full, Stairs - Interior, Unfinished, Walkout
- Level 1: Level 1: Bedroom, Level 1: Kitchen/Dining, Level 1: Living Room, Level 1: Master Bedroom
- Room 1: Kitchen/Dining, 13 x 17, On Level: 1
- Room 2: Living Room, 12 x 21, On Level: 1
- Room 3: Master Bedroom, 11 1/2 x 11 1/2, On Level: 1
- Room 4: Bedroom, 11 x 15, On Level: 1
- Room 5: 1, 10'6" x 13' 6"
- Room 6: Bedroom, 8 x 10, On Level: 1
- Sq Ft - Apx Finished AG: 1352
- Sq Ft - Apx Total: 2704
- Sq Ft - Apx Total Finished: 1352
- Sq Ft - Apx Unfinished BG: 1352
Exterior Features
- Construction: Wood Frame
- Driveway: Paved
- Exterior: Vinyl Siding
- Foundation: Concrete
- Road Frontage: TBD
- Roads: Public
- Roof: Shingle - Asphalt
- Features Exterior: Deck, Fence - Full
- Water Body Type: River
- Water Restrictions: Unknown
- Water Body Name 2: Contoocook River
- Waterfront: Yes
- Waterfront Rights: Exclusively Owned
Utilities
- Electric: 200 Amp, Circuit Breaker(s)
- Sewer: Public
- Water: Public
- Water Heater: Off Boiler
- Heating Fuel: Oil
- Heating: Hot Water
- Utilities: Cable, Internet - Cable
Schools
- School District: Jaffrey-Rindge Coop Sch Dst
- Elementary School: Jaffrey Grade School
- Middle School: Jaffrey-Rindge Middle School
- High School: Conant High School
- Elementary School: Jaffrey Grade School
- High School: Conant High School
Lot Info
- Map: 238
- Lot: 267
- Lot Sq Ft: 11761
- Lot Acres: 0.27
- Lot Description: Level, River Frontage
- Surveyed: Unknown
- Zoning: Residential
- Deed Book: 2918
- Deed Page: 0223
- Deed Recorded Type: Warranty
Tax Info
- Tax Rate: 27.53
- Tax Gross Amount: 5030
- Tax Year: 2020
MLS Schools
- School District: Jaffrey-Rindge Coop Sch Dst
- School Middle Jr: Jaffrey-Rindge Middle School
Ownership History
Purchase Details
Home Financials for this Owner
Home Financials are based on the most recent Mortgage that was taken out on this home.Purchase Details
Home Financials for this Owner
Home Financials are based on the most recent Mortgage that was taken out on this home.Purchase Details
Home Financials for this Owner
Home Financials are based on the most recent Mortgage that was taken out on this home.Similar Home in Jaffrey, NH
Home Values in the Area
Average Home Value in this Area
Purchase History
| Date | Type | Sale Price | Title Company |
|---|---|---|---|
| Warranty Deed | $230,000 | None Available | |
| Warranty Deed | $141,533 | -- | |
| Warranty Deed | $166,300 | -- |
Mortgage History
| Date | Status | Loan Amount | Loan Type |
|---|---|---|---|
| Open | $225,834 | FHA | |
| Closed | $8,878 | Second Mortgage Made To Cover Down Payment | |
| Previous Owner | $144,387 | No Value Available | |
| Previous Owner | $108,097 | Stand Alone Refi Refinance Of Original Loan | |
| Previous Owner | $133,000 | No Value Available |
Property History
| Date | Event | Price | Change | Sq Ft Price |
|---|---|---|---|---|
| 02/10/2021 02/10/21 | Sold | $230,000 | +2.7% | $170 / Sq Ft |
| 12/10/2020 12/10/20 | Pending | -- | -- | -- |
| 12/04/2020 12/04/20 | For Sale | $223,995 | +58.3% | $166 / Sq Ft |
| 09/01/2015 09/01/15 | Sold | $141,500 | -11.6% | $105 / Sq Ft |
| 07/01/2015 07/01/15 | Pending | -- | -- | -- |
| 10/21/2014 10/21/14 | For Sale | $160,000 | -- | $118 / Sq Ft |
Tax History Compared to Growth
Tax History
| Year | Tax Paid | Tax Assessment Tax Assessment Total Assessment is a certain percentage of the fair market value that is determined by local assessors to be the total taxable value of land and additions on the property. | Land | Improvement |
|---|---|---|---|---|
| 2024 | $5,911 | $180,200 | $31,500 | $148,700 |
| 2023 | $6,010 | $180,200 | $31,500 | $148,700 |
| 2022 | $5,583 | $180,200 | $31,500 | $148,700 |
| 2021 | $5,026 | $180,200 | $31,500 | $148,700 |
| 2020 | $5,030 | $182,700 | $31,500 | $151,200 |
| 2019 | $4,706 | $135,100 | $22,900 | $112,200 |
| 2018 | $4,458 | $135,100 | $22,900 | $112,200 |
| 2017 | $4,454 | $135,100 | $22,900 | $112,200 |
| 2016 | $4,458 | $135,100 | $22,900 | $112,200 |
| 2015 | $4,488 | $135,100 | $22,900 | $112,200 |
| 2014 | $4,645 | $157,719 | $38,929 | $118,790 |
| 2013 | $4,590 | $157,719 | $38,929 | $118,790 |
Agents Affiliated with this Home
-
Matthew Despres

Seller's Agent in 2021
Matthew Despres
Keller Williams Realty-Metropolitan
(603) 801-3232
120 Total Sales
-
Judy Gagne

Buyer's Agent in 2021
Judy Gagne
Keller Williams Realty-Metropolitan
(603) 540-5228
123 Total Sales
-
Amy Reisert

Seller's Agent in 2015
Amy Reisert
Borderline Realty, LLC
(603) 899-3297
168 Total Sales
-
R
Buyer's Agent in 2015
Rebecca Saari
RE/MAX
Map
Source: PrimeMLS
MLS Number: 4840860
APN: JAFF-000238-000267

