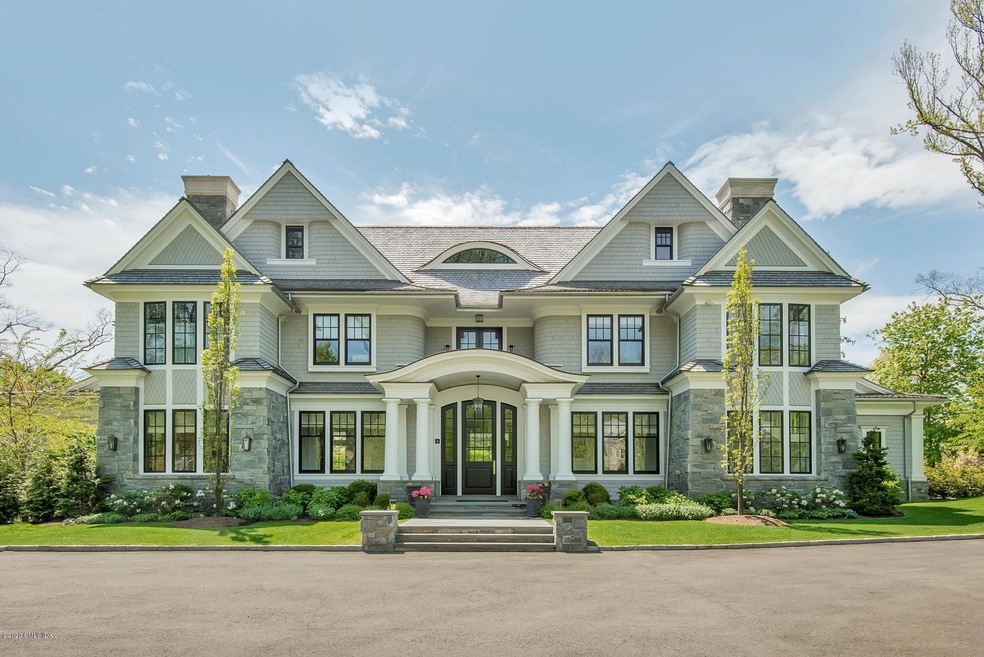
14 Dawn Harbor Ln Riverside, CT 06878
Riverside NeighborhoodAbout This Home
As of July 2024Contemporary interpretation with impeccable function and fluidity make this home a destination. Expansive patio encourages three season outdoor living with a built in outdoor kitchen, living area, pool, raised copper garden beds and 2 outdoor fireplaces. The Wine room with glass doors, stone wall and wall of wine will tempt you. Master wing is private w/ vaulted ceilings, luxurious bath, decadent carerra island in walk in closet & spacious sitting room. The lower level is impeccable living space w/ lounging space, game room, wet bar, sauna, gym, au pair suite and walkout to stunning living area. The kitchen is stylish with waterfall Quartz island and bar seating and open to a stunning family room w/ fireplace & vaulted ceilings. Truly a gem in delightful Riverside.
Last Agent to Sell the Property
Houlihan Lawrence License #REB.0791831 Listed on: 05/15/2020

Home Details
Home Type
Single Family
Est. Annual Taxes
$48,906
Year Built
2015
Lot Details
0
Parking
3
Listing Details
- Prop. Type: Residential
- Year Built: 2015
- Property Sub Type: Single Family Residence
- Lot Size Acres: 0.89
- Inclusions: Washer/Dryer, All Kitchen Applncs
- Architectural Style: Colonial
- Garage Yn: Yes
- Special Features: VirtualTour
Interior Features
- Has Basement: Finished, Walkout
- Full Bathrooms: 6
- Half Bathrooms: 1
- Total Bedrooms: 5
- Fireplaces: 5
- Fireplace: Yes
- Interior Amenities: Vaulted Ceiling(s), Kitchen Island, Sauna
- Basement Type:Finished2: Yes
- Other Room LevelFP 2:LL50: 1
- Other Room LevelFP:_one_st50: 1
- Basement Type:Walkout: Yes
- Other Room Comments:Mudroom: Yes
- Other Room LevelFP 2:_one_st51: 1
- Other Room LevelFP 3:LL51: 1
- Other Room Comments 3:Wine Cellar3: Yes
- Other Room Comments 3:Exercise Room4: Yes
- Other Room Comments 2:Butler_squote_s Pantry2: Yes
Exterior Features
- Roof: Shake
- Lot Features: Level
- Pool Private: Yes
- Construction Type: Shake Shingle
- Exterior Features: Balcony, Gas Grill
- Patio And Porch Features: Terrace, Deck
Garage/Parking
- Attached Garage: No
- Garage Spaces: 3.0
- Parking Features: Garage Door Opener
- General Property Info:Garage Desc: Attached
- Features:Auto Garage Door: Yes
Utilities
- Water Source: Public
- Cooling: Central A/C
- Laundry Features: Laundry Room
- Security: Security System, Smoke Detector(s)
- Cooling Y N: Yes
- Heating: Forced Air, Natural Gas
- Heating Yn: Yes
- Sewer: Septic Tank
- Utilities: Cable Connected
Schools
- Elementary School: Riverside
- Middle Or Junior School: Eastern
Lot Info
- Zoning: RA-1
- Lot Size Sq Ft: 38768.4
- Parcel #: 05-1278
- ResoLotSizeUnits: Acres
Tax Info
- Tax Annual Amount: 46015.0
Similar Homes in Riverside, CT
Home Values in the Area
Average Home Value in this Area
Property History
| Date | Event | Price | Change | Sq Ft Price |
|---|---|---|---|---|
| 07/15/2024 07/15/24 | Sold | $8,495,000 | 0.0% | $1,142 / Sq Ft |
| 04/22/2024 04/22/24 | Pending | -- | -- | -- |
| 04/12/2024 04/12/24 | For Sale | $8,495,000 | +27.7% | $1,142 / Sq Ft |
| 11/19/2021 11/19/21 | Sold | $6,650,000 | -3.6% | $894 / Sq Ft |
| 08/24/2021 08/24/21 | Pending | -- | -- | -- |
| 07/20/2021 07/20/21 | For Sale | $6,900,000 | +15.0% | $928 / Sq Ft |
| 06/16/2020 06/16/20 | Sold | $6,000,000 | -1.6% | $807 / Sq Ft |
| 06/05/2020 06/05/20 | Pending | -- | -- | -- |
| 05/15/2020 05/15/20 | For Sale | $6,100,000 | +16.2% | $820 / Sq Ft |
| 09/27/2017 09/27/17 | Sold | $5,250,000 | -19.2% | $677 / Sq Ft |
| 08/16/2017 08/16/17 | Pending | -- | -- | -- |
| 04/15/2016 04/15/16 | For Sale | $6,495,000 | -- | $838 / Sq Ft |
Tax History Compared to Growth
Tax History
| Year | Tax Paid | Tax Assessment Tax Assessment Total Assessment is a certain percentage of the fair market value that is determined by local assessors to be the total taxable value of land and additions on the property. | Land | Improvement |
|---|---|---|---|---|
| 2021 | $48,906 | $4,036,760 | $1,266,510 | $2,770,250 |
Agents Affiliated with this Home
-
Susan Isaak

Seller's Agent in 2024
Susan Isaak
Houlihan Lawrence
(917) 575-4843
7 in this area
40 Total Sales
-
Ellen Mosher

Buyer's Agent in 2024
Ellen Mosher
Houlihan Lawrence
(203) 705-9680
26 in this area
175 Total Sales
-
Leslie McElwreath

Seller's Agent in 2021
Leslie McElwreath
Sotheby's International Realty
(917) 539-3654
8 in this area
174 Total Sales
-
Joy Kim Metalios

Seller's Agent in 2020
Joy Kim Metalios
Houlihan Lawrence
(917) 620-9121
21 in this area
161 Total Sales
-
J
Seller's Agent in 2017
JoAnn McCarthy
Houlihan Lawrence
-
J
Buyer's Agent in 2017
Joy Metalios
William Raveis Real Estate
Map
Source: Greenwich Association of REALTORS®
MLS Number: 109719
APN: GREE M:05 B:1278
- 52 Carriglea Dr
- 88 Cedar Cliff Rd
- 142 Cedar Cliff Rd
- 7 Jones Park Dr
- 258 Riverside Ave
- 35 Club Rd
- 5 Spring St
- 25 West Way
- 36 Hendrie Ave
- 29 Lockwood Dr
- 9 River Rd Unit 408
- 545 Indian Field Rd
- 209 Shore Rd
- 76 Riverside Ave
- 200 Shore Rd
- 198 Shore Rd
- 7 River Rd Unit Boat Slip E-8
- 7 River Rd Unit Boat Slip C-8
- 7 River Rd Unit Boat Slip D-14
- 29 Maplewood Dr
