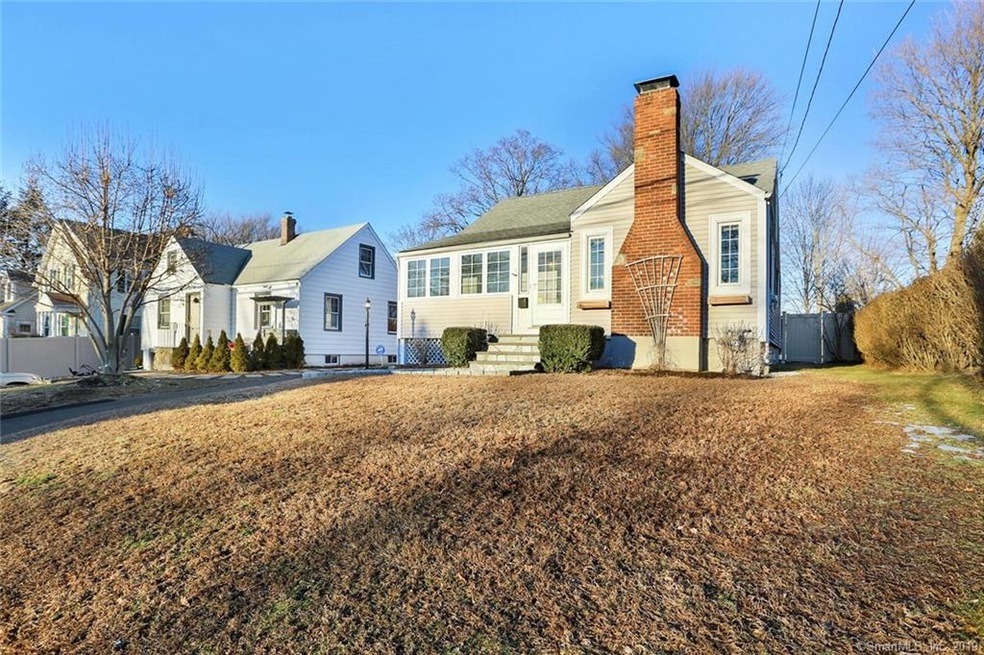
14 Devon Ave Norwalk, CT 06850
Spring Hill NeighborhoodHighlights
- Beach Access
- Cape Cod Architecture
- Deck
- Brien Mcmahon High School Rated A-
- ENERGY STAR Certified Homes
- Property is near public transit
About This Home
As of November 2021Storybook 4 Bedroom Cape in wonderful commuter location! A charming enclosed Porch with Anderson windows greets you when you arrive. Hardwood floors and abundant natural light throughout. First Floor features spacious Living Room with wood burning Fireplace , Dining Room, Eat-in Kitchen with stainless appliances and granite countertops, Bedroom, Full Bath and Mud Room. Second Floor features 3 Bedrooms plus a Half Bath. Interior freshly painted and Anderson windows throughout. Full Basement with Laundry and plenty of room for storage. Large back deck for entertaining overlooking a large, level and fenced in backyard. Detached garage with new doors and mature, perennial landscaping. Close to South Norwalk train station and Route 7. This home and location is the whole package!
Home Details
Home Type
- Single Family
Est. Annual Taxes
- $6,214
Year Built
- Built in 1947
Lot Details
- 6,970 Sq Ft Lot
- Level Lot
Home Design
- Cape Cod Architecture
- Concrete Foundation
- Frame Construction
- Asphalt Shingled Roof
- Ridge Vents on the Roof
- Vinyl Siding
Interior Spaces
- 1,549 Sq Ft Home
- Ceiling Fan
- 1 Fireplace
- Home Security System
Kitchen
- Gas Cooktop
- Microwave
- Dishwasher
Bedrooms and Bathrooms
- 4 Bedrooms
Laundry
- Laundry in Mud Room
- Laundry on lower level
- Dryer
- Washer
Unfinished Basement
- Basement Fills Entire Space Under The House
- Interior Basement Entry
- Basement Hatchway
- Sump Pump
Parking
- 1 Car Detached Garage
- Parking Deck
- Automatic Garage Door Opener
- Private Driveway
Eco-Friendly Details
- ENERGY STAR Certified Homes
Outdoor Features
- Beach Access
- Deck
- Exterior Lighting
- Rain Gutters
Location
- Property is near public transit
- Property is near shops
- Property is near a golf course
Schools
- Kendall Elementary School
- Ponus Ridge Middle School
- Brien Mcmahon High School
Utilities
- Central Air
- Heating System Uses Oil
- Fuel Tank Located in Basement
Community Details
- No Home Owners Association
- Public Transportation
Ownership History
Purchase Details
Home Financials for this Owner
Home Financials are based on the most recent Mortgage that was taken out on this home.Purchase Details
Home Financials for this Owner
Home Financials are based on the most recent Mortgage that was taken out on this home.Purchase Details
Home Financials for this Owner
Home Financials are based on the most recent Mortgage that was taken out on this home.Purchase Details
Purchase Details
Purchase Details
Map
Similar Homes in Norwalk, CT
Home Values in the Area
Average Home Value in this Area
Purchase History
| Date | Type | Sale Price | Title Company |
|---|---|---|---|
| Warranty Deed | $499,000 | None Available | |
| Warranty Deed | $499,000 | None Available | |
| Quit Claim Deed | -- | -- | |
| Quit Claim Deed | -- | -- | |
| Warranty Deed | $390,000 | -- | |
| Warranty Deed | $390,000 | -- | |
| Warranty Deed | $436,000 | -- | |
| Warranty Deed | $436,000 | -- | |
| Warranty Deed | $184,000 | -- | |
| Warranty Deed | $184,000 | -- | |
| Executors Deed | $157,000 | -- | |
| Executors Deed | $157,000 | -- |
Mortgage History
| Date | Status | Loan Amount | Loan Type |
|---|---|---|---|
| Open | $474,000 | Purchase Money Mortgage | |
| Closed | $474,000 | Purchase Money Mortgage | |
| Previous Owner | $312,000 | Purchase Money Mortgage |
Property History
| Date | Event | Price | Change | Sq Ft Price |
|---|---|---|---|---|
| 11/12/2021 11/12/21 | Sold | $499,000 | 0.0% | $322 / Sq Ft |
| 08/09/2021 08/09/21 | For Sale | $499,000 | +27.9% | $322 / Sq Ft |
| 04/30/2019 04/30/19 | Sold | $390,000 | -2.3% | $252 / Sq Ft |
| 04/15/2019 04/15/19 | Pending | -- | -- | -- |
| 02/24/2019 02/24/19 | For Sale | $399,000 | -- | $258 / Sq Ft |
Tax History
| Year | Tax Paid | Tax Assessment Tax Assessment Total Assessment is a certain percentage of the fair market value that is determined by local assessors to be the total taxable value of land and additions on the property. | Land | Improvement |
|---|---|---|---|---|
| 2024 | $8,166 | $346,140 | $154,040 | $192,100 |
| 2023 | $6,796 | $270,110 | $112,960 | $157,150 |
| 2022 | $6,670 | $270,110 | $112,960 | $157,150 |
| 2021 | $6,496 | $270,110 | $112,960 | $157,150 |
| 2020 | $6,493 | $270,110 | $112,960 | $157,150 |
| 2019 | $6,311 | $270,110 | $112,960 | $157,150 |
| 2018 | $6,214 | $233,060 | $117,210 | $115,850 |
| 2017 | $6,001 | $233,070 | $117,210 | $115,860 |
| 2016 | $5,943 | $233,060 | $117,210 | $115,850 |
| 2015 | $5,927 | $233,060 | $117,210 | $115,850 |
| 2014 | $5,850 | $233,060 | $117,210 | $115,850 |
Source: SmartMLS
MLS Number: 170166798
APN: NORW-000005-000056-000053
- 59 Spring Hill Ave
- 17 Girard St
- 28 Sachem St
- 6 Silk St
- 16 Hill St
- 24 Ingleside Ave
- 140 Stuart Ave
- 23 Bartlett Manor
- 12 Camelot Dr Unit D4
- 16 Harvann Rd
- 25 Grand St Unit 102
- 25 Grand St Unit 158
- 29 Spruce St
- 130 Fillow St Unit 12
- 19 Fairview Ave Unit A
- 0 Highway 7 Unit 160027
- 2 Finley St
- 12 Magnolia Ave
- 11 Benedict St
- 6 Byrd Rd
