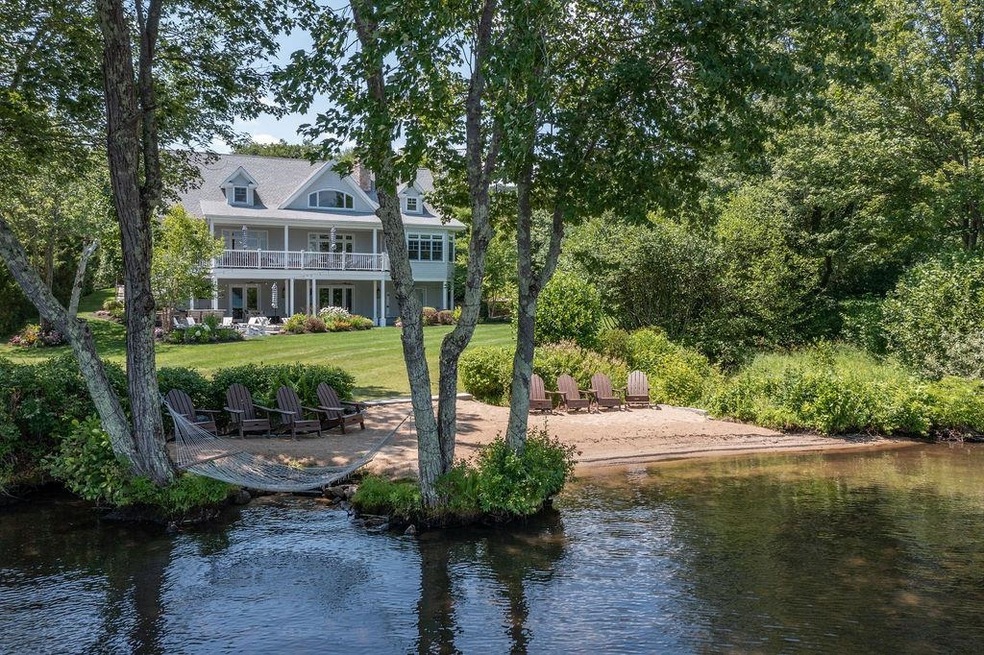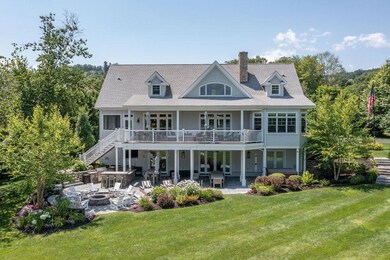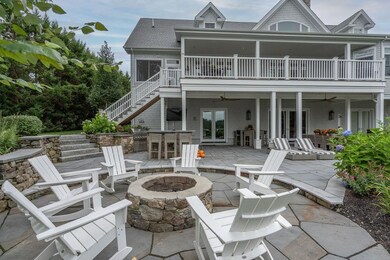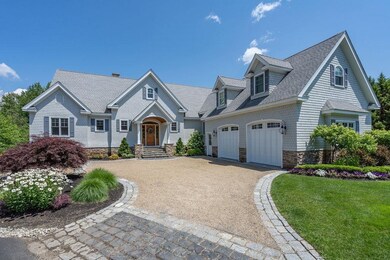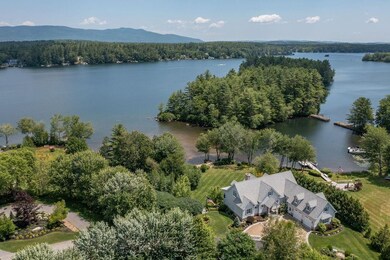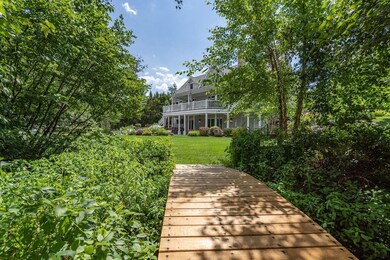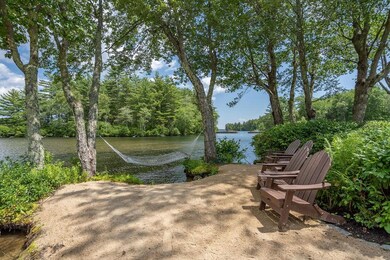
14 Dew Point Ln Center Harbor, NH 03226
Center Harbor NeighborhoodHighlights
- Deeded Waterfront Access Rights
- Boat Slip
- Lake View
- 557 Feet of Waterfront
- Spa
- Contemporary Architecture
About This Home
As of December 2022Stunningly gorgeous home in on an oversized level lot with views, privacy and 557' of waterfront. A cooks kitchen remodeled from the original to a magazine worthy version of the original with some stunning new features like the wood island countertop, backsplash and placement of the highest end appliance, it is amazing and nicely open to the rest of the first floor living space. Also a newly remodeled master suite with a casual elegance and a wonderful view. The rest of the home is well thought out with oversized bedrooms and baths enough for a crowd. Lower level walkout family room with a fun wet bar space with dishwasher and beverage refrigerator that walks out to the most fabulous outdoor kitchen and patio space that has a summer kitchen with a built in grill, mini fridge and a stone bar counter and fire pit. Many amazing extras; Great storage, 2 stone fireplaces, beach, u-shaped dock, huge deck, lawn for outdoor play, wonderful landscaping, walk to town and so much more. Open house Saturday 09/17, 11:00 - 2:00
Last Agent to Sell the Property
Coldwell Banker Realty Center Harbor NH License #010239 Listed on: 09/14/2022

Home Details
Home Type
- Single Family
Est. Annual Taxes
- $25,938
Year Built
- Built in 2008
Lot Details
- 1.52 Acre Lot
- 557 Feet of Waterfront
- Partially Fenced Property
- Lot Sloped Up
- Irrigation
Parking
- 2 Car Direct Access Garage
- Automatic Garage Door Opener
- Circular Driveway
- On-Street Parking
Property Views
- Lake
- Mountain
Home Design
- Contemporary Architecture
- Concrete Foundation
- Wood Frame Construction
- Shingle Roof
- Wood Siding
- Shake Siding
Interior Spaces
- 3-Story Property
- Wet Bar
- Bar
- Cathedral Ceiling
- Multiple Fireplaces
- Blinds
- Open Floorplan
- Fire and Smoke Detector
Kitchen
- Gas Range
- Dishwasher
- Wine Cooler
- Kitchen Island
Flooring
- Wood
- Carpet
- Ceramic Tile
Bedrooms and Bathrooms
- 6 Bedrooms
- En-Suite Primary Bedroom
- Walk-In Closet
- Soaking Tub
Laundry
- Laundry on main level
- Dryer
- Washer
Finished Basement
- Walk-Out Basement
- Interior Basement Entry
Outdoor Features
- Spa
- Deeded Waterfront Access Rights
- Restricted Water Access
- Boat Slip
- Enclosed patio or porch
- Outbuilding
- Outdoor Gas Grill
Schools
- Inter-Lakes Elementary School
- Inter-Lakes Middle School
- Inter-Lakes High School
Utilities
- Forced Air Heating System
- Heating System Uses Gas
- 200+ Amp Service
- Drilled Well
- Gas Water Heater
- Septic Tank
- High Speed Internet
Listing and Financial Details
- Tax Lot 017
Community Details
Overview
- Master Insurance
Recreation
- Snow Removal
Ownership History
Purchase Details
Home Financials for this Owner
Home Financials are based on the most recent Mortgage that was taken out on this home.Purchase Details
Similar Home in Center Harbor, NH
Home Values in the Area
Average Home Value in this Area
Purchase History
| Date | Type | Sale Price | Title Company |
|---|---|---|---|
| Warranty Deed | $1,675,000 | -- | |
| Warranty Deed | $635,800 | -- | |
| Warranty Deed | $1,675,000 | -- | |
| Warranty Deed | $635,800 | -- |
Mortgage History
| Date | Status | Loan Amount | Loan Type |
|---|---|---|---|
| Open | $2,500,000 | Adjustable Rate Mortgage/ARM | |
| Closed | $1,500,000 | Adjustable Rate Mortgage/ARM | |
| Closed | $600,000 | Adjustable Rate Mortgage/ARM |
Property History
| Date | Event | Price | Change | Sq Ft Price |
|---|---|---|---|---|
| 12/30/2022 12/30/22 | Sold | $5,200,000 | -7.1% | $789 / Sq Ft |
| 11/12/2022 11/12/22 | Pending | -- | -- | -- |
| 09/14/2022 09/14/22 | For Sale | $5,600,000 | +233.3% | $849 / Sq Ft |
| 06/16/2017 06/16/17 | Sold | $1,680,000 | -4.0% | $325 / Sq Ft |
| 05/03/2017 05/03/17 | Pending | -- | -- | -- |
| 04/21/2017 04/21/17 | For Sale | $1,750,000 | -- | $338 / Sq Ft |
Tax History Compared to Growth
Tax History
| Year | Tax Paid | Tax Assessment Tax Assessment Total Assessment is a certain percentage of the fair market value that is determined by local assessors to be the total taxable value of land and additions on the property. | Land | Improvement |
|---|---|---|---|---|
| 2024 | $36,618 | $3,425,490 | $2,542,000 | $883,490 |
| 2023 | $33,570 | $3,425,490 | $2,542,000 | $883,490 |
| 2022 | $30,795 | $3,425,490 | $2,542,000 | $883,490 |
| 2021 | $25,938 | $1,698,610 | $1,047,000 | $651,610 |
| 2020 | $26,040 | $1,698,610 | $1,047,000 | $651,610 |
| 2019 | $25,853 | $1,698,610 | $1,047,000 | $651,610 |
| 2018 | $24,046 | $1,676,830 | $1,047,000 | $629,830 |
| 2017 | $23,272 | $1,676,640 | $1,047,000 | $629,640 |
| 2016 | $13,790 | $959,000 | $532,000 | $427,000 |
| 2015 | $13,790 | $959,000 | $532,000 | $427,000 |
| 2013 | $12,649 | $959,000 | $532,000 | $427,000 |
Agents Affiliated with this Home
-
Ellen Mulligan

Seller's Agent in 2022
Ellen Mulligan
Coldwell Banker Realty Center Harbor NH
(603) 387-0369
4 in this area
196 Total Sales
-
Dan O'Connell

Buyer's Agent in 2022
Dan O'Connell
LAER Realty Partners/Chelmsford
(978) 423-2578
1 in this area
325 Total Sales
-
Christine Koutrobis

Seller's Agent in 2017
Christine Koutrobis
Keller Williams Realty
(603) 801-0893
62 Total Sales
Map
Source: PrimeMLS
MLS Number: 4929739
APN: CHBR-000103-000000-000017
- 23 Coe Hill Rd
- 20 Coe Hill Rd
- 10 Wharf Rd
- 14 Lake Shore Dr Unit 14
- 00 Whittier Hwy
- 25 Whittier Hwy
- 140 Lake Shore Dr
- 11 Nettie Way
- 157 Kanasatka Rd
- 149 Kanasatka Rd
- 241 Bean Rd
- 145 Hanson Dr
- 314 Dane Rd Unit 318
- 11 Jennifer's Path
- 00 Gilman Hill Rd
- 318 Bean Rd
- 18 Falcon Way
- 18 Black Cat Island Rd
- 63 Heatherwood Dr
- 196 Black Cat Island Rd
