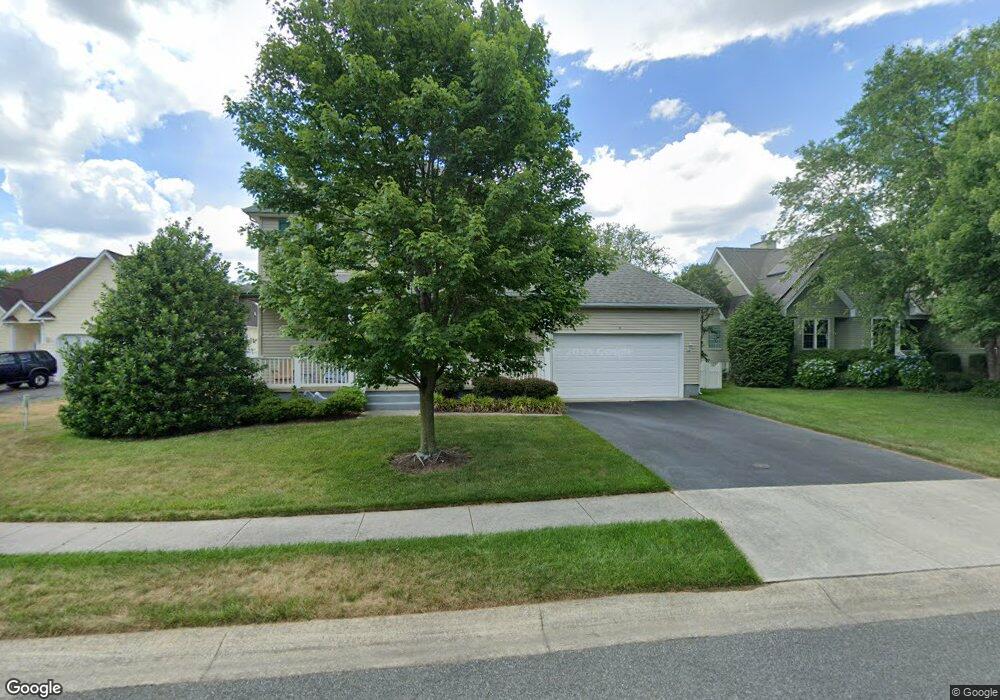14 Doolin Ln Rehoboth Beach, DE 19971
Estimated Value: $806,385 - $919,000
4
Beds
4
Baths
2,200
Sq Ft
$392/Sq Ft
Est. Value
About This Home
This home is located at 14 Doolin Ln, Rehoboth Beach, DE 19971 and is currently estimated at $863,096, approximately $392 per square foot. 14 Doolin Ln is a home with nearby schools including Rehoboth Elementary School, Mariner Middle School, and Cape Henlopen High School.
Ownership History
Date
Name
Owned For
Owner Type
Purchase Details
Closed on
Apr 26, 2017
Sold by
Turton Gary C and Turton Oana
Bought by
Turton Gary C
Current Estimated Value
Purchase Details
Closed on
Dec 19, 2012
Sold by
Gary C Gary C
Bought by
Turton Gary C and Turton Oana
Create a Home Valuation Report for This Property
The Home Valuation Report is an in-depth analysis detailing your home's value as well as a comparison with similar homes in the area
Home Values in the Area
Average Home Value in this Area
Purchase History
| Date | Buyer | Sale Price | Title Company |
|---|---|---|---|
| Turton Gary C | -- | None Available | |
| Turton Gary C | -- | -- |
Source: Public Records
Tax History Compared to Growth
Tax History
| Year | Tax Paid | Tax Assessment Tax Assessment Total Assessment is a certain percentage of the fair market value that is determined by local assessors to be the total taxable value of land and additions on the property. | Land | Improvement |
|---|---|---|---|---|
| 2025 | $956 | $32,350 | $7,050 | $25,300 |
| 2024 | $1,095 | $32,350 | $7,050 | $25,300 |
| 2023 | $1,093 | $32,350 | $7,050 | $25,300 |
| 2022 | $1,038 | $32,350 | $7,050 | $25,300 |
| 2021 | $1,123 | $32,350 | $7,050 | $25,300 |
| 2020 | $1,119 | $32,350 | $7,050 | $25,300 |
| 2019 | $1,121 | $32,350 | $7,050 | $25,300 |
| 2018 | $1,021 | $32,350 | $0 | $0 |
| 2017 | $1,160 | $32,350 | $0 | $0 |
| 2016 | $1,042 | $32,350 | $0 | $0 |
| 2015 | $989 | $32,350 | $0 | $0 |
| 2014 | $1,226 | $32,350 | $0 | $0 |
Source: Public Records
Map
Nearby Homes
- 20332 Saddle Ct
- 36837 Winner Cir
- 7 Oranmore Ave
- 38 Kenmare Way
- 20234 Whitehead Cir Unit 100
- 35 Kenmare Way
- 20291 Flagler Ct
- 26 Sunnyfield Rd Unit E-15
- 108 W Buckingham Dr
- 25 Baybreeze Rd Unit C-29
- 11 Cornwall Rd
- 126 E Buckingham Dr
- 6 Excalibur Ct
- 42 Branchwood Dr
- 20061 Atlantic Ave
- 107 Cheshire Way
- 280 American Eagle Way Unit 2803
- 19961 Center Ave Unit 20473
- 2902 American Eagle Way
- 2805 American Eagle Way Unit 5
