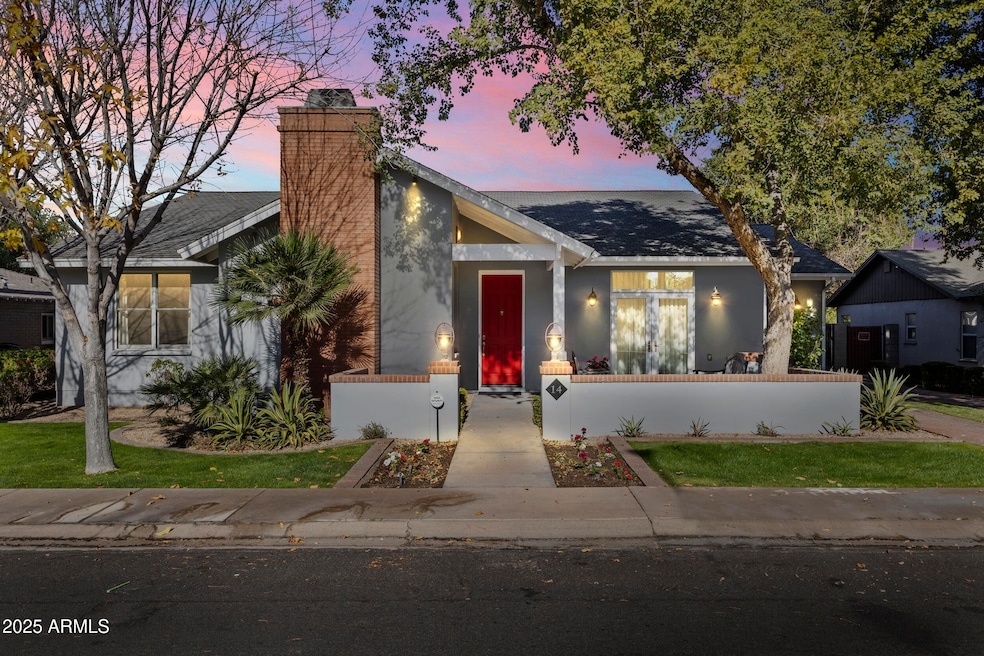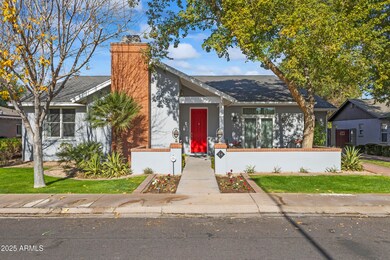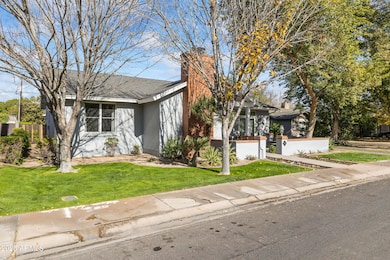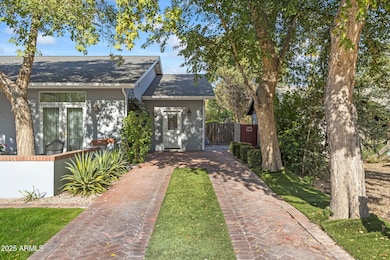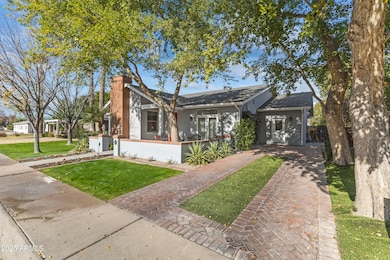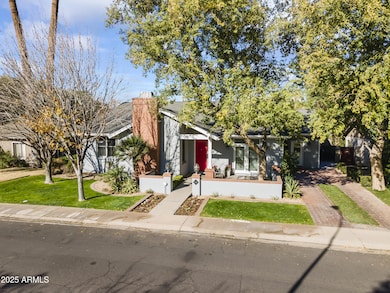14 E 14th St Tempe, AZ 85281
Downtown Tempe NeighborhoodEstimated payment $7,689/month
Highlights
- Play Pool
- Viking Appliances
- Wood Flooring
- 0.26 Acre Lot
- Vaulted Ceiling
- 3-minute walk to Birchett Park
About This Home
Entertainers Dream home, This California Style Classic Custom Home was built in 2011. BLOCK construction, 2025 Replaced 2 HVAC Units. OAK floors thru out, tongue & groove ceilings, spacious open living area, beautiful custom cabinetry. Custom Entertainment center, built in book shelves, high end appliances, Huge kitchen island Viking gas range. Top of the line doors and hardware. Primary suite has it all, Restoration Hardware vanities and faucets Pella doors/windows. 1000 foot covered patio. Lovely play pool between home & detached office w/ 3/4 bath & storage. Oversized garage 625 sq feet with cooling unit (great for wine storage) BBQ & Patio heaters hooked up to gas and stay with home. Main house is 2 br-3 ba + rear detached office is connected to garage separate entrance. Lovely landscape N/S exposure- super location in the heart of Old Town Tempe ASU
Home Details
Home Type
- Single Family
Est. Annual Taxes
- $8,210
Year Built
- Built in 2011
Lot Details
- 0.26 Acre Lot
- Block Wall Fence
- Front and Back Yard Sprinklers
- Grass Covered Lot
Parking
- 2 Car Detached Garage
- 3 Open Parking Spaces
- Oversized Parking
- Side or Rear Entrance to Parking
Home Design
- Brick Exterior Construction
- Wood Frame Construction
- Composition Roof
- Block Exterior
- Stucco
Interior Spaces
- 2,633 Sq Ft Home
- 1-Story Property
- Vaulted Ceiling
- Gas Fireplace
- Double Pane Windows
- ENERGY STAR Qualified Windows
- Tinted Windows
- Living Room with Fireplace
- Security System Owned
Kitchen
- Eat-In Kitchen
- Breakfast Bar
- Viking Appliances
- ENERGY STAR Qualified Appliances
- Kitchen Island
Flooring
- Wood
- Tile
Bedrooms and Bathrooms
- 2 Bedrooms
- Primary Bathroom is a Full Bathroom
- 3 Bathrooms
- Double Vanity
- Hydromassage or Jetted Bathtub
- Bathtub With Separate Shower Stall
Laundry
- Laundry in unit
- Washer Hookup
Accessible Home Design
- No Interior Steps
Eco-Friendly Details
- ENERGY STAR Qualified Equipment for Heating
- North or South Exposure
Outdoor Features
- Play Pool
- Covered Patio or Porch
- Outdoor Storage
- Built-In Barbecue
Schools
- Broadmor Elementary School
- Connolly Middle School
- Tempe High School
Utilities
- Cooling System Mounted To A Wall/Window
- Central Air
- Heating System Uses Natural Gas
- Heat Pump System
- High Speed Internet
Community Details
- No Home Owners Association
- Association fees include no fees
- Built by RC BLISS
- University Park Addition Subdivision, Custom Floorplan
Listing and Financial Details
- Tax Lot 15
- Assessor Parcel Number 133-17-035
Map
Home Values in the Area
Average Home Value in this Area
Tax History
| Year | Tax Paid | Tax Assessment Tax Assessment Total Assessment is a certain percentage of the fair market value that is determined by local assessors to be the total taxable value of land and additions on the property. | Land | Improvement |
|---|---|---|---|---|
| 2025 | $8,826 | $78,645 | -- | -- |
| 2024 | $8,103 | $74,900 | -- | -- |
| 2023 | $8,103 | $86,610 | $17,320 | $69,290 |
| 2022 | $7,749 | $68,560 | $13,710 | $54,850 |
| 2021 | $7,806 | $66,180 | $13,230 | $52,950 |
| 2020 | $7,551 | $61,620 | $12,320 | $49,300 |
| 2019 | $7,522 | $59,610 | $11,920 | $47,690 |
| 2018 | $8,099 | $62,350 | $12,470 | $49,880 |
| 2017 | $8,632 | $64,950 | $12,990 | $51,960 |
| 2016 | $9,106 | $65,500 | $13,100 | $52,400 |
| 2015 | $9,248 | $75,270 | $15,050 | $60,220 |
Property History
| Date | Event | Price | List to Sale | Price per Sq Ft |
|---|---|---|---|---|
| 10/01/2025 10/01/25 | Price Changed | $1,349,000 | 0.0% | $512 / Sq Ft |
| 10/01/2025 10/01/25 | For Sale | $1,349,000 | -0.1% | $512 / Sq Ft |
| 07/25/2025 07/25/25 | Off Market | $1,350,000 | -- | -- |
| 02/24/2025 02/24/25 | Price Changed | $1,350,000 | -4.5% | $513 / Sq Ft |
| 02/14/2025 02/14/25 | Price Changed | $1,414,000 | -2.5% | $537 / Sq Ft |
| 01/11/2025 01/11/25 | For Sale | $1,450,000 | -- | $551 / Sq Ft |
Purchase History
| Date | Type | Sale Price | Title Company |
|---|---|---|---|
| Cash Sale Deed | $232,500 | First American Title Ins Co | |
| Warranty Deed | $180,000 | Transnation Title Insurance |
Mortgage History
| Date | Status | Loan Amount | Loan Type |
|---|---|---|---|
| Previous Owner | $144,000 | Seller Take Back |
Source: Arizona Regional Multiple Listing Service (ARMLS)
MLS Number: 6794235
APN: 133-17-035
- 22 E 15th St
- 1224 S Maple Ave Unit ABC
- 63 W 13th St Unit 63 & 69
- 1190 S Maple Ave Unit 1
- 1234 S Farmer Ave
- 1218 S Farmer Ave
- 1101 S Farmer Ave
- 117 W 10th St
- 948 S Ash Ave
- 942 S Ash Ave Unit 103
- 535 W 15th St
- 1226 S Roosevelt St
- 538 W 16th St
- 542 W 15th St
- 522 W Howe St
- 151 E Broadway Rd Unit 103
- 151 E Broadway Rd Unit 102
- 538 W 13th St
- 538 W 13th St Unit A
- 1215 S Judd St
- 1409 S Mill Ave
- 1409 S Mill Ave
- 1428 S Oakley Place
- 131 E 14th St
- 1321 S College Ave
- 1219 S Farmer Ave Unit 2
- 241 E 15th St
- 1037 S Farmer Ave
- 1741 S Mill Ave Unit ID1366957P
- 1235 S Roosevelt St
- 530 W 15th St
- 905 S Ash Ave Unit 1
- 1029 S Wilson St Unit 14
- 109 E Broadway Rd Unit ID1366965P
- 109 E Broadway Rd Unit ID1366964P
- 151 E Broadway Rd Unit 103
- 536 W 18th St
- 36 E El Parque Dr
- 1329 S Mitchell Dr
- 611 W 13th St
