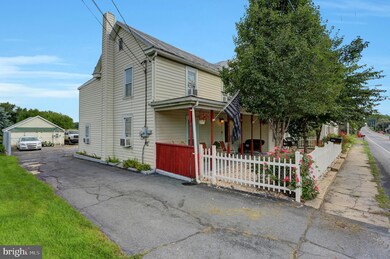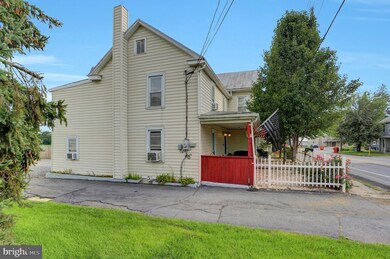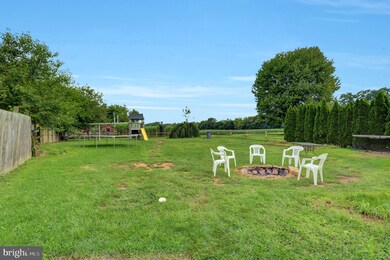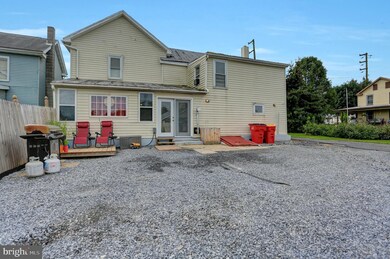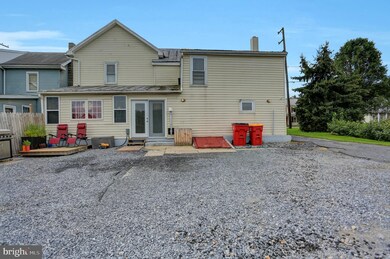
14 E Main St Walnut Bottom, PA 17266
Highlights
- Transitional Architecture
- 1 Car Detached Garage
- More Than Two Accessible Exits
- No HOA
- Porch
- Forced Air Heating System
About This Home
As of October 2021VERY MOTIVATED SELLERS! This historic home is full of love and character. Over 2100 sq feet. This property is located in a small town, half way between Shippensburg and Carlisle. Featuring a half bath with laundry on the main level, kitchen, dining, Livingroom and currently 2 bedrooms that could easily be converted to one room or an office (wall is not permanent and owner is willing to remove for you). Most areas in the home have been freshly painted. Two sets of stairs to lead to the upper level. The main staircase has also been freshly painted. Master bedroom includes a master bath and a large walk-in closet, in addition to a regular closet. Two more bedrooms, a full bath and a common area, also in the upper level. Attic storage with pull down steps. All appliances, washer/dryer and a/c window units convey. Updated doors, windows, electrical and tube plumbing. 50 amp hook up outside for your RV or hot tub. Large yard with a play set that conveys. New roof being installed mid September! Bring your offer!
Last Agent to Sell the Property
Realty One Group Golden Key License #5010144 Listed on: 08/27/2021

Home Details
Home Type
- Single Family
Est. Annual Taxes
- $3,118
Year Built
- Built in 1890
Lot Details
- 0.37 Acre Lot
- Split Rail Fence
- Privacy Fence
- Level Lot
- Cleared Lot
Parking
- 1 Car Detached Garage
- Front Facing Garage
- Side Facing Garage
- Gravel Driveway
Home Design
- Transitional Architecture
- Stone Foundation
- Metal Roof
- Vinyl Siding
- Stick Built Home
Interior Spaces
- 2,192 Sq Ft Home
- Property has 2 Levels
- Ceiling Fan
- Unfinished Basement
Kitchen
- Electric Oven or Range
- <<microwave>>
- Dishwasher
Bedrooms and Bathrooms
Accessible Home Design
- More Than Two Accessible Exits
Outdoor Features
- Exterior Lighting
- Outbuilding
- Porch
Schools
- Big Spring High School
Utilities
- Window Unit Cooling System
- Forced Air Heating System
- Heating System Uses Oil
- 200+ Amp Service
- Well
- Electric Water Heater
- On Site Septic
Community Details
- No Home Owners Association
Listing and Financial Details
- Assessor Parcel Number 41-31-2230-044
Ownership History
Purchase Details
Home Financials for this Owner
Home Financials are based on the most recent Mortgage that was taken out on this home.Purchase Details
Home Financials for this Owner
Home Financials are based on the most recent Mortgage that was taken out on this home.Purchase Details
Similar Home in Walnut Bottom, PA
Home Values in the Area
Average Home Value in this Area
Purchase History
| Date | Type | Sale Price | Title Company |
|---|---|---|---|
| Deed | $209,900 | None Available | |
| Special Warranty Deed | $177,000 | None Available | |
| Warranty Deed | $173,000 | -- |
Mortgage History
| Date | Status | Loan Amount | Loan Type |
|---|---|---|---|
| Open | $206,097 | FHA | |
| Previous Owner | $174,254 | VA | |
| Previous Owner | $177,000 | New Conventional |
Property History
| Date | Event | Price | Change | Sq Ft Price |
|---|---|---|---|---|
| 10/27/2021 10/27/21 | Sold | $209,900 | 0.0% | $96 / Sq Ft |
| 09/16/2021 09/16/21 | Pending | -- | -- | -- |
| 09/09/2021 09/09/21 | Price Changed | $209,900 | -8.7% | $96 / Sq Ft |
| 09/05/2021 09/05/21 | Price Changed | $229,900 | -4.2% | $105 / Sq Ft |
| 08/27/2021 08/27/21 | For Sale | $239,900 | +35.5% | $109 / Sq Ft |
| 01/28/2016 01/28/16 | Sold | $177,000 | +4.1% | $81 / Sq Ft |
| 11/22/2015 11/22/15 | Pending | -- | -- | -- |
| 09/11/2015 09/11/15 | For Sale | $170,000 | -- | $78 / Sq Ft |
Tax History Compared to Growth
Tax History
| Year | Tax Paid | Tax Assessment Tax Assessment Total Assessment is a certain percentage of the fair market value that is determined by local assessors to be the total taxable value of land and additions on the property. | Land | Improvement |
|---|---|---|---|---|
| 2025 | $3,340 | $173,500 | $21,800 | $151,700 |
| 2024 | $3,284 | $173,500 | $21,800 | $151,700 |
| 2023 | $3,185 | $173,500 | $21,800 | $151,700 |
| 2022 | $3,118 | $173,500 | $21,800 | $151,700 |
| 2021 | $3,033 | $173,500 | $21,800 | $151,700 |
| 2020 | $2,970 | $173,500 | $21,800 | $151,700 |
| 2019 | $2,911 | $173,500 | $21,800 | $151,700 |
| 2018 | $2,862 | $173,500 | $21,800 | $151,700 |
| 2017 | $2,803 | $173,500 | $21,800 | $151,700 |
| 2016 | -- | $173,500 | $21,800 | $151,700 |
| 2015 | -- | $173,500 | $21,800 | $151,700 |
| 2014 | -- | $173,500 | $21,800 | $151,700 |
Agents Affiliated with this Home
-
Carrie Gardner

Seller's Agent in 2021
Carrie Gardner
Realty One Group Golden Key
(717) 360-4555
190 Total Sales
-
William Tolleson

Buyer's Agent in 2021
William Tolleson
EXP Realty, LLC
(717) 895-8916
21 Total Sales
-
Heather Neidlinger

Seller's Agent in 2016
Heather Neidlinger
Berkshire Hathaway HomeServices Homesale Realty
(717) 226-2875
659 Total Sales
-
N
Buyer's Agent in 2016
NON MEMBER
NONMEM
Map
Source: Bright MLS
MLS Number: PACB2002696
APN: 41-31-2230-044
- 46 E Main St
- 401-403 W Main St
- 2284 Pine Rd
- 5 Bristol Ave
- 0 Apache Dr Unit 8
- 3467 Ritner Hwy
- 63 Blue Pond Rd
- 0 Highland Ave
- 212 Walnut Dale Rd
- 9 Mud Level Rd
- 0 Southside Dr
- 319 Airport Rd
- 14 Big Spring Terrace Unit 164
- 1022 Centerville Rd
- 180 Big Spring Terrace
- 156 Big Spring Terrace
- 80 Big Spring Terrace
- 142 Big Spring Terrace
- 111 Newville Rd
- 50 Short Ln

