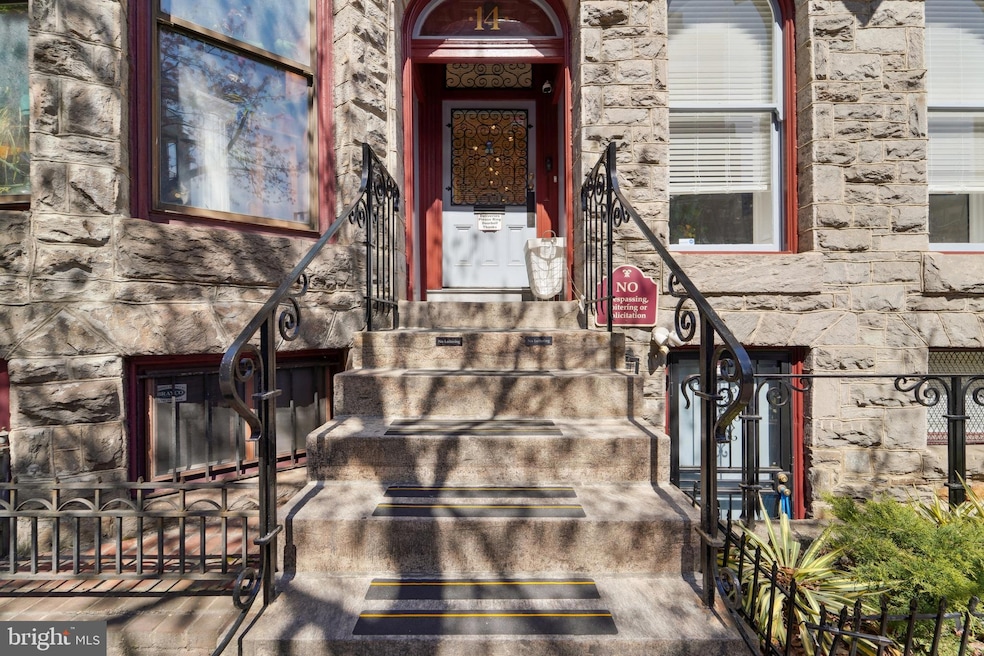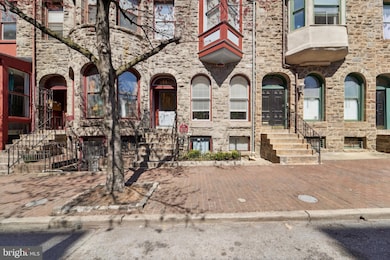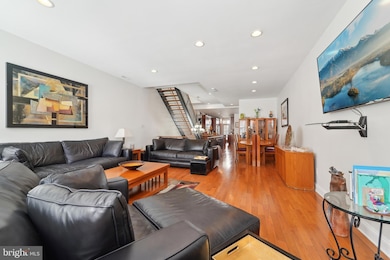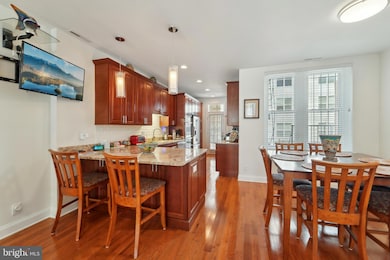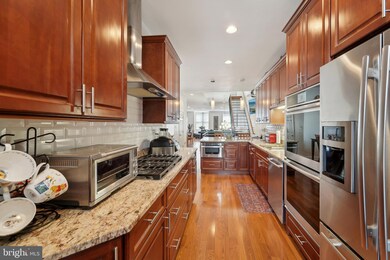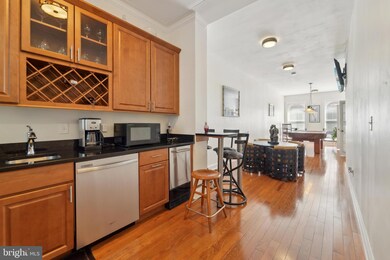
14 E Preston St Baltimore, MD 21202
Mid-Town Belvedere NeighborhoodEstimated payment $3,807/month
Highlights
- Open Floorplan
- 4-minute walk to Penn Station
- No HOA
- Traditional Architecture
- Wood Flooring
- Upgraded Countertops
About This Home
Welcome to 14 E Preston St, a masterfully renovated 4 bedroom, 3.5 bath, townhouse offering over 3,600 square feet of luxurious living space across four meticulously finished levels. This historic property seamlessly blends classic charm with modern amenities, providing a versatile layout to accommodate various lifestyle needs. Lower Level: Versatile Apartment Suite: Spacious Living Area: The lower level features a generous living room, perfect for relaxation or entertainment. Kitchenette: Equipped with essential appliances, the kitchenette offers convenience for guests or tenants. Private Bedroom and Full Bath: A comfortable bedroom adjoins a full bathroom, ensuring privacy and comfort. Private Entrance: Ideal for use as an independent apartment or in-law suite, this level boasts its own entrance for added autonomy. One-Car Garage with Storage: The attached garage provides secure parking and includes a spacious storage room for your organizational needs. Main Entrance Level: In-Law or Au Pair Suite: Bedroom and Full Bath: This floor offers a well-appointed bedroom complemented by a full bathroom, making it perfect for an in-law or au pair suite. Flexible Space: The layout allows for various configurations, catering to your specific requirements. Second Level: Main Living Area: Elegant Hardwood Floors: Beautifully maintained hardwood floors extend throughout the expansive living and dining areas, exuding warmth and sophistication. Gourmet Eat-In Kitchen: The kitchen is a chef's dream, featuring extensive counter space, stainless steel appliances—including a double oven and gas cooktop—and a convenient layout for meal preparation. Access to Large Deck: A door from the kitchen leads to a substantial deck, perfect for outdoor dining, entertaining, or simply enjoying the fresh air. Upper Level: Private Bedroom Quarters: Primary Front-Facing Suite: The primary bedroom boasts vaulted ceilings, a spacious walk-in closet, and pristine hardwood floors, creating a serene retreat. Additional Bedroom: A second bedroom on this level offers comfort and ample closet space. Full Hall Bath: Conveniently located, the hall bath serves the second bedroom and guests with modern fixtures and finishes. Skylight: The hallway is illuminated by a charming skylight, infusing the space with natural light and enhancing the home's inviting atmosphere. Additional Features: Historic Charm: Situated in a neighborhood rich with history, this home reflects the architectural beauty and cultural significance of Baltimore's past. Proximity to Amenities: Enjoy close access to local shops, dining, cultural attractions, and public transportation, making urban living both convenient and enjoyable. This exceptional property offers a unique opportunity to own a piece of Baltimore's heritage, thoughtfully updated to meet contemporary living standards. Whether you're seeking a multi-generational home, rental income potential, or simply a spacious residence with character, this home is poised to exceed your expectations. Better Hurry!
Last Listed By
Bob Kimball
Redfin Corp License #508153 Listed on: 05/30/2025

Townhouse Details
Home Type
- Townhome
Est. Annual Taxes
- $5,323
Year Built
- Built in 1907 | Remodeled in 2015
Lot Details
- 1,800 Sq Ft Lot
Parking
- 1 Car Detached Garage
- Rear-Facing Garage
- Garage Door Opener
- On-Street Parking
Home Design
- Traditional Architecture
- Brick Exterior Construction
Interior Spaces
- 3,642 Sq Ft Home
- Property has 4 Levels
- Open Floorplan
- Wet Bar
- Ceiling Fan
- Recessed Lighting
- Dining Area
- Wood Flooring
- Finished Basement
Kitchen
- Double Oven
- Cooktop
- Built-In Microwave
- Ice Maker
- Dishwasher
- Stainless Steel Appliances
- Upgraded Countertops
- Disposal
Bedrooms and Bathrooms
- En-Suite Bathroom
- Walk-In Closet
Laundry
- Dryer
- Washer
Utilities
- Central Heating and Cooling System
- Heating System Powered By Leased Propane
- Electric Water Heater
Community Details
- No Home Owners Association
Listing and Financial Details
- Tax Lot 033
- Assessor Parcel Number 0311010466 033
Map
Home Values in the Area
Average Home Value in this Area
Tax History
| Year | Tax Paid | Tax Assessment Tax Assessment Total Assessment is a certain percentage of the fair market value that is determined by local assessors to be the total taxable value of land and additions on the property. | Land | Improvement |
|---|---|---|---|---|
| 2024 | $4,177 | $225,567 | $0 | $0 |
| 2023 | $3,977 | $202,133 | $0 | $0 |
| 2022 | $3,997 | $178,700 | $99,000 | $79,700 |
| 2021 | $4,217 | $178,700 | $99,000 | $79,700 |
| 2020 | $4,217 | $178,700 | $99,000 | $79,700 |
| 2019 | $5,285 | $225,000 | $99,000 | $126,000 |
| 2018 | $4,149 | $175,800 | $0 | $0 |
| 2017 | $4,080 | $172,900 | $0 | $0 |
| 2016 | $3,851 | $170,000 | $0 | $0 |
| 2015 | $3,851 | $167,533 | $0 | $0 |
| 2014 | $3,851 | $165,067 | $0 | $0 |
Property History
| Date | Event | Price | Change | Sq Ft Price |
|---|---|---|---|---|
| 05/30/2025 05/30/25 | For Sale | $599,000 | -4.2% | $164 / Sq Ft |
| 03/28/2025 03/28/25 | For Sale | $625,000 | -- | $172 / Sq Ft |
Purchase History
| Date | Type | Sale Price | Title Company |
|---|---|---|---|
| Deed | $46,200 | -- |
Similar Homes in Baltimore, MD
Source: Bright MLS
MLS Number: MDBA2170204
APN: 0466-033
- 24 E Preston St
- 1209 N Charles St Unit 109
- 1209 N Charles St Unit 315
- 1209 N Charles St Unit 209
- 1209 N Charles St Unit 314
- 1209 N Charles St Unit 303
- 1209 N Charles St Unit 107
- 1126 N Charles St
- 1307 N Calvert St
- 1101 Saint Paul St Unit 2203
- 1101 Saint Paul St Unit 606
- 1101 Saint Paul St Unit 1812
- 1101 Saint Paul St Unit 301
- 1101 Saint Paul St Unit 2002
- 1101 Saint Paul St Unit 710
- 215 E Preston St
- 1115 N Calvert St
- 1 E Chase St
- 1 E Chase St Unit 403
- 1 E Chase St Unit 914
