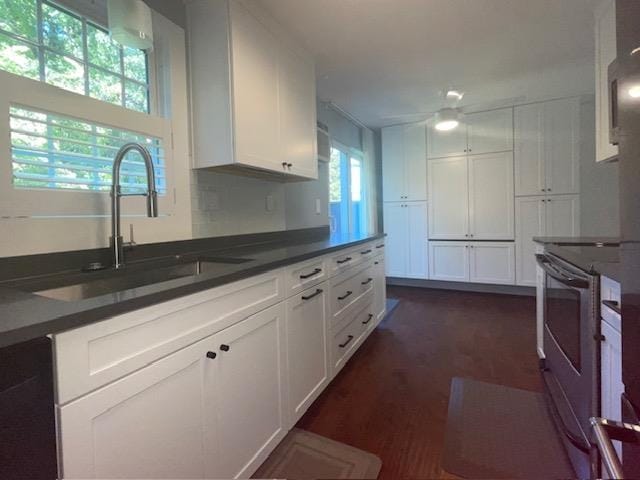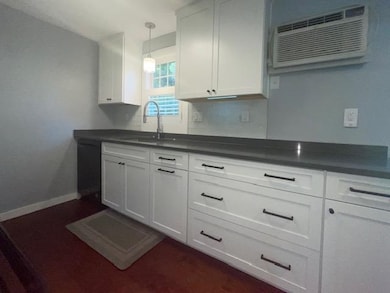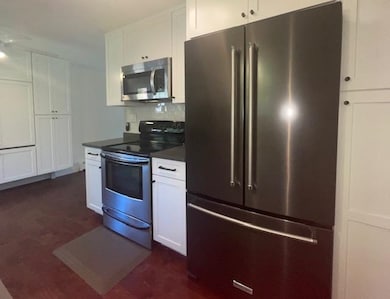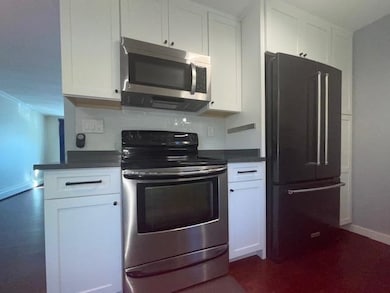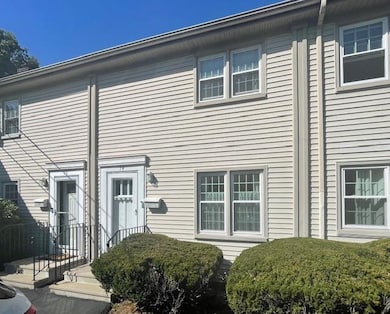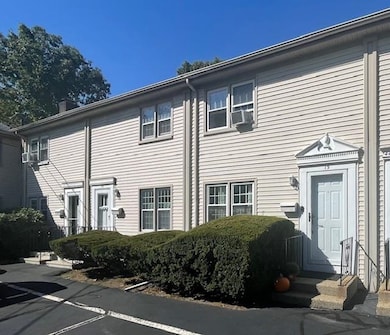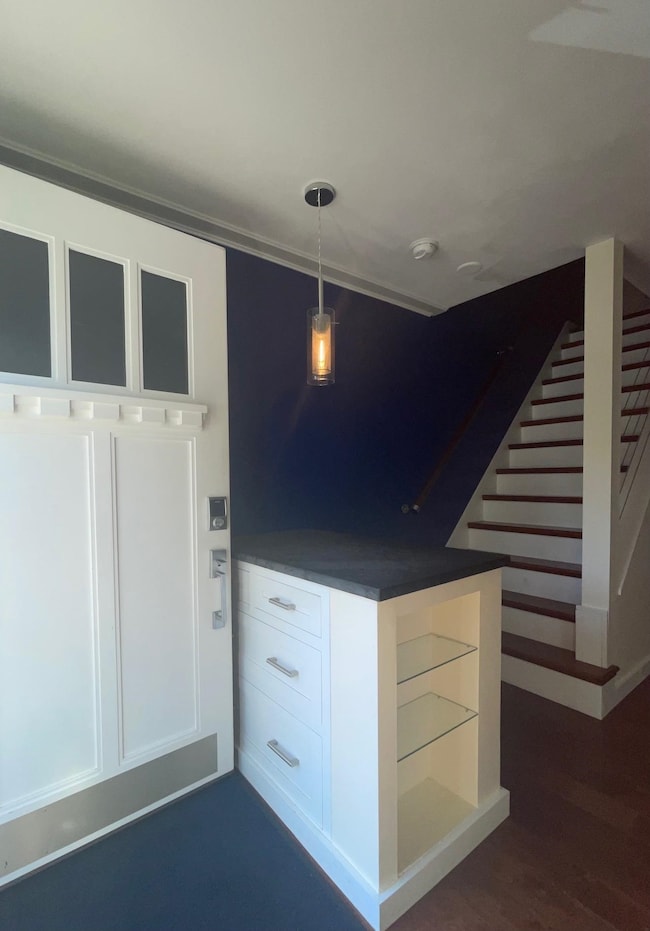14 Eagle Dr Unit 14 Salem, NH 03079
Messers NeighborhoodHighlights
- Deck
- Bonus Room
- Living Room
- Wood Flooring
- Air Conditioning
- Laundry Room
About This Home
Handsomely-styled, beautifully-kept, modern 2+ bedroom townhouse condo for rent including heat and hot water. Close to shopping, restaurants and conveniences of route 28 and highway access, but whisked away just enough for the privacy of a small complex. Private entry to this bright condo leads to the living room with custom built-in storage island. So many updates. Recently renovated flooring, painting, custom draperies. Modern eat-in kitchen with quartz and custom built-in cabinetry, recent appliances, deep stainless sink, built-in wall AC and ceiling fan, and sliders to private-use deck with stairs to a patio and common grassy yard. Upstairs, two good-sized bedrooms have engineered wood flooring and large closets. Tastefully updated full bathroom has pretty marble flooring and soft-close cabinet. Lower level is a large bonus room for family room or office with new paint and new wood-look vinyl flooring. Separated laundry and plenty of storage complete the space.
Listing Agent
BHHS Verani Bradford Brokerage Phone: 978-994-1203 License #069023 Listed on: 10/08/2025

Townhouse Details
Home Type
- Townhome
Est. Annual Taxes
- $3,847
Year Built
- Built in 1968
Home Design
- Fixer Upper
- Concrete Foundation
Interior Spaces
- Property has 3 Levels
- Ceiling Fan
- Window Treatments
- Living Room
- Combination Kitchen and Dining Room
- Bonus Room
- Basement
- Interior Basement Entry
Kitchen
- Microwave
- Dishwasher
- Disposal
Flooring
- Wood
- Vinyl Plank
Bedrooms and Bathrooms
- 2 Bedrooms
- 1 Full Bathroom
Laundry
- Laundry Room
- Dryer
- Washer
Parking
- Paved Parking
- Off-Street Parking
- Assigned Parking
Schools
- Barron Elementary School
- Woodbury Middle School
- Salem High School
Utilities
- Air Conditioning
- Hot Water Heating System
Additional Features
- Deck
- Landscaped
Community Details
- Snow Removal
Listing and Financial Details
- Security Deposit $2,800
- Tenant pays for cooling, electricity, insurance, internet service, TV service
- Rent includes heat, hot water
Map
Source: PrimeMLS
MLS Number: 5064943
APN: SLEM-000151-000148-000014
- 0 Hampshire Rd
- 48 Pond St
- 19 Hampshire Rd Unit 304
- 23 Hampshire Rd Unit 404
- 21 Hampshire Rd Unit 412
- 40 Carol Ave
- 2 Renaissance Cir
- 8 Senter St
- 20 Canobieola Rd
- 14 Tedesco Rd
- 26 Gage St
- 10 Evelyn Rd
- 35 Stillwater Rd
- 15 Linwood Ave
- 52 High St Unit 5
- 70 Pleasant St
- 283 Broadway
- 4 Mulberry Rd
- 20 Bruce St
- 64-66 Howe St
- 1-3 Morningside Ct
- 16 Oak Ridge Ave
- 15 Tremont St
- 293 Broadway Unit 2R
- 293 Broadway Unit 2R
- 26 High St Unit 1R
- 30 High St Unit 2
- 2 Walnut St Unit 4
- 275 Broadway Unit 204
- 2 Charles St
- 2 Charles St Unit 301
- 51 Osgood St
- 61-63 Pelham St Unit 61
- 15 Linda St Unit 5
- 10 Washington St
- 11 Washington St
- 19 Grove St Unit 7
- 20 Washington St Unit 54
- 16 Tiffany Rd Unit 7
- 6 Closson Ct Unit 2
