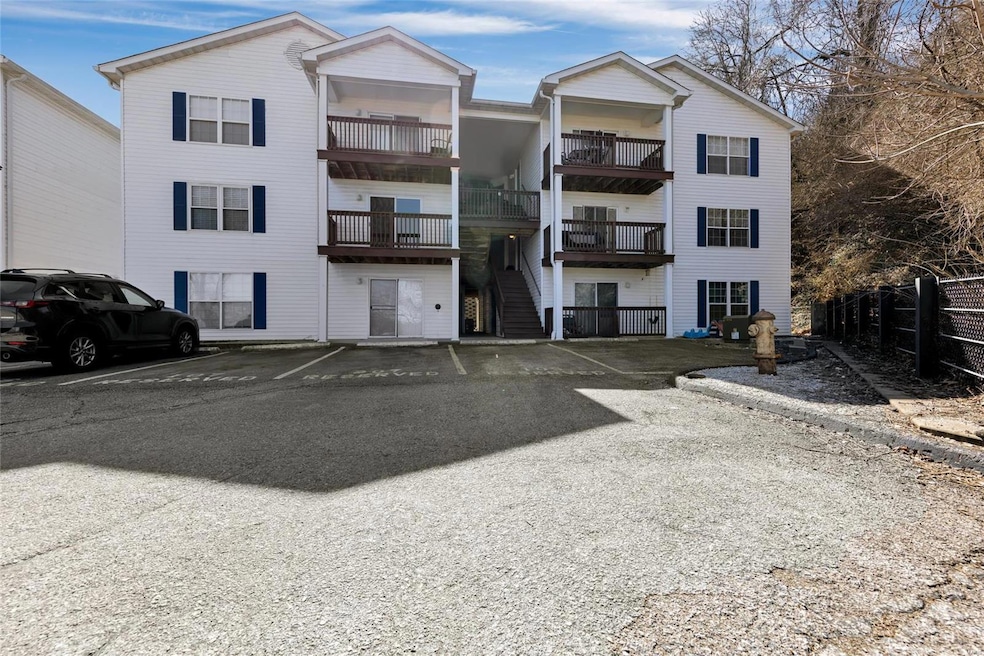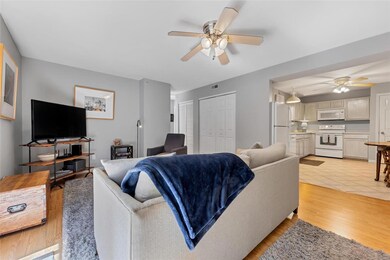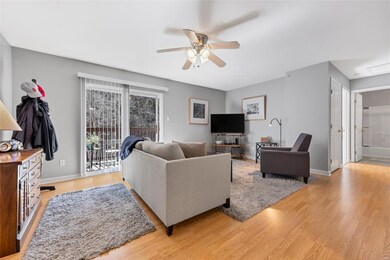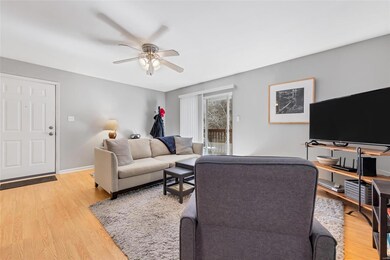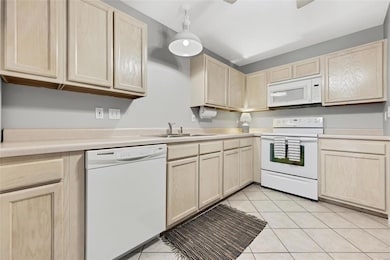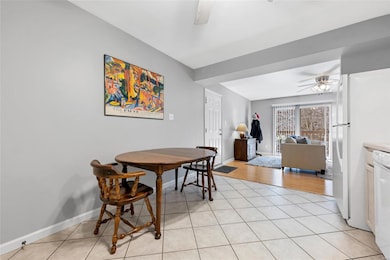
14 Eagle Rock Cove Unit 307 Valley Park, MO 63088
Estimated payment $1,170/month
Highlights
- Deck
- Traditional Architecture
- Forced Air Heating and Cooling System
- Uthoff Valley Elementary School Rated A
- Living Room
About This Home
Spectacular opportunity to own a meticulously maintained 2-bedroom, 2-bathroom condo in convenient location! This upper unit condo features a large living room with sliding doors out to a charming deck with great tree lined views. The living room opens to the spacious kitchen with plenty of cabinetry, pantry and lots of room for a dining table. The primary suite features a full bathroom, huge walk-in closet and plenty of natural night. The second bedroom, currently used as an office, also has plenty of closet space and has nice views of the wooded lot behind the complex. All of this plus in unit laundry, assigned parking space plus lots of visitor parking, a storage closet and AAA rated Rockwood Schools! Don't miss this! Location: Upper Level
Listing Agent
Berkshire Hathaway HomeServices Advantage License #2004027427 Listed on: 03/10/2025

Property Details
Home Type
- Multi-Family
Est. Annual Taxes
- $1,539
Year Built
- Built in 1998
HOA Fees
- $300 Monthly HOA Fees
Home Design
- Traditional Architecture
- Property Attached
- Frame Construction
Interior Spaces
- 957 Sq Ft Home
- 3-Story Property
- Living Room
- Basement
Kitchen
- Microwave
- Dishwasher
Bedrooms and Bathrooms
- 2 Bedrooms
- 2 Full Bathrooms
Laundry
- Dryer
- Washer
Schools
- Uthoff Valley Elem. Elementary School
- Rockwood South Middle School
- Rockwood Summit Sr. High School
Additional Features
- Deck
- 1,207 Sq Ft Lot
- Forced Air Heating and Cooling System
Community Details
- Association fees include insurance, ground maintenance, sewer, snow removal, trash, water
- 24 Units
Listing and Financial Details
- Assessor Parcel Number 27Q-64-1022
Map
Home Values in the Area
Average Home Value in this Area
Tax History
| Year | Tax Paid | Tax Assessment Tax Assessment Total Assessment is a certain percentage of the fair market value that is determined by local assessors to be the total taxable value of land and additions on the property. | Land | Improvement |
|---|---|---|---|---|
| 2023 | $1,539 | $19,570 | $1,540 | $18,030 |
| 2022 | $1,392 | $16,450 | $2,280 | $14,170 |
| 2021 | $1,383 | $16,450 | $2,280 | $14,170 |
| 2020 | $1,288 | $14,700 | $1,080 | $13,620 |
| 2019 | $1,293 | $14,700 | $1,080 | $13,620 |
| 2018 | $1,417 | $15,450 | $2,550 | $12,900 |
| 2017 | $1,406 | $15,450 | $2,550 | $12,900 |
| 2016 | $1,250 | $13,780 | $2,280 | $11,500 |
| 2015 | $1,226 | $13,780 | $2,280 | $11,500 |
| 2014 | $1,127 | $12,620 | $3,520 | $9,100 |
Property History
| Date | Event | Price | Change | Sq Ft Price |
|---|---|---|---|---|
| 06/03/2025 06/03/25 | Pending | -- | -- | -- |
| 05/01/2025 05/01/25 | For Sale | $139,900 | 0.0% | $146 / Sq Ft |
| 03/23/2025 03/23/25 | Pending | -- | -- | -- |
| 03/10/2025 03/10/25 | For Sale | $139,900 | -- | $146 / Sq Ft |
| 03/06/2025 03/06/25 | Off Market | -- | -- | -- |
Purchase History
| Date | Type | Sale Price | Title Company |
|---|---|---|---|
| Warranty Deed | $82,500 | None Available | |
| Special Warranty Deed | $82,500 | None Available | |
| Warranty Deed | $105,000 | -- | |
| Warranty Deed | $97,500 | -- | |
| Warranty Deed | $69,500 | -- |
Mortgage History
| Date | Status | Loan Amount | Loan Type |
|---|---|---|---|
| Open | $79,243 | FHA | |
| Previous Owner | $82,900 | Purchase Money Mortgage | |
| Previous Owner | $84,000 | Fannie Mae Freddie Mac | |
| Previous Owner | $97,000 | Purchase Money Mortgage | |
| Previous Owner | $67,416 | FHA | |
| Closed | $2,500 | No Value Available |
Similar Home in Valley Park, MO
Source: MARIS MLS
MLS Number: MIS25013433
APN: 27Q-64-1022
- 14 Eagle Rock Cove Unit 307
- 2202 Valley Park Rd
- 2210 Valley Park Rd
- 2021 Gladiator Dr
- 1968 Centurion Dr
- 148 Majestic Dr
- 161 Majestic Dr
- 88 Lucie Ln
- 29 Salvation Ridge Ct
- 1835 Dover Trace Dr
- 2224 Ben Clare Dr
- 2517 Alcarol Dr
- 2150 Avalon Ridge Cir
- 2178 Avalon Ridge Cir
- 2158 Avalon Ridge Cir
- 426 Marshall Rd
- 101 Carnegie Ct
- 178 Inverness
- 1715 Smizer Mill Rd
- 1711 Sophia Grace Ln
