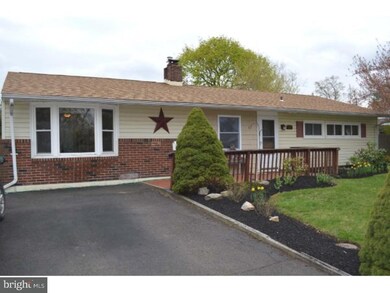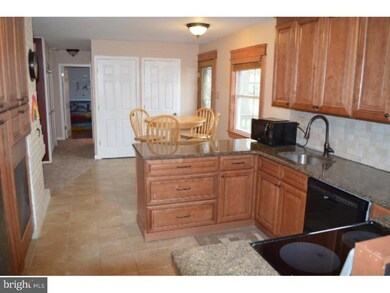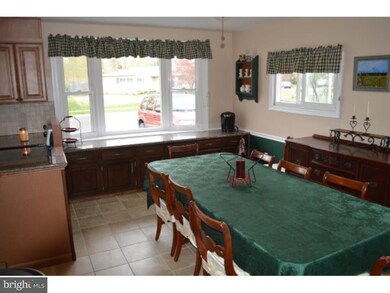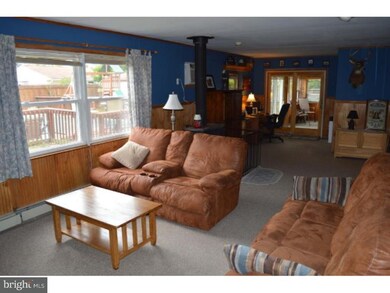
14 Echo Ln Levittown, PA 19054
Elderberry Pond NeighborhoodHighlights
- In Ground Pool
- Rambler Architecture
- Eat-In Kitchen
- William Penn Middle School Rated A-
- No HOA
- Patio
About This Home
As of February 2021Welcome to this expanded, move in ready and newly updated home in the highly desirable Pennsbury school district. This spacious, well maintained 3 bedroom, 1.5 bath rancher hosts a brand new kitchen and new half bath. Enter into an 18 foot kitchen boasting newly installed solid wood cabinets with beautifully tiled flooring, granite counter tops, and a tiled backsplash. The kitchen connects to a large dining room with bay windows, built in storage, and expanded pantry for ample storage. This house flows into the original living room, with fireplace, which gives way to the amazing 34 foot additional family room with a wood burning stove keeping you warm and cozy. The expanded family room gives the potential for additional entertainment, space for an office, and connects to an enclosed three season room through a sliding glass door. The lovely three season room features paver-flooring and looks out onto a fenced in private yard, featuring an amazing in-ground pool. The in-ground pool is surrounded by another fence for added security. Yard also includes a shed for additional storage and room for gardening or landscaping. Additional features of this home include incredible upgrades to the full bath, new roof, new furnace, new laundry facilities, new windows, and fresh paint and trim. Move in ready, with tremendous curb appeal, this home is a standout in the beautiful community of Levittown.
Home Details
Home Type
- Single Family
Est. Annual Taxes
- $3,992
Year Built
- Built in 1952
Lot Details
- 7,630 Sq Ft Lot
- Lot Dimensions are 70x109
- East Facing Home
- Level Lot
- Back and Front Yard
- Property is in good condition
- Property is zoned NCR
Home Design
- Rambler Architecture
- Brick Exterior Construction
- Slab Foundation
- Pitched Roof
- Shingle Roof
- Vinyl Siding
Interior Spaces
- 1,795 Sq Ft Home
- Property has 1 Level
- Brick Fireplace
- Replacement Windows
- Family Room
- Living Room
- Dining Room
- Wall to Wall Carpet
- Laundry on main level
Kitchen
- Eat-In Kitchen
- Dishwasher
- Disposal
Bedrooms and Bathrooms
- 3 Bedrooms
- En-Suite Primary Bedroom
Parking
- 2 Open Parking Spaces
- 2 Parking Spaces
- Driveway
- On-Street Parking
Outdoor Features
- In Ground Pool
- Patio
- Shed
Schools
- Pennsbury High School
Utilities
- Cooling System Mounted In Outer Wall Opening
- Heating System Uses Oil
- Baseboard Heating
- Hot Water Heating System
- 100 Amp Service
- Summer or Winter Changeover Switch For Hot Water
Community Details
- No Home Owners Association
- Elderberry Pond Subdivision
Listing and Financial Details
- Tax Lot 307
- Assessor Parcel Number 13-026-307
Ownership History
Purchase Details
Home Financials for this Owner
Home Financials are based on the most recent Mortgage that was taken out on this home.Purchase Details
Home Financials for this Owner
Home Financials are based on the most recent Mortgage that was taken out on this home.Purchase Details
Purchase Details
Home Financials for this Owner
Home Financials are based on the most recent Mortgage that was taken out on this home.Similar Homes in the area
Home Values in the Area
Average Home Value in this Area
Purchase History
| Date | Type | Sale Price | Title Company |
|---|---|---|---|
| Deed | $270,000 | Greater Montgomery Stlmt Svc | |
| Deed | $239,900 | None Available | |
| Interfamily Deed Transfer | -- | None Available | |
| Deed | $188,400 | -- |
Mortgage History
| Date | Status | Loan Amount | Loan Type |
|---|---|---|---|
| Open | $51,371 | Credit Line Revolving | |
| Open | $223,850 | FHA | |
| Previous Owner | $235,554 | FHA | |
| Previous Owner | $31,332 | Unknown | |
| Previous Owner | $25,000 | Unknown | |
| Previous Owner | $25,000 | Unknown | |
| Previous Owner | $178,900 | Purchase Money Mortgage |
Property History
| Date | Event | Price | Change | Sq Ft Price |
|---|---|---|---|---|
| 02/09/2021 02/09/21 | Sold | $270,000 | -1.8% | $150 / Sq Ft |
| 01/06/2021 01/06/21 | Pending | -- | -- | -- |
| 12/25/2020 12/25/20 | For Sale | $275,000 | +14.6% | $153 / Sq Ft |
| 08/28/2015 08/28/15 | Sold | $239,900 | 0.0% | $134 / Sq Ft |
| 07/28/2015 07/28/15 | Pending | -- | -- | -- |
| 06/08/2015 06/08/15 | Price Changed | $239,900 | -4.0% | $134 / Sq Ft |
| 04/24/2015 04/24/15 | For Sale | $249,900 | -- | $139 / Sq Ft |
Tax History Compared to Growth
Tax History
| Year | Tax Paid | Tax Assessment Tax Assessment Total Assessment is a certain percentage of the fair market value that is determined by local assessors to be the total taxable value of land and additions on the property. | Land | Improvement |
|---|---|---|---|---|
| 2024 | $4,721 | $21,200 | $4,840 | $16,360 |
| 2023 | $4,523 | $21,200 | $4,840 | $16,360 |
| 2022 | $4,383 | $21,200 | $4,840 | $16,360 |
| 2021 | $4,298 | $21,200 | $4,840 | $16,360 |
| 2020 | $4,298 | $21,200 | $4,840 | $16,360 |
| 2019 | $4,223 | $21,200 | $4,840 | $16,360 |
| 2018 | $4,171 | $21,200 | $4,840 | $16,360 |
| 2017 | $4,066 | $21,200 | $4,840 | $16,360 |
| 2016 | $4,066 | $21,200 | $4,840 | $16,360 |
| 2015 | $3,665 | $21,200 | $4,840 | $16,360 |
| 2014 | $3,665 | $21,200 | $4,840 | $16,360 |
Agents Affiliated with this Home
-
Sue Edger

Seller's Agent in 2021
Sue Edger
Long & Foster
(267) 251-9254
2 in this area
56 Total Sales
-
Marc Levenson

Buyer's Agent in 2021
Marc Levenson
Keller Williams Real Estate-Montgomeryville
(610) 551-5153
1 in this area
86 Total Sales
-
Jeff Webb
J
Seller's Agent in 2015
Jeff Webb
BHHS Fox & Roach
(267) 614-1855
19 Total Sales
-
Dave Welsh
D
Seller Co-Listing Agent in 2015
Dave Welsh
BHHS Fox & Roach
(610) 566-3000
28 Total Sales
Map
Source: Bright MLS
MLS Number: 1002583976
APN: 13-026-307
- 95 Elderberry Dr
- 112 Everturn Ln
- 61 Northcourt Ln
- 17 Emerald Ln
- 2 Edgewood Ln
- 15 Burning Bush Ln
- 58 Bald Cypress Ln
- 120 Northturn Ln
- 18 Newberry Ln
- 44 New Pond Ln
- 63 Buttonwood Ln
- 27 Crabtree Dr
- 273 Pinewood Dr
- 97 Black Pine Ln
- 1 Mimosa Ln
- 24 Mountain Ln
- L:108 Cypress Ave
- 2 Primrose Ln
- 56 Coral Ln
- 9 Mulberry Ln






