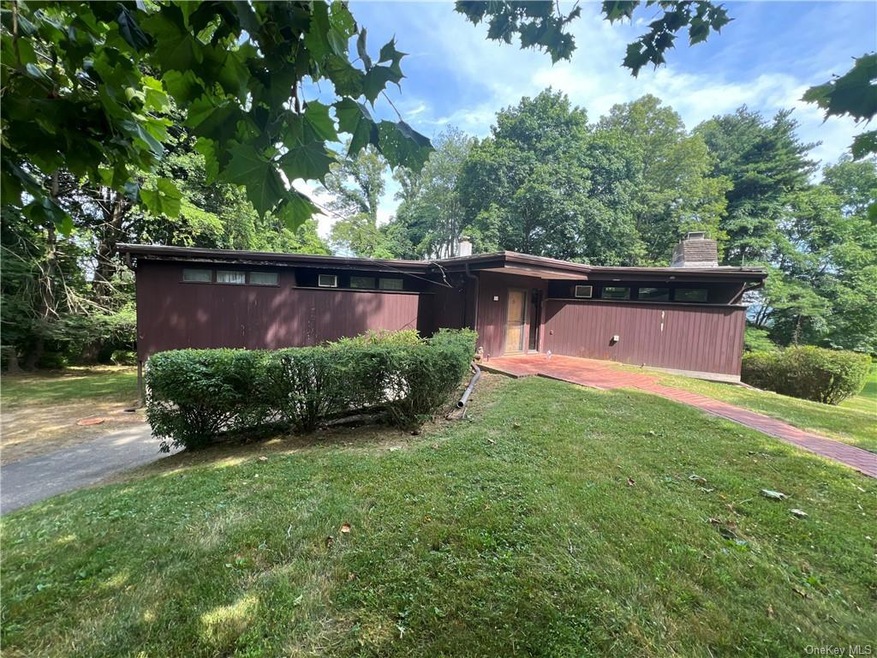
14 Edge Hill Rd Wappingers Falls, NY 12590
Poughkeepsie Township NeighborhoodHighlights
- 0.8 Acre Lot
- Contemporary Architecture
- Wood Flooring
- Roy C. Ketcham Senior High School Rated A-
- Property is near public transit
- Main Floor Primary Bedroom
About This Home
As of July 2025Repair, update and renovate former architect's "show piece" to its full beauty. Property is nestled in a tranquil neighborhood that lives like a gated community, without the gates, 3mins to train & ideally close to shopping & restaurants on Rte 9. This uniquely designed home has 1962 sqft of living space + a large bright Rec rm in bsmt; hwd floors as shown; 3 bdrms, 2 full bths; 1st fl owners bdrm; stone fireplace in open living/dining space with floor to ceiling windows that let in tons of natural light; huge sunny kitchen, full-length elevated deck; tons of XL closets and storage spaces;full finished Bsmt with new full bth (2023); carport & long driveway; sprawling backyard is gorgeous and filled with potential for an in ground pool.NEGOTIABLE. A lot of repairs needed. However, nothing will be fixed/repaired/installed/removed by Seller regardless of inspection. AS-IS sale. Seller will remove buried oil tank at Seller's FULL expense. Accepted Offer. contracts out. Additional Information: Amenities:Storage,HeatingFuel:Oil Above Ground, Appliances: Electric Water Heater ConstructionDescription: Cedar,
Last Agent to Sell the Property
eXp Realty Brokerage Phone: 917-922-5140 License #10401354561 Listed on: 11/22/2024

Last Buyer's Agent
eXp Realty Brokerage Phone: 917-922-5140 License #10401354561 Listed on: 11/22/2024

Home Details
Home Type
- Single Family
Est. Annual Taxes
- $12,716
Year Built
- Built in 1953
Lot Details
- 0.8 Acre Lot
- Sloped Lot
Home Design
- Contemporary Architecture
- Frame Construction
- Block Exterior
Interior Spaces
- 1,962 Sq Ft Home
- 1 Fireplace
- Wood Flooring
- Property Views
Kitchen
- <<OvenToken>>
- <<microwave>>
- Dishwasher
Bedrooms and Bathrooms
- 3 Bedrooms
- Primary Bedroom on Main
- 2 Full Bathrooms
Laundry
- Dryer
- Washer
Finished Basement
- Walk-Out Basement
- Basement Fills Entire Space Under The House
Parking
- Carport
- Driveway
Location
- Property is near public transit
Schools
- Sheafe Road Elementary School
- Wappingers Junior High School
- Roy C Ketcham Senior High Sch
Utilities
- Cooling System Mounted In Outer Wall Opening
- Heating System Uses Oil
- Septic Tank
Community Details
- Park
Listing and Financial Details
- Assessor Parcel Number 134689-6158-01-167920-0000
Ownership History
Purchase Details
Similar Homes in Wappingers Falls, NY
Home Values in the Area
Average Home Value in this Area
Purchase History
| Date | Type | Sale Price | Title Company |
|---|---|---|---|
| Interfamily Deed Transfer | -- | Jon Bionas |
Property History
| Date | Event | Price | Change | Sq Ft Price |
|---|---|---|---|---|
| 07/03/2025 07/03/25 | Sold | $545,000 | +9.2% | $278 / Sq Ft |
| 05/20/2025 05/20/25 | Pending | -- | -- | -- |
| 04/22/2025 04/22/25 | For Sale | $499,000 | +42.6% | $254 / Sq Ft |
| 11/22/2024 11/22/24 | Sold | $350,000 | -15.2% | $178 / Sq Ft |
| 09/23/2024 09/23/24 | Pending | -- | -- | -- |
| 07/06/2024 07/06/24 | For Sale | $412,600 | 0.0% | $210 / Sq Ft |
| 07/06/2024 07/06/24 | Off Market | $412,600 | -- | -- |
Tax History Compared to Growth
Tax History
| Year | Tax Paid | Tax Assessment Tax Assessment Total Assessment is a certain percentage of the fair market value that is determined by local assessors to be the total taxable value of land and additions on the property. | Land | Improvement |
|---|---|---|---|---|
| 2023 | $12,716 | $382,000 | $86,800 | $295,200 |
| 2022 | $11,888 | $329,000 | $78,900 | $250,100 |
| 2021 | $10,907 | $286,000 | $78,900 | $207,100 |
| 2020 | $5,549 | $267,000 | $78,900 | $188,100 |
| 2019 | $5,377 | $267,000 | $78,900 | $188,100 |
| 2018 | $4,633 | $232,000 | $78,900 | $153,100 |
| 2017 | $4,307 | $220,500 | $78,900 | $141,600 |
| 2016 | $5,600 | $249,500 | $78,900 | $170,600 |
| 2015 | -- | $249,500 | $83,500 | $166,000 |
| 2014 | -- | $249,500 | $83,500 | $166,000 |
Agents Affiliated with this Home
-
Dail Moses-Taylor

Seller's Agent in 2025
Dail Moses-Taylor
eXp Realty
(917) 922-5140
4 in this area
21 Total Sales
-
Jonathan Taylor
J
Seller Co-Listing Agent in 2025
Jonathan Taylor
eXp Realty
-
Dean Diltz

Buyer's Agent in 2025
Dean Diltz
Keller Williams Realty
(845) 208-9928
2 in this area
131 Total Sales
Map
Source: OneKey® MLS
MLS Number: KEY6316897
APN: 134689-6158-01-167920-0000
- 12 Edge Hill Rd
- 21 Tanglewood Dr
- 3 Tanglewood Dr
- 0 Merrywood Rd Unit KEY802290
- 12 Oakwood Dr
- 30 Stephanie Ln
- 487 Sheafe Rd
- 16 Swenson Dr
- 55 Stephanie Ln
- 1782 South Rd Unit Lot 76
- 655 Vassar Rd
- 651 Vassar Rd
- 621 Sheafe Rd Unit 184
- 621 Sheafe Rd Unit 50
- 621 Sheafe Rd Unit 123
- 9 Liss Rd
- 1668 Route 9 Unit 13E
- 1668 Route 9 Unit 10D
- 1668 Route 9 Unit 10B
- 27 Mill St
