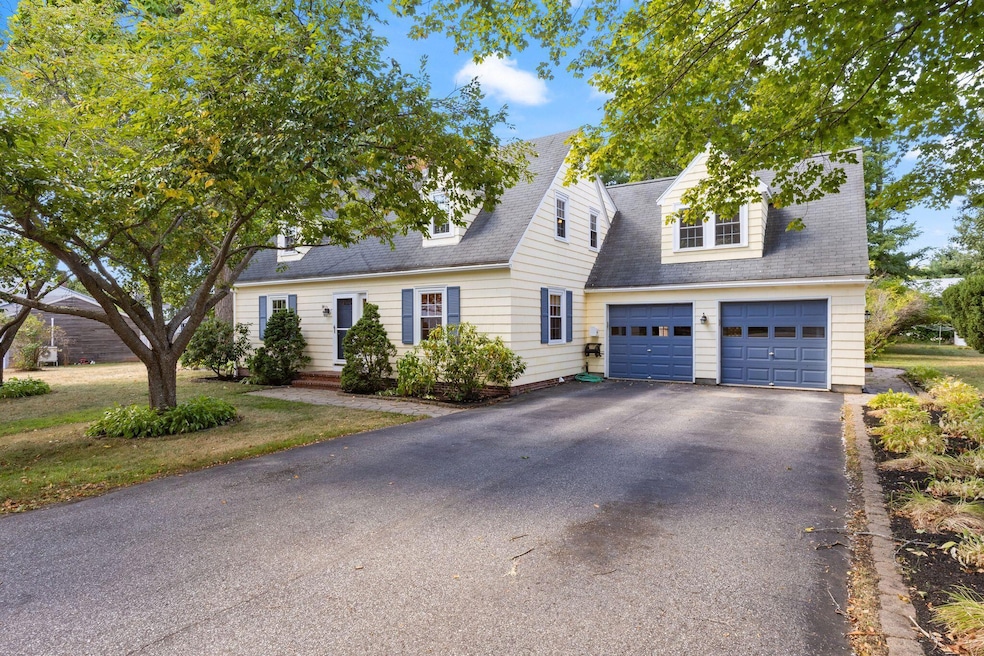Don't be deceived by the charming yellow Cape from the street; this home is full of surprises once you step inside.
The original Cape features a warm kitchen and an inviting dining room with a classic corner built-in, a spacious front-to-back living room with a cozy pellet stove, and an office/den. Upstairs, you'll find two bedrooms and a full bath, along with a private primary area complete with its own bath and a sitting room/office.
A large bonus room above the two-car garage offers incredible flexibility. With its own exterior entrance, pellet stove, and private deck overlooking the backyard, it's ideal for a home office, studio, or family entertainment. This room can also be accessed directly from the main house.
But the true hidden gem is the versatile in-law suite. With its own entrance through a fenced-in courtyard or from the main house, it offers single-level living, featuring a primary bedroom on the main floor and an additional bedroom upstairs that can be used as part of the in-law space or integrated into the main home. This thoughtful layout makes the property perfect for multi-generational living or as a rental opportunity.
Set in a lovely neighborhood within walking distance to Gorham Village and local schools, this home combines convenience with community charm. Gorham Village offers local shops, breweries, and eateries, while the University of Southern Maine campus and nearby trails—including the Cross Town Trail and Shaw Cherry Hill Farm trails—provide outdoor and cultural opportunities just minutes away.14 Elizabeth Street is not your typical Cape; it's a home designed for flexibility, comfort, and connection. Schedule a showing and experience its incredible space for yourself. Open House Saturday, August 30, 10:00 - 12:00.








