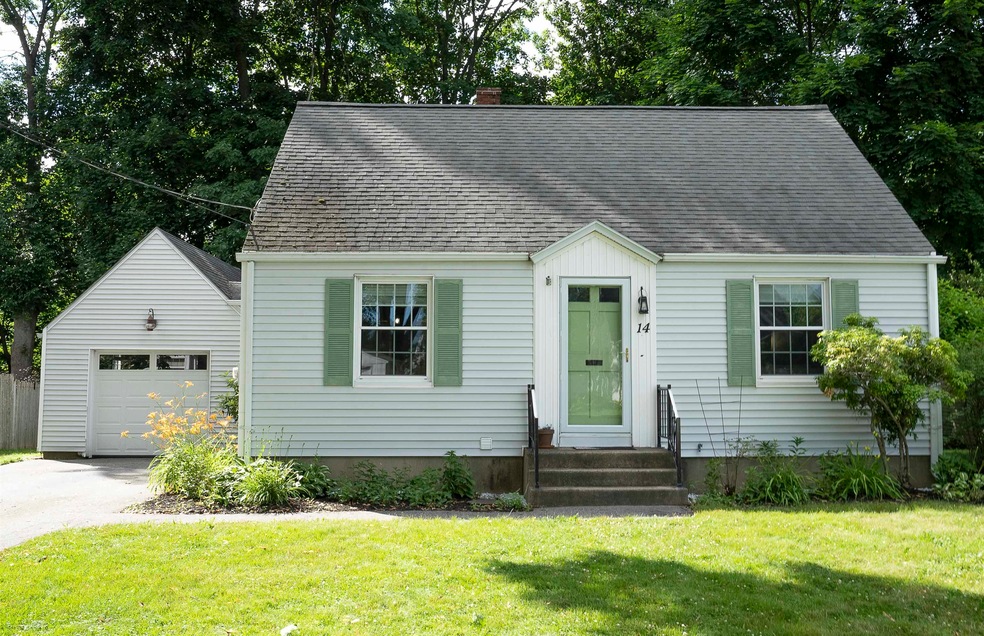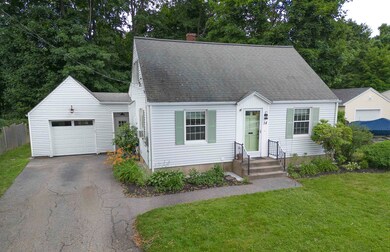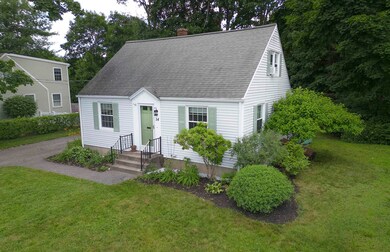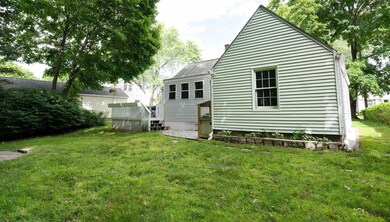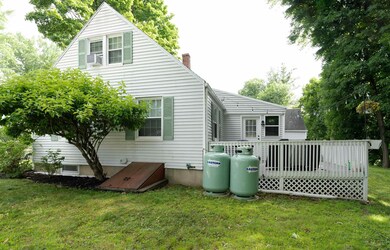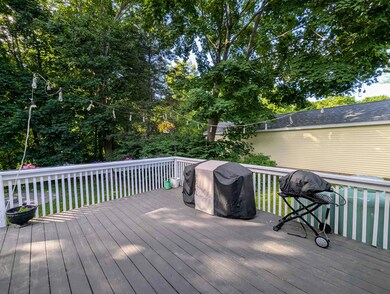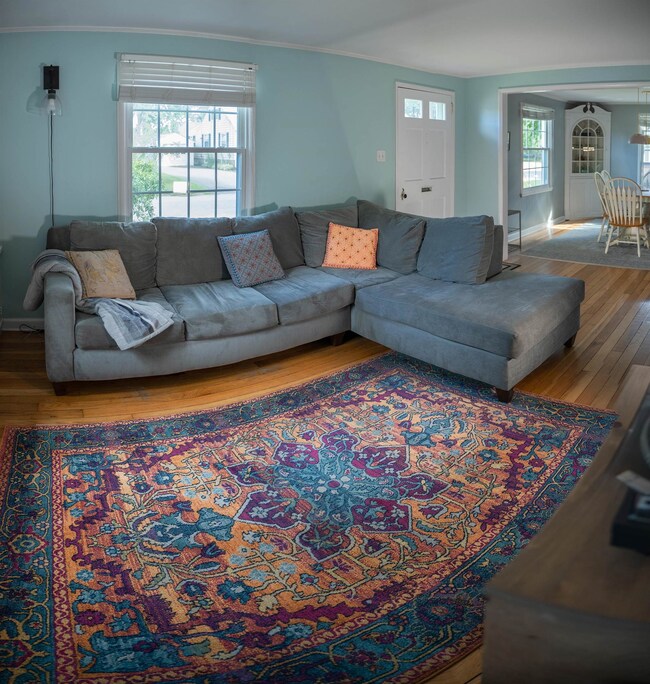
14 Elliot Park Dover, NH 03820
Dover Point NeighborhoodHighlights
- Cape Cod Architecture
- Forced Air Heating System
- 1 Car Garage
About This Home
As of August 2024This well maintained Cape is in a wonderful Dover neighborhood, and is conveniently located within minutes of downtown as well as major highways. This two story, three bedroom, two bathroom property is nestled in the heart of Dover, and features a one car garage, desirable floor plan, great back deck, recently added fire pit, and much more. 14 Elliot Park has everything you might want, and plenty of flexibility to make it your very own. Don't wait; schedule your showing today!
Home Details
Home Type
- Single Family
Est. Annual Taxes
- $6,831
Year Built
- Built in 1944
Lot Details
- 8,276 Sq Ft Lot
- Lot Sloped Up
Parking
- 1 Car Garage
Home Design
- Cape Cod Architecture
- Concrete Foundation
- Shingle Roof
- Vinyl Siding
Interior Spaces
- 2-Story Property
Bedrooms and Bathrooms
- 3 Bedrooms
Unfinished Basement
- Connecting Stairway
- Interior Basement Entry
Location
- City Lot
Schools
- Garrison Elementary School
- Dover Middle School
- Dover High School
Utilities
- Forced Air Heating System
- Heating System Uses Gas
- 100 Amp Service
- Propane
Listing and Financial Details
- Legal Lot and Block 17005 / 5
Ownership History
Purchase Details
Home Financials for this Owner
Home Financials are based on the most recent Mortgage that was taken out on this home.Purchase Details
Home Financials for this Owner
Home Financials are based on the most recent Mortgage that was taken out on this home.Purchase Details
Home Financials for this Owner
Home Financials are based on the most recent Mortgage that was taken out on this home.Purchase Details
Home Financials for this Owner
Home Financials are based on the most recent Mortgage that was taken out on this home.Similar Homes in Dover, NH
Home Values in the Area
Average Home Value in this Area
Purchase History
| Date | Type | Sale Price | Title Company |
|---|---|---|---|
| Warranty Deed | $429,000 | None Available | |
| Warranty Deed | $429,000 | None Available | |
| Warranty Deed | $250,000 | -- | |
| Warranty Deed | $250,000 | -- | |
| Warranty Deed | $217,000 | -- | |
| Warranty Deed | $102,000 | -- | |
| Warranty Deed | $217,000 | -- | |
| Warranty Deed | $102,000 | -- |
Mortgage History
| Date | Status | Loan Amount | Loan Type |
|---|---|---|---|
| Open | $343,200 | Purchase Money Mortgage | |
| Closed | $343,200 | Purchase Money Mortgage | |
| Previous Owner | $240,000 | Purchase Money Mortgage | |
| Previous Owner | $206,150 | Purchase Money Mortgage | |
| Previous Owner | $159,000 | Unknown | |
| Previous Owner | $91,800 | No Value Available |
Property History
| Date | Event | Price | Change | Sq Ft Price |
|---|---|---|---|---|
| 08/12/2024 08/12/24 | Sold | $429,000 | 0.0% | $364 / Sq Ft |
| 07/06/2024 07/06/24 | Pending | -- | -- | -- |
| 07/02/2024 07/02/24 | For Sale | $429,000 | +71.6% | $364 / Sq Ft |
| 03/15/2019 03/15/19 | Sold | $250,000 | +1.7% | $196 / Sq Ft |
| 12/11/2018 12/11/18 | Pending | -- | -- | -- |
| 12/03/2018 12/03/18 | For Sale | $245,900 | +13.3% | $192 / Sq Ft |
| 01/27/2017 01/27/17 | Sold | $217,000 | -9.2% | $114 / Sq Ft |
| 12/11/2016 12/11/16 | Pending | -- | -- | -- |
| 11/06/2016 11/06/16 | For Sale | $238,900 | -- | $126 / Sq Ft |
Tax History Compared to Growth
Tax History
| Year | Tax Paid | Tax Assessment Tax Assessment Total Assessment is a certain percentage of the fair market value that is determined by local assessors to be the total taxable value of land and additions on the property. | Land | Improvement |
|---|---|---|---|---|
| 2024 | $7,448 | $409,900 | $175,300 | $234,600 |
| 2023 | $6,831 | $365,300 | $159,400 | $205,900 |
| 2022 | $6,686 | $337,000 | $151,400 | $185,600 |
| 2021 | $6,265 | $288,700 | $127,500 | $161,200 |
| 2020 | $6,133 | $246,800 | $115,500 | $131,300 |
| 2019 | $6,048 | $240,100 | $111,500 | $128,600 |
| 2018 | $5,634 | $226,100 | $103,600 | $122,500 |
| 2017 | $5,347 | $206,700 | $87,600 | $119,100 |
| 2016 | $4,903 | $186,500 | $83,700 | $102,800 |
| 2015 | $4,784 | $179,800 | $79,600 | $100,200 |
| 2014 | $4,677 | $179,800 | $79,600 | $100,200 |
| 2011 | $4,205 | $167,400 | $67,600 | $99,800 |
Agents Affiliated with this Home
-
C
Seller's Agent in 2024
Collin Coppinger
B & B Realty of Concord
-
E
Buyer's Agent in 2024
Evan Douglass
KW Coastal and Lakes & Mountains Realty/Portsmouth
-
B
Seller's Agent in 2019
Brian Emmons
Exit Group-One Real Estate
-
J
Seller's Agent in 2017
Jonathan Kenyon
KW Coastal and Lakes & Mountains Realty/Dover
Map
Source: PrimeMLS
MLS Number: 5003340
APN: DOVR-017005
- 35 Mill St
- 12 Longmeadow Rd
- 26 Picnic Rock Dr
- 20 Stark Ave
- 12 Juniper Dr Unit Lot 12
- 22 Sierra Hill Dr Unit 28
- 56 Durham Rd Unit 37
- 56 Durham Rd
- 56 Durham Rd Unit 40
- 56 Durham Rd Unit 62
- 22 Fords Landing Dr
- 23 Katie Ln
- 92 Katie Ln
- 24 Sierra Hill Dr
- 19 Sierra Hill Dr
- 11 Locke St
- 35 Lenox Dr Unit B
- 31 Lenox Dr Unit B
- 33 Lenox Dr Unit B
- 30 Lenox Dr Unit D
