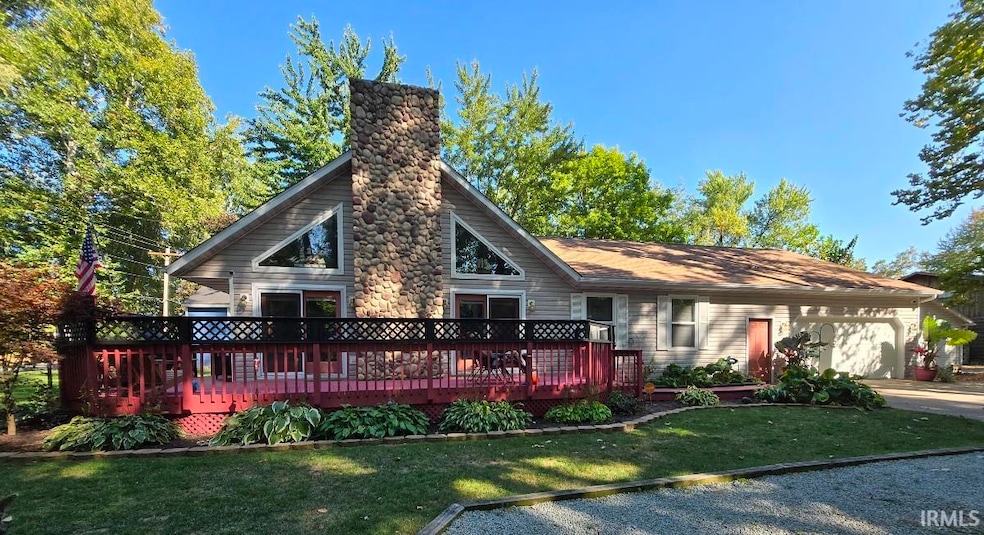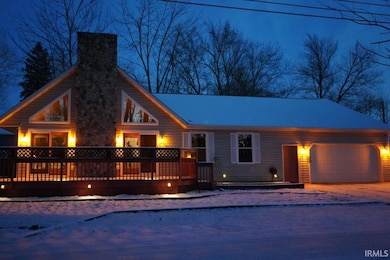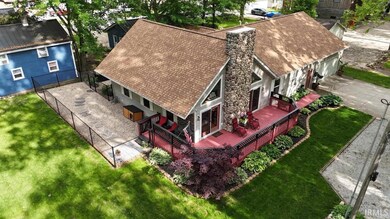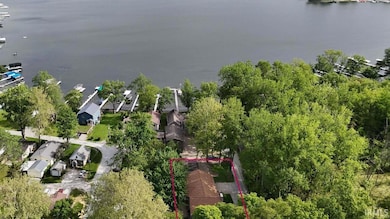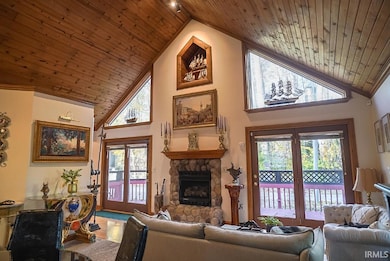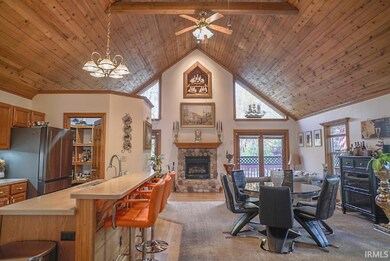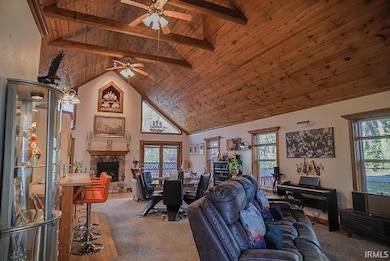14 Ems T41 Ln Leesburg, IN 46538
Estimated payment $2,240/month
Highlights
- Very Popular Property
- Primary Bedroom Suite
- Lake Property
- Water Views
- Open Floorplan
- Vaulted Ceiling
About This Home
Turnkey Home located a stone's throw away from Lake Tippecanoe which is visually appealing from the spacious outside deck. Seller has lake access for their boat. Many upgrades including: interior remodel main bedroom spacious walk-in closet, master bath makeover including but not limited to vanity mirror cabinets and Kohler advanced smart toilet, new appliances, water heater, and water conditioning system. New roof less than two years old. Upgraded landscaping and heated spacious garage plus much more makes this 3 bedroom 2 bathroom home a must see to appreciate.
Listing Agent
Paradigm Realty Solutions Brokerage Phone: 574-626-8432 Listed on: 11/17/2025
Home Details
Home Type
- Single Family
Est. Annual Taxes
- $1,330
Year Built
- Built in 2002
Lot Details
- 9,600 Sq Ft Lot
- Lot Dimensions are 120x80
- Backs to Open Ground
- Rural Setting
- Chain Link Fence
- Landscaped
- Corner Lot
- Level Lot
- Property is zoned R1
Parking
- 2 Car Attached Garage
- Heated Garage
- Garage Door Opener
- Driveway
Home Design
- Ranch Style House
- Poured Concrete
- Shingle Roof
- Stone Exterior Construction
- Vinyl Construction Material
Interior Spaces
- 1,844 Sq Ft Home
- Open Floorplan
- Woodwork
- Beamed Ceilings
- Vaulted Ceiling
- Ceiling Fan
- Self Contained Fireplace Unit Or Insert
- Double Pane Windows
- Pocket Doors
- Living Room with Fireplace
- Water Views
Kitchen
- Breakfast Bar
- Walk-In Pantry
- Gas Oven or Range
- Kitchen Island
- Laminate Countertops
- Disposal
Flooring
- Wood
- Carpet
- Stone
- Vinyl
Bedrooms and Bathrooms
- 3 Bedrooms
- Primary Bedroom Suite
- 2 Full Bathrooms
- Bidet
- Bathtub with Shower
- Separate Shower
Laundry
- Laundry on main level
- Washer and Electric Dryer Hookup
Basement
- Sump Pump
- Crawl Space
Home Security
- Home Security System
- Carbon Monoxide Detectors
- Fire and Smoke Detector
Eco-Friendly Details
- Energy-Efficient Appliances
- Energy-Efficient Windows
- Energy-Efficient HVAC
- Energy-Efficient Lighting
- Energy-Efficient Insulation
- ENERGY STAR/Reflective Roof
- Energy-Efficient Thermostat
Outdoor Features
- Lake Property
- Patio
Schools
- North Webster Elementary School
- Wawasee Middle School
- Wawasee High School
Utilities
- Forced Air Heating and Cooling System
- Heating System Uses Gas
- Private Company Owned Well
- Well
- ENERGY STAR Qualified Water Heater
- Private Sewer
- Cable TV Available
Listing and Financial Details
- Assessor Parcel Number 43-08-07-200-145.000-023
- Seller Concessions Not Offered
Map
Home Values in the Area
Average Home Value in this Area
Tax History
| Year | Tax Paid | Tax Assessment Tax Assessment Total Assessment is a certain percentage of the fair market value that is determined by local assessors to be the total taxable value of land and additions on the property. | Land | Improvement |
|---|---|---|---|---|
| 2024 | $1,328 | $264,700 | $25,600 | $239,100 |
| 2023 | $1,217 | $248,300 | $25,600 | $222,700 |
| 2022 | $1,284 | $239,200 | $25,600 | $213,600 |
| 2021 | $2,084 | $199,300 | $21,800 | $177,500 |
| 2020 | $1,909 | $191,000 | $21,800 | $169,200 |
| 2019 | $1,817 | $184,600 | $21,800 | $162,800 |
| 2018 | $1,580 | $175,500 | $21,800 | $153,700 |
| 2017 | $1,553 | $168,900 | $21,800 | $147,100 |
| 2016 | $1,318 | $165,500 | $19,200 | $146,300 |
| 2014 | $1,347 | $153,600 | $19,200 | $134,400 |
| 2013 | $1,347 | $174,000 | $38,100 | $135,900 |
Property History
| Date | Event | Price | List to Sale | Price per Sq Ft | Prior Sale |
|---|---|---|---|---|---|
| 11/17/2025 11/17/25 | For Sale | $404,000 | +19.2% | $219 / Sq Ft | |
| 12/21/2022 12/21/22 | Sold | $339,000 | -4.5% | $184 / Sq Ft | View Prior Sale |
| 10/14/2022 10/14/22 | Price Changed | $354,900 | -2.7% | $192 / Sq Ft | |
| 10/02/2022 10/02/22 | For Sale | $364,900 | +112.2% | $198 / Sq Ft | |
| 08/09/2013 08/09/13 | Sold | $172,000 | -1.1% | $93 / Sq Ft | View Prior Sale |
| 07/16/2013 07/16/13 | Pending | -- | -- | -- | |
| 06/10/2013 06/10/13 | For Sale | $174,000 | -- | $94 / Sq Ft |
Purchase History
| Date | Type | Sale Price | Title Company |
|---|---|---|---|
| Warranty Deed | $339,000 | -- | |
| Warranty Deed | -- | Mtc |
Mortgage History
| Date | Status | Loan Amount | Loan Type |
|---|---|---|---|
| Open | $175,000 | New Conventional | |
| Previous Owner | $137,000 | Adjustable Rate Mortgage/ARM |
Source: Indiana Regional MLS
MLS Number: 202546405
APN: 43-08-07-200-145.000-023
- 6521 N Kalorama Rd
- 5184 E 650 N
- 5902 N 450 E
- 4116 E Stanton Rd
- 6958 N Kalorama Rd
- 4140 E Woodland Ct
- Lot 20 Tippy View Dr Unit 20
- Lot 24 Tippy View Dr Unit 24
- Lot 19 Tippy View Dr Unit 19
- 4085 E Oldfield Dr
- Lot 41 Tippy View Dr Unit 41
- Lot 25 Tippy View Dr
- Lot 28 Tippy View Dr Unit 28
- Lot 26 Tippy View Dr
- Lot 18 Tippy View Dr Unit 18
- Lot 27 Tippy View Dr Unit 27
- Lot 29 Tippy View Dr Unit 29
- Lot 14 Tippy View Dr Unit 14
- Lot 12 Tippy View Dr Unit 12
- Lot 13 Tippy View Dr Unit 13
- 9730 N Marine Key Dr
- 8081 E Rosella St
- 11605 N Sunrise Dr
- 101 Briar Ridge Cir
- 5000 Kuder Ln
- 407 W Boston St Unit 1
- 2630 Tippe Downs Dr
- 11 Ems R4c Ln
- 75 N Orchard Dr
- 600 N Colfax St
- 313 7th St Unit 2
- 39 Little Eagle Dr
- 119 Columbia Dr
- 200 Kinney Dr
- 2233 County Farm Crossing
- 1200 N Main St Unit 109
- 1200 N Main St Unit 302
- 1833 Manor Haus Ct Unit 1
- 1829 Manor Haus Ct Unit 1
- 1306 Cedarbrook Ct
