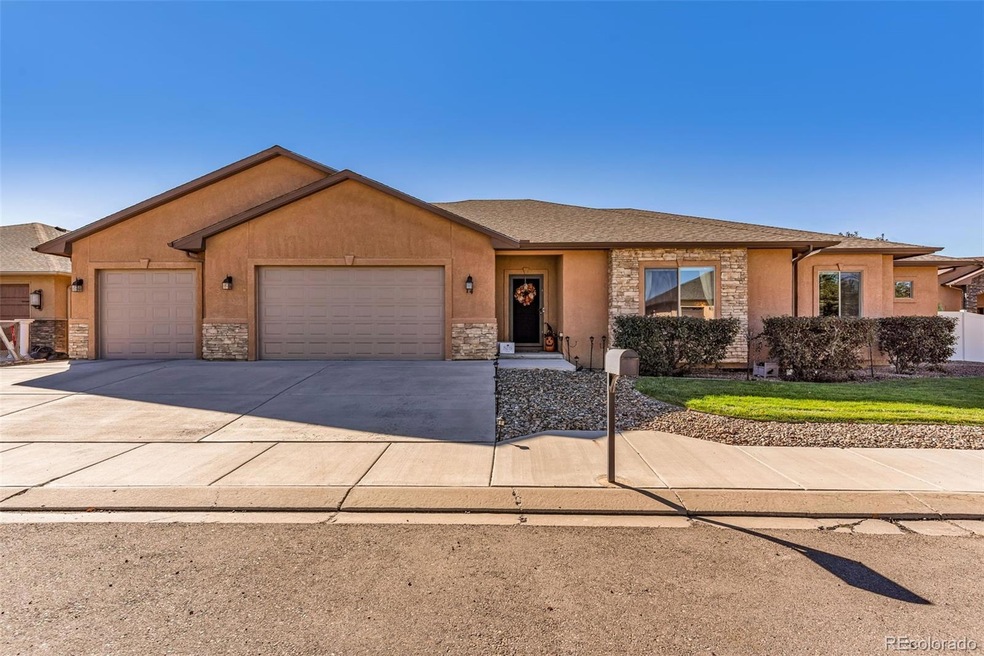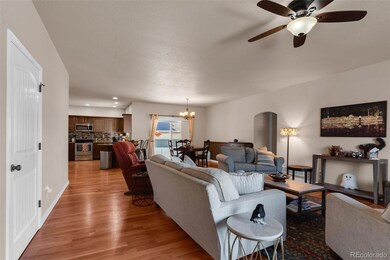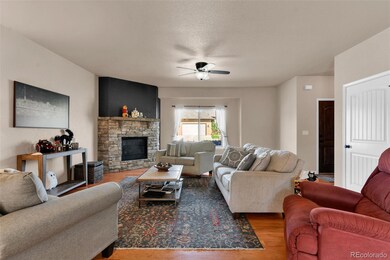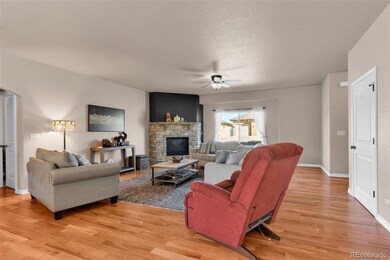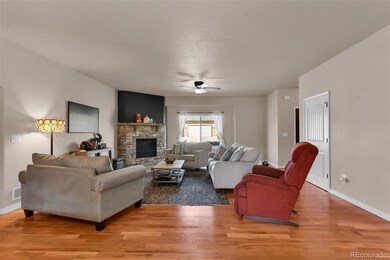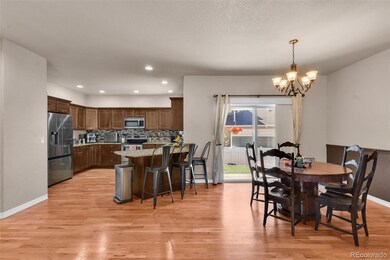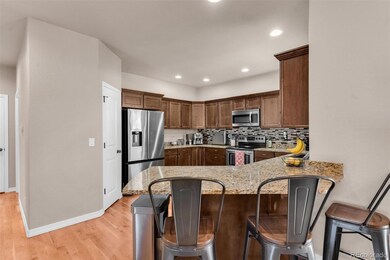14 Erica Ct Pueblo, CO 81001
University NeighborhoodEstimated payment $3,471/month
Highlights
- Primary Bedroom Suite
- No HOA
- Cul-De-Sac
- Bonus Room
- Electric Vehicle Charging Station
- Fireplace
About This Home
Situated on a quiet cul-de-sac in Pueblo’s desirable University Park neighborhood, this 5-bedroom, 3-bathroom stucco home offers a flexible layout, modern updates, and plenty of space for comfortable living. The open floor plan creates an inviting flow between the main living areas, centered around a bright living room w/ a gas fireplace. The adjoining kitchen features breakfast bar seating, a tile backsplash, pantry, & stainless-steel appliances including a new refrigerator & new dishwasher. The dining area opens to a covered patio perfect for weekend BBQs. The primary suite is thoughtfully designed w/ an en-suite bath offering double sinks, a soaking tub, & a separate walk-in shower. 2 additional bedrooms & a full bath complete the main level, along w/ a laundry room featuring a mud sink, washer, & dryer. The finished basement has a large family room & a 2nd kitchen w/ bar seating, allowing for multi-generational living, or entertaining. 2 more bedrooms & a 3/4 bath w/ a walk-in shower complete this level. The fenced backyard offers a mix of turf lawn, mature trees, and xeriscaping, creating an inviting and low-maintenance setting for outdoor living. The 3-car garage includes an EV charging station. Modern conveniences like automated controls throughout the home make daily living more efficient and enjoyable. Located near CSU Pueblo, Pueblo Mall, restaurants, & walking trails, this property blends neighborhood living w/ quick access to city amenities.
Listing Agent
Re/Max of Pueblo Inc. Brokerage Email: gary@teamgarymiller.com,719-586-8701 License #000277441 Listed on: 10/23/2025

Home Details
Home Type
- Single Family
Est. Annual Taxes
- $2,986
Year Built
- Built in 2016
Lot Details
- 8,712 Sq Ft Lot
- Cul-De-Sac
- Property is zoned R-2
Parking
- 3 Car Attached Garage
Home Design
- Frame Construction
- Composition Roof
- Stucco
Interior Spaces
- 1-Story Property
- Fireplace
- Family Room
- Living Room
- Dining Room
- Bonus Room
- Finished Basement
- 2 Bedrooms in Basement
- Laundry Room
Bedrooms and Bathrooms
- 5 Bedrooms | 3 Main Level Bedrooms
- Primary Bedroom Suite
- Soaking Tub
Schools
- Haaff Elementary School
- Heaton Middle School
- East High School
Utilities
- Forced Air Heating and Cooling System
- Heating System Uses Natural Gas
Community Details
- No Home Owners Association
- University Park Subdivision
- Electric Vehicle Charging Station
Listing and Financial Details
- Assessor Parcel Number 0-4-07-4-26-008
Map
Home Values in the Area
Average Home Value in this Area
Tax History
| Year | Tax Paid | Tax Assessment Tax Assessment Total Assessment is a certain percentage of the fair market value that is determined by local assessors to be the total taxable value of land and additions on the property. | Land | Improvement |
|---|---|---|---|---|
| 2024 | $2,986 | $30,530 | -- | -- |
| 2023 | $3,019 | $34,220 | $4,860 | $29,360 |
| 2022 | $2,423 | $24,410 | $3,750 | $20,660 |
| 2021 | $2,500 | $25,112 | $3,860 | $21,252 |
| 2020 | $2,840 | $25,110 | $3,860 | $21,250 |
| 2019 | $2,841 | $28,136 | $3,482 | $24,654 |
| 2018 | $2,415 | $26,655 | $3,506 | $23,149 |
| 2017 | $2,439 | $26,655 | $3,506 | $23,149 |
| 2016 | $642 | $7,061 | $3,877 | $3,184 |
Property History
| Date | Event | Price | List to Sale | Price per Sq Ft | Prior Sale |
|---|---|---|---|---|---|
| 10/20/2025 10/20/25 | For Sale | $610,000 | -2.4% | $150 / Sq Ft | |
| 12/09/2024 12/09/24 | Sold | $625,000 | +2.5% | $154 / Sq Ft | View Prior Sale |
| 11/05/2024 11/05/24 | Off Market | $610,000 | -- | -- | |
| 10/30/2024 10/30/24 | For Sale | $610,000 | +84.9% | $150 / Sq Ft | |
| 08/18/2016 08/18/16 | Sold | $329,900 | 0.0% | $160 / Sq Ft | View Prior Sale |
| 07/14/2016 07/14/16 | Pending | -- | -- | -- | |
| 07/14/2016 07/14/16 | For Sale | $329,900 | -- | $160 / Sq Ft |
Purchase History
| Date | Type | Sale Price | Title Company |
|---|---|---|---|
| Special Warranty Deed | $625,000 | None Listed On Document |
Mortgage History
| Date | Status | Loan Amount | Loan Type |
|---|---|---|---|
| Open | $593,750 | New Conventional |
Source: REcolorado®
MLS Number: 8694509
APN: 0-4-07-4-26-008
- 903 Blue Lace Dr
- 4716 Scarlet Sage Dr
- 47 Ironweed Dr
- 911 Candytuft Blvd
- 1 Ironweed Dr
- 61 Ironweed Dr
- 16 Bellflower Ct
- 4808 Quita Ct
- 6 Wallflower Ct
- 4720 Desert Candle Dr
- 3 St Andrews Ct
- 6 Strawflower Ct
- 4402 Turnberry Crescent
- L3 B3 Hero Way
- L6 B2 Hero Way
- L8 B2 Hero Way
- L2 B3 Hero Way
- L4 B3 Hero Way
- L6 B3 Hero Way
- 2020 Jerry Murphy Rd
- 2025 Jerry Murphy Rd
- 4749 Eagleridge Cir
- 999 Fortino Blvd Unit 119
- 999 Fortino Blvd Unit 21
- 999 Fortino Blvd Unit 200
- 999 Fortino Blvd Unit 248
- 5300 Outlook Blvd
- 6020 N Elizabeth St
- 5212 Crested Hill
- 811 W 30th St
- 3551 Baltimore Ave
- 1007 Ruppel St
- 2407 Inspiration Ln
- 2216 7th Ave
- 2917 Cheyenne Ave
- 3116 Skyview Ave
- 1512 E 18th St
- 1709 Oakshire Ln Unit A
- 700 W 17th St Unit 1
