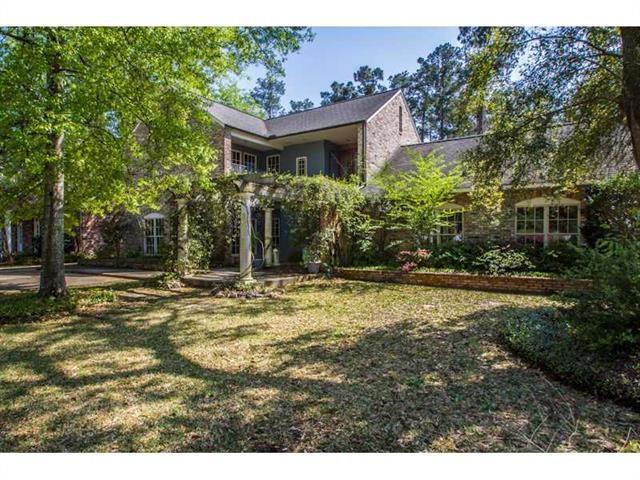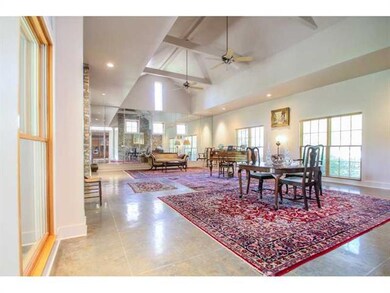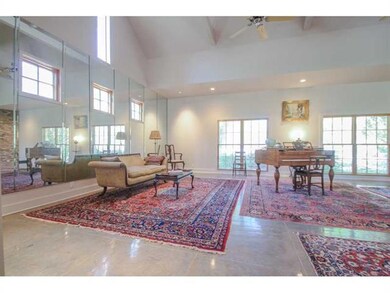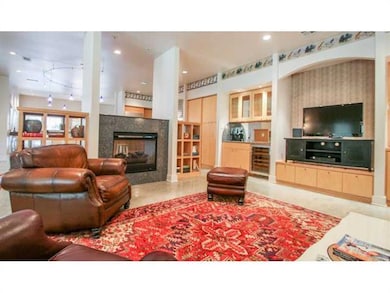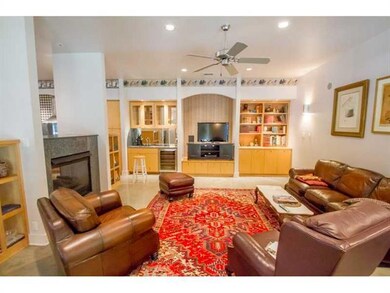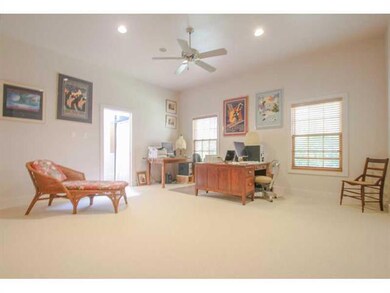
14 Fairway View Dr Hammond, LA 70401
Estimated Value: $419,000 - $732,000
Highlights
- Golf Course View
- Cathedral Ceiling
- Jetted Tub in Primary Bathroom
- French Provincial Architecture
- Outdoor Kitchen
- Concrete Porch or Patio
About This Home
As of August 2014THIS PEACEFUL PARADISE OFFERS VIEWS OF THE GOLF COURSE. ENJOY THE BEAUTIFULLY DESIGNED COURTYARD & DISTINCTIVE DESIGN ELEMENTS OF FOUNTAINS & STATUES WHILE OVERLOOKING THE GOLF COURSE. AN OPEN GREAT ROOM FEATURES 18FT CEILINGS AND EXPOSED BRICK. THE CHEF'S DREAM KITCHEN CONSISTS OF GRANITE COUNTERTOPS, SUB-ZERO & VIKING APPLIANCES, WET BAR, AND DOUBLE-SIDED FIREPLACE THAT WILL PROVIDE A COZY ATMOSPHERE. SEE ATTACHED LIST OF AMENITIES.
Home Details
Home Type
- Single Family
Est. Annual Taxes
- $3,451
Year Built
- Built in 2001
Lot Details
- Lot Dimensions are 108x145x120x162
- Rectangular Lot
- Sprinkler System
- Property is in excellent condition
HOA Fees
- $46 Monthly HOA Fees
Home Design
- French Provincial Architecture
- Brick Exterior Construction
- Slab Foundation
- Shingle Roof
Interior Spaces
- 4,823 Sq Ft Home
- Property has 2 Levels
- Wet Bar
- Cathedral Ceiling
- Gas Fireplace
- Golf Course Views
- Fire and Smoke Detector
- Washer and Dryer Hookup
Kitchen
- Oven
- Cooktop
Bedrooms and Bathrooms
- 3 Bedrooms
- Jetted Tub in Primary Bathroom
Parking
- 2 Car Attached Garage
- Carport
Outdoor Features
- Courtyard
- Outdoor Kitchen
- Concrete Porch or Patio
Location
- Outside City Limits
Schools
- Call Sch Bd Elementary School
Utilities
- Two cooling system units
- Central Heating and Cooling System
- Power Generator
Community Details
- Oak Knoll Subdivision
Listing and Financial Details
- Tax Lot 14
- Assessor Parcel Number 7040114FAIRWAYVIEWDR14
Ownership History
Purchase Details
Similar Homes in Hammond, LA
Home Values in the Area
Average Home Value in this Area
Purchase History
| Date | Buyer | Sale Price | Title Company |
|---|---|---|---|
| Sutker Patricia Foley | $575,000 | Bell Title Co |
Property History
| Date | Event | Price | Change | Sq Ft Price |
|---|---|---|---|---|
| 08/11/2014 08/11/14 | Sold | -- | -- | -- |
| 07/12/2014 07/12/14 | Pending | -- | -- | -- |
| 04/07/2014 04/07/14 | For Sale | $469,900 | -- | $97 / Sq Ft |
Tax History Compared to Growth
Tax History
| Year | Tax Paid | Tax Assessment Tax Assessment Total Assessment is a certain percentage of the fair market value that is determined by local assessors to be the total taxable value of land and additions on the property. | Land | Improvement |
|---|---|---|---|---|
| 2024 | $3,451 | $41,691 | $3,240 | $38,451 |
| 2023 | $3,363 | $40,236 | $3,000 | $37,236 |
| 2022 | $3,363 | $40,236 | $3,000 | $37,236 |
| 2021 | $3,587 | $40,236 | $3,000 | $37,236 |
| 2020 | $4,208 | $40,236 | $3,000 | $37,236 |
| 2019 | $4,197 | $40,236 | $3,000 | $37,236 |
| 2018 | $4,209 | $40,236 | $3,000 | $37,236 |
| 2017 | $4,209 | $40,236 | $3,000 | $37,236 |
| 2016 | $4,209 | $40,236 | $3,000 | $37,236 |
| 2015 | $2,873 | $41,855 | $3,000 | $38,855 |
| 2014 | $3,255 | $48,331 | $3,000 | $45,331 |
Agents Affiliated with this Home
-
Jena Nichols
J
Seller's Agent in 2014
Jena Nichols
RE/MAX
(985) 634-0932
152 Total Sales
-
J. Wesley Daniels, II

Buyer's Agent in 2014
J. Wesley Daniels, II
Branch Real Estate, L.L.C.
(985) 969-3383
125 Total Sales
Map
Source: ROAM MLS
MLS Number: 986327
APN: 04846109
- 14 Fairway View Dr
- 14 Fairway View Ct
- 14 Fairway View Dr
- 0 Fairway View Dr
- 65 Fairway View Dr
- 13 Fairway Dr
- 15 Fairway View None
- 15 Fairway View Dr
- 13 Fairway View Dr
- 17 Fairway View Dr
- 11 Fairway View None
- 11 Fairway View Dr
- 59 Fairway View Dr
- 33 Pine Ln
- 10 Fairway View Dr
- 10 Fairway View Other
- 10 Fairway View Ct
- 10 Fairway View Dr
- 58 Pine Ln
- 19 Fairway View
