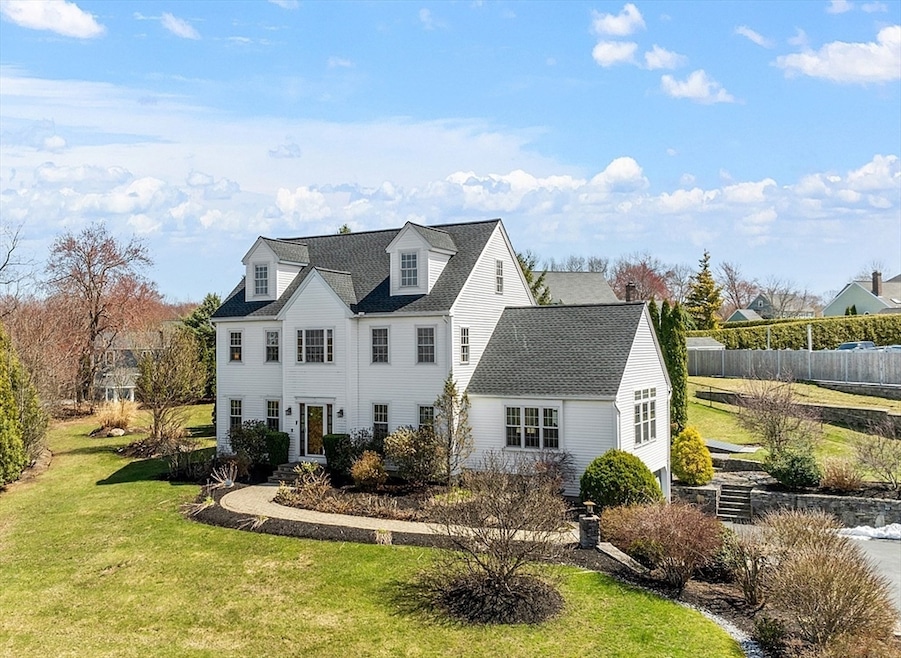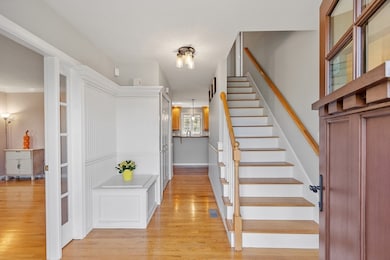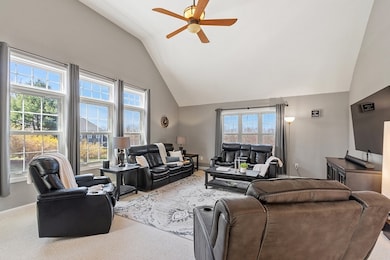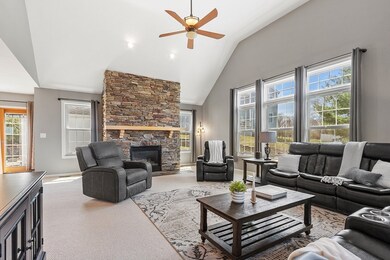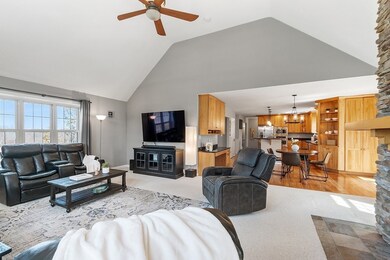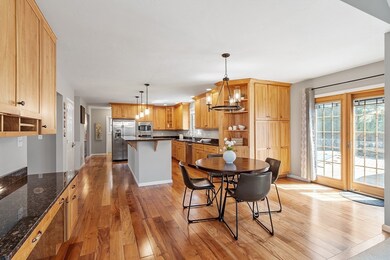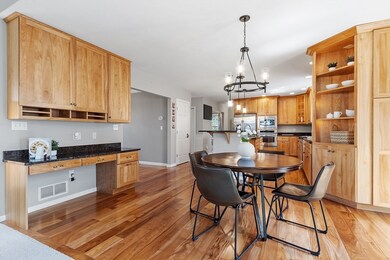
14 Farmington Dr Shrewsbury, MA 01545
Outlying Shrewsbury NeighborhoodHighlights
- Home Theater
- In Ground Pool
- Open Floorplan
- Floral Street School Rated A
- 1.11 Acre Lot
- Custom Closet System
About This Home
As of June 2025Set atop the highest point in an impressive cul-de-sac neighborhood overlooking majestic hills in the distance you can watch the sun set from your family room while the fireplace exudes warmth on a chilly night. Classically beautiful colonial home in pristine condition inside and out with manicured landscape, stone walls&walkways, and in-ground pool privately set with a border of trees-you’ll be the home where everyone wants to hang out and there's room with four finished levels. From the top floor with peaceful nooks for reading above it all; to the spacious bedrooms and luxurious baths on the second floor; progressing down to the open first floor made for entertaining seamlessly with a kitchen that features an island with a second sink & gas cooktop and custom cabinetry open to dining & sitting rooms. On the lower level come in from the garage to a mudroom area or settle-in for family movie night in the adjacent playroom. Endless possibilities to achieve your goals - Welcome Home!
Co-Listed By
Deborah Chandler
Leading Edge Real Estate
Home Details
Home Type
- Single Family
Est. Annual Taxes
- $13,567
Year Built
- Built in 1998
Lot Details
- 1.11 Acre Lot
- Sprinkler System
- Property is zoned RUR B
Parking
- 2 Car Attached Garage
- Tuck Under Parking
- Driveway
- Open Parking
- Off-Street Parking
Home Design
- Colonial Architecture
- Frame Construction
- Shingle Roof
- Concrete Perimeter Foundation
Interior Spaces
- Open Floorplan
- Crown Molding
- Ceiling Fan
- Recessed Lighting
- French Doors
- Sliding Doors
- Family Room with Fireplace
- Home Theater
- Bonus Room
- Partially Finished Basement
- Basement Fills Entire Space Under The House
- Attic Access Panel
- Washer and Electric Dryer Hookup
Kitchen
- <<OvenToken>>
- Range<<rangeHoodToken>>
- <<microwave>>
- Dishwasher
- Stainless Steel Appliances
- Kitchen Island
- Solid Surface Countertops
- Disposal
Flooring
- Wood
- Wall to Wall Carpet
- Laminate
- Ceramic Tile
- Vinyl
Bedrooms and Bathrooms
- 4 Bedrooms
- Primary bedroom located on second floor
- Custom Closet System
- Walk-In Closet
- Double Vanity
- Soaking Tub
- <<tubWithShowerToken>>
- Linen Closet In Bathroom
Outdoor Features
- In Ground Pool
- Patio
- Outdoor Storage
Utilities
- Forced Air Heating and Cooling System
- Heating System Uses Natural Gas
- Gas Water Heater
Additional Features
- Energy-Efficient Thermostat
- Property is near schools
Listing and Financial Details
- Assessor Parcel Number M:41 B:015029,1681586
Community Details
Recreation
- Jogging Path
Additional Features
- No Home Owners Association
- Shops
Ownership History
Purchase Details
Home Financials for this Owner
Home Financials are based on the most recent Mortgage that was taken out on this home.Purchase Details
Home Financials for this Owner
Home Financials are based on the most recent Mortgage that was taken out on this home.Similar Homes in Shrewsbury, MA
Home Values in the Area
Average Home Value in this Area
Purchase History
| Date | Type | Sale Price | Title Company |
|---|---|---|---|
| Deed | $512,000 | -- | |
| Deed | $512,000 | -- | |
| Deed | $512,000 | -- | |
| Deed | -- | -- |
Mortgage History
| Date | Status | Loan Amount | Loan Type |
|---|---|---|---|
| Open | $372,600 | Stand Alone Refi Refinance Of Original Loan | |
| Closed | $373,000 | Stand Alone Refi Refinance Of Original Loan | |
| Closed | $404,500 | Stand Alone Refi Refinance Of Original Loan | |
| Closed | $386,300 | Stand Alone Refi Refinance Of Original Loan | |
| Closed | $388,000 | Stand Alone Second | |
| Closed | $401,500 | No Value Available | |
| Closed | $409,600 | Purchase Money Mortgage | |
| Closed | $42,400 | No Value Available | |
| Previous Owner | $58,900 | Purchase Money Mortgage |
Property History
| Date | Event | Price | Change | Sq Ft Price |
|---|---|---|---|---|
| 07/17/2025 07/17/25 | For Sale | $1,200,000 | +4.3% | $332 / Sq Ft |
| 06/27/2025 06/27/25 | Sold | $1,150,000 | -4.2% | $325 / Sq Ft |
| 05/29/2025 05/29/25 | Pending | -- | -- | -- |
| 05/03/2025 05/03/25 | For Sale | $1,200,000 | +4.3% | $339 / Sq Ft |
| 05/03/2025 05/03/25 | Off Market | $1,150,000 | -- | -- |
| 04/23/2025 04/23/25 | For Sale | $1,200,000 | 0.0% | $339 / Sq Ft |
| 10/31/2022 10/31/22 | Sold | $1,200,000 | +20.0% | $391 / Sq Ft |
| 09/17/2022 09/17/22 | Pending | -- | -- | -- |
| 09/15/2022 09/15/22 | For Sale | $1,000,000 | -- | $326 / Sq Ft |
Tax History Compared to Growth
Tax History
| Year | Tax Paid | Tax Assessment Tax Assessment Total Assessment is a certain percentage of the fair market value that is determined by local assessors to be the total taxable value of land and additions on the property. | Land | Improvement |
|---|---|---|---|---|
| 2025 | $10,492 | $871,400 | $276,000 | $595,400 |
| 2024 | $10,506 | $848,600 | $263,000 | $585,600 |
| 2023 | $9,820 | $748,500 | $263,000 | $485,500 |
| 2022 | $9,109 | $645,600 | $228,900 | $416,700 |
| 2021 | $7,947 | $602,500 | $213,000 | $389,500 |
| 2020 | $7,703 | $617,700 | $228,900 | $388,800 |
| 2019 | $7,298 | $580,600 | $207,900 | $372,700 |
| 2018 | $6,940 | $581,400 | $187,700 | $393,700 |
| 2017 | $6,505 | $507,000 | $174,000 | $333,000 |
| 2016 | $6,263 | $481,800 | $158,300 | $323,500 |
| 2015 | $6,127 | $464,200 | $140,700 | $323,500 |
Agents Affiliated with this Home
-
A
Seller's Agent in 2025
Ann Marie Silva
Redfin Corp.
-
Alison Socha

Seller's Agent in 2025
Alison Socha
Leading Edge Real Estate
(781) 983-9326
2 in this area
262 Total Sales
-
D
Seller Co-Listing Agent in 2025
Deborah Chandler
Leading Edge Real Estate
-
Colleen Crowley

Buyer's Agent in 2025
Colleen Crowley
Lamacchia Realty, Inc.
(774) 275-0720
19 in this area
137 Total Sales
-
Justin Jarboe

Seller's Agent in 2022
Justin Jarboe
Keller Williams Pinnacle Central
(508) 322-1499
4 in this area
140 Total Sales
Map
Source: MLS Property Information Network (MLS PIN)
MLS Number: 73363159
APN: SHRE-41 015030
- 495 Grafton St
- 401 Grafton St
- 22 Adams Rd
- 40 Adams Farm Rd
- 356 Grafton St
- 0 Cherry St
- 28 Cherry St
- 79 Brookdale Cir
- 650 Grafton St
- 76 Hillside Dr
- 126 Lake St
- 60 Harrington Farms Way Unit 60
- 44 Clews St
- 237 South St Unit 26
- 237 South St Unit 18
- 34 Clews St
- 18 Williamsburg Ct Unit 12
- 1 Purinton St
- 23 Lamplighter Dr
- 97 Crescent St
