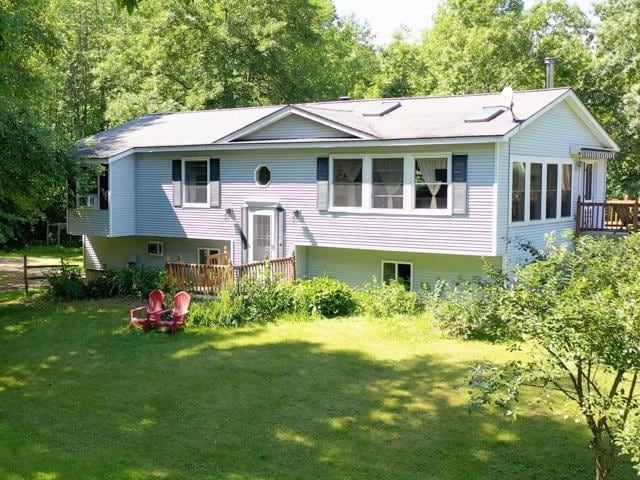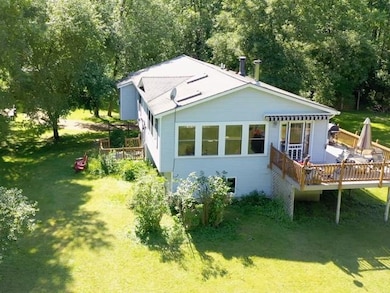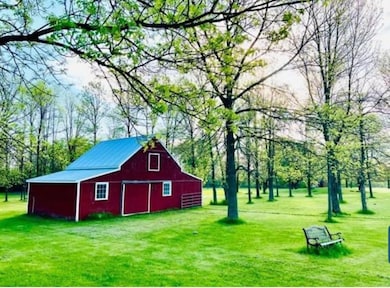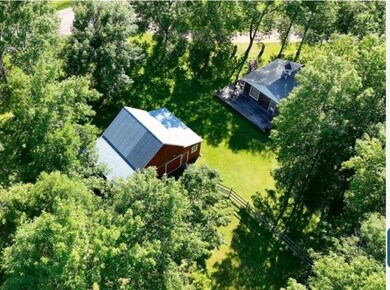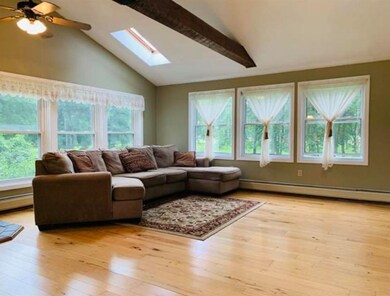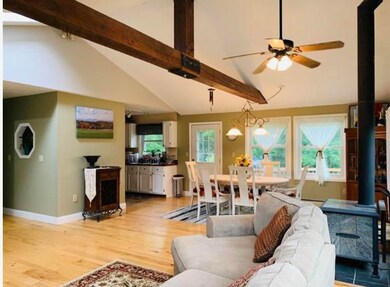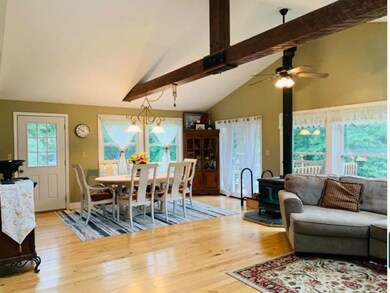14 Ferry Rd South Hero, VT 05486
Estimated payment $4,283/month
Highlights
- Stables
- Media Room
- Deck
- Folsom Educational & Community Center Rated 9+
- 9.6 Acre Lot
- Pond
About This Home
Welcome to this multifunctional property sitting on 9.60 acres five minutes to the South Hero Lake Champlain boat access and boat docking. The home has three bedrooms, with two baths along with a heated garage. A breathtaking open concept living room is hosting a hearthstone woodstove with hardwood floors to absorb the comfort of the heat in the cooler months. Off the dining room is access to a wraparound deck to view the private pond, raised garden beds, and three horse stables with wooden fenced in pasture area. The stable has additional space for storage or parking inside as well. You will find all of the bedrooms on the first floor of this home. A spacious full bath in the hallway gives to easy and access for everyone. A balcony and attached bathroom are adjacent one of the bedrooms to offer this main bedroom private usage. On the lower level an oversized finished laundry room and storage area await all your organizing needs. Along with a beautifully finished office and media room. On the property you will find a one room studio building with a side deck. This was once a mini golf clubhouse which is currently being used for restaurant storage. A food truck permit is currently in place with the town to host on the property if a buyer desires to explore with parking for nine vehicles. There are two woodsheds on the property for your firewood needs. So many options on this oasis of ownership along with the home on Ferry Road Ferry access to Plattsburgh, NY minutes away.
Listing Agent
Amy Gerrity-Parent Realty License #081.0133367 Listed on: 11/23/2025
Home Details
Home Type
- Single Family
Est. Annual Taxes
- $7,094
Year Built
- Built in 1991
Lot Details
- 9.6 Acre Lot
- Garden
- Property is zoned Residential, Agricultural
Parking
- 1 Car Attached Garage
- Heated Garage
- Stone Driveway
Home Design
- Split Level Home
- Concrete Foundation
- Wood Frame Construction
- Shingle Roof
Interior Spaces
- Property has 2 Levels
- Central Vacuum
- Ceiling Fan
- Living Room
- Dining Room
- Media Room
- Den
- Dishwasher
Flooring
- Wood
- Tile
- Vinyl
Bedrooms and Bathrooms
- 3 Bedrooms
Laundry
- Laundry Room
- Dryer
- Washer
Home Security
- Carbon Monoxide Detectors
- Fire and Smoke Detector
Outdoor Features
- Pond
- Deck
- Shed
Horse Facilities and Amenities
- Stables
Utilities
- Air Conditioning
- Baseboard Heating
- Dug Well
Map
Home Values in the Area
Average Home Value in this Area
Tax History
| Year | Tax Paid | Tax Assessment Tax Assessment Total Assessment is a certain percentage of the fair market value that is determined by local assessors to be the total taxable value of land and additions on the property. | Land | Improvement |
|---|---|---|---|---|
| 2024 | $6,708 | $258,700 | $107,500 | $151,200 |
| 2023 | $4,512 | $258,700 | $107,500 | $151,200 |
| 2022 | $5,379 | $258,700 | $107,500 | $151,200 |
| 2021 | $5,299 | $258,700 | $107,500 | $151,200 |
| 2020 | $5,466 | $258,700 | $107,500 | $151,200 |
| 2019 | $5,208 | $258,700 | $107,500 | $151,200 |
| 2018 | $4,897 | $256,300 | $107,500 | $148,800 |
| 2017 | $4,709 | $256,300 | $107,500 | $148,800 |
| 2016 | $4,676 | $256,300 | $107,500 | $148,800 |
Property History
| Date | Event | Price | List to Sale | Price per Sq Ft |
|---|---|---|---|---|
| 11/23/2025 11/23/25 | For Sale | $699,000 | -- | $309 / Sq Ft |
Source: PrimeMLS
MLS Number: 5070489
APN: 603-189-10335
- 1239 Cumberland Head Rd Unit B
- 6 Sandy Cove
- 44 Standish St
- 24 Standish St Unit 25-26 College Housing
- 30 City Hall Place
- 201 Renaissance Village Way
- 34 Broad St
- 34 Broad St
- 59 Broad St
- 20 Champlain St Unit . #3
- 61 Beekman St
- 111 Causeway Rd
- 185 Thayer Bay Rd Unit Thayer Bay Apartment
- 983 Holy Cross Rd Unit 1
- 48 Thayer Bay Cir
- 104 Woodbine By the Lake
- 250 Grey Birch Dr Unit 250 Grey Birch Drive
- 69 Middle Rd
- 424 Creek Farm Rd Unit 1BD Studio Unit 2
- 91 Faith St Unit 91
