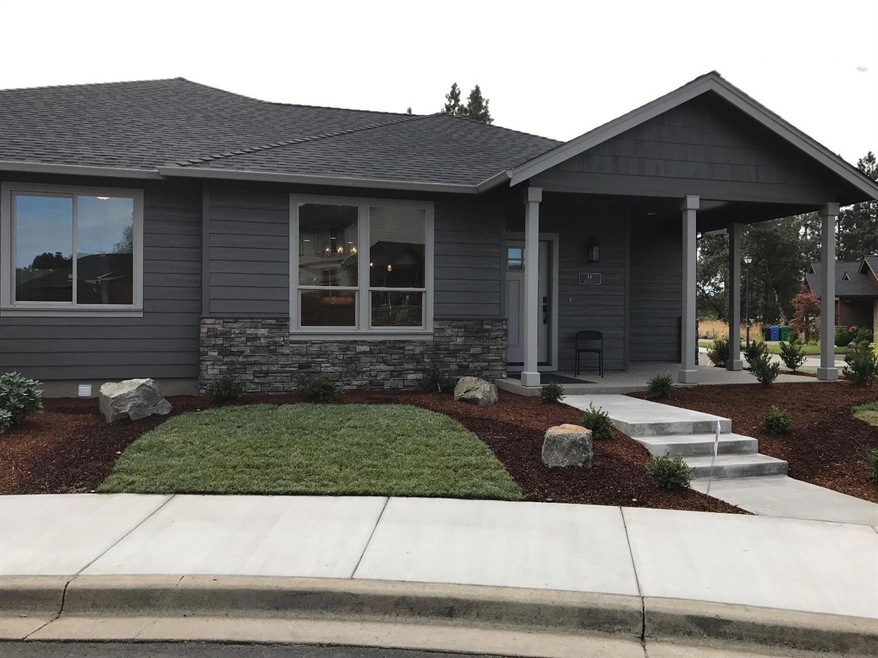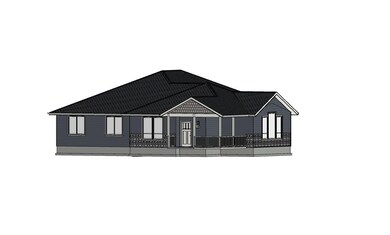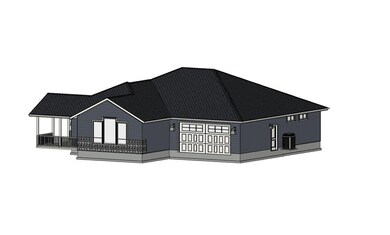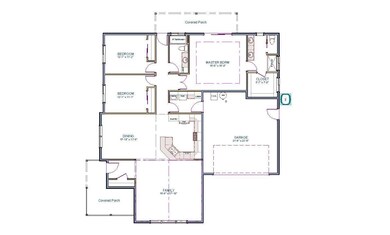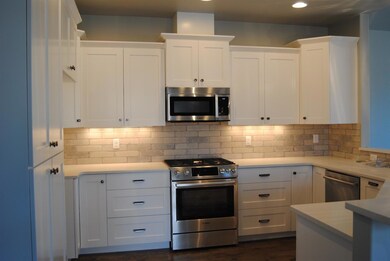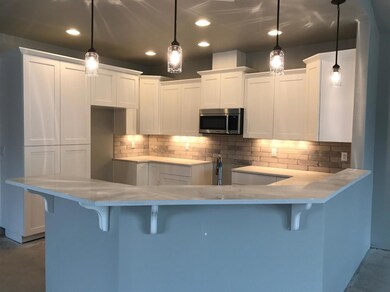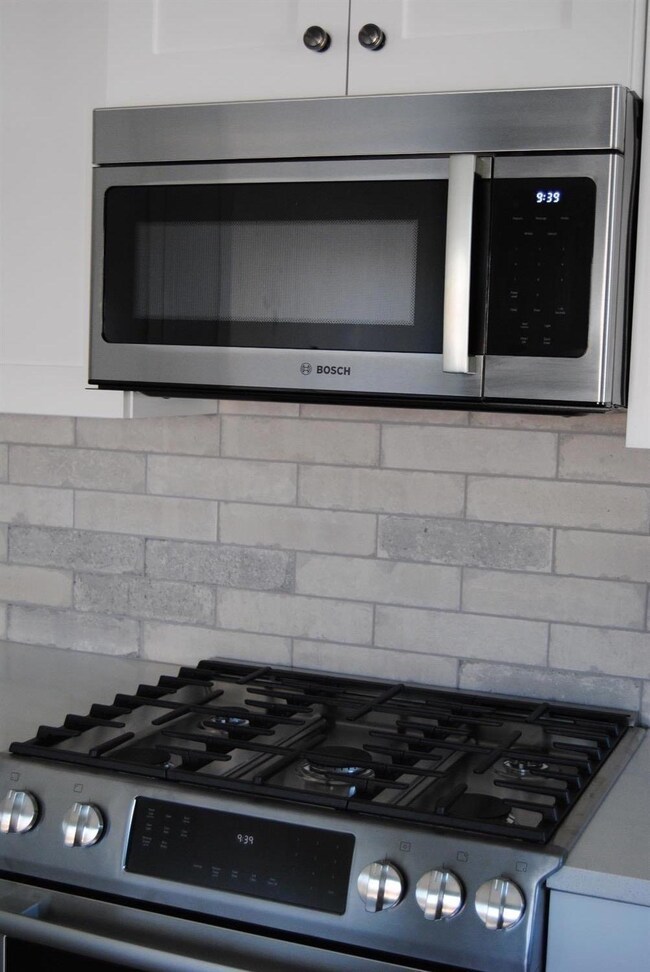
14 Fir Cir Eagle Point, OR 97524
Highlights
- Craftsman Architecture
- Vaulted Ceiling
- 2 Car Attached Garage
- Territorial View
- No HOA
- Double Pane Windows
About This Home
As of November 2017Beautiful custom home by Brian Magel in Echoes of the Ponderosa, less than 1/4 mile from Robert Trent Jones-designed Eagle Point Golf Course. This spacious new single-story home features 3 bedrooms and 2 full baths, an open floor plan, and an attached and finished 2-car garage, all on a quiet established cul-de-sac street. The interior includes granite counters in the kitchen and baths, tile floors in laundry and both baths, plus tile shower in the master suite. The great room features a vaulted ceiling in the living room plus a separate dining area in addition to the spacious kitchen, all featuring tongue-and-groove plank flooring. The large back yard features a covered patio, and the front yard is landscaped with timed sprinklers. Buyer can still select some colors, finishes, and textures. Ready for immediate occupancy.
Home Details
Home Type
- Single Family
Est. Annual Taxes
- $912
Year Built
- Built in 2017
Lot Details
- 9,148 Sq Ft Lot
- Fenced
- Level Lot
- Property is zoned R-1-8, R-1-8
Parking
- 2 Car Attached Garage
- Driveway
Home Design
- Craftsman Architecture
- Frame Construction
- Composition Roof
- Concrete Perimeter Foundation
Interior Spaces
- 1,904 Sq Ft Home
- 1-Story Property
- Vaulted Ceiling
- Ceiling Fan
- Double Pane Windows
- Vinyl Clad Windows
- Territorial Views
Kitchen
- Oven
- Range
- Dishwasher
- Disposal
Flooring
- Carpet
- Laminate
- Tile
Bedrooms and Bathrooms
- 3 Bedrooms
- Walk-In Closet
- 2 Full Bathrooms
Home Security
- Carbon Monoxide Detectors
- Fire and Smoke Detector
Outdoor Features
- Patio
Schools
- Hillside Elementary School
- Eagle Point Middle School
- Eagle Point High School
Utilities
- Forced Air Heating and Cooling System
- Heating System Uses Natural Gas
- Water Heater
Community Details
- No Home Owners Association
- Built by Brian Magel Construction
Listing and Financial Details
- Assessor Parcel Number 10980618
Ownership History
Purchase Details
Home Financials for this Owner
Home Financials are based on the most recent Mortgage that was taken out on this home.Purchase Details
Purchase Details
Home Financials for this Owner
Home Financials are based on the most recent Mortgage that was taken out on this home.Purchase Details
Purchase Details
Map
Similar Homes in Eagle Point, OR
Home Values in the Area
Average Home Value in this Area
Purchase History
| Date | Type | Sale Price | Title Company |
|---|---|---|---|
| Warranty Deed | $344,900 | First American | |
| Warranty Deed | $25,000 | First American | |
| Warranty Deed | $376,194 | Lawyers Title Ins | |
| Warranty Deed | $215,000 | Amerititle |
Mortgage History
| Date | Status | Loan Amount | Loan Type |
|---|---|---|---|
| Open | $50,000 | Credit Line Revolving | |
| Open | $125,000 | New Conventional |
Property History
| Date | Event | Price | Change | Sq Ft Price |
|---|---|---|---|---|
| 11/08/2017 11/08/17 | Sold | $344,900 | +3.0% | $181 / Sq Ft |
| 09/29/2017 09/29/17 | Pending | -- | -- | -- |
| 04/07/2017 04/07/17 | For Sale | $334,900 | +557.6% | $176 / Sq Ft |
| 12/27/2012 12/27/12 | Sold | $50,925 | -15.0% | -- |
| 11/21/2012 11/21/12 | Pending | -- | -- | -- |
| 11/09/2012 11/09/12 | For Sale | $59,900 | -- | -- |
Tax History
| Year | Tax Paid | Tax Assessment Tax Assessment Total Assessment is a certain percentage of the fair market value that is determined by local assessors to be the total taxable value of land and additions on the property. | Land | Improvement |
|---|---|---|---|---|
| 2024 | $4,030 | $285,950 | $120,940 | $165,010 |
| 2023 | $3,893 | $277,630 | $117,420 | $160,210 |
| 2022 | $3,787 | $277,630 | $117,420 | $160,210 |
| 2021 | $3,675 | $269,550 | $114,010 | $155,540 |
| 2020 | $3,904 | $261,700 | $110,690 | $151,010 |
| 2019 | $3,845 | $246,680 | $104,340 | $142,340 |
| 2018 | $3,771 | $296,100 | $104,720 | $191,380 |
| 2017 | $939 | $296,100 | $104,720 | $191,380 |
| 2016 | $912 | $59,260 | $59,260 | $0 |
| 2015 | $783 | $51,080 | $51,080 | $0 |
| 2014 | $739 | $48,180 | $48,180 | $0 |
Source: Southern Oregon MLS
MLS Number: 102975200
APN: 10980618
- 278 Echo Way
- 8 Falling Leaf Ln
- 31 Wildwood Dr
- 0 Echo Way
- 225 Morning Dove Trail
- 203 Skyhawk Dr
- 135 Hidden Valley Dr
- 201 Morning Dove Trail
- 163 Morning Dove Trail
- 149 Skyhawk Dr
- 103 Golf View Dr
- 52 Woodlands Dr
- 113 Skyhawk Dr
- 97 Morning Dove Trail
- 44 Pebble Creek Dr
- 71 Woodlands Dr
- 33 Broken Stone Way
- 233 Keystone Way
- 1065 S Shasta Ave
- 187 Prairie Landing Dr
