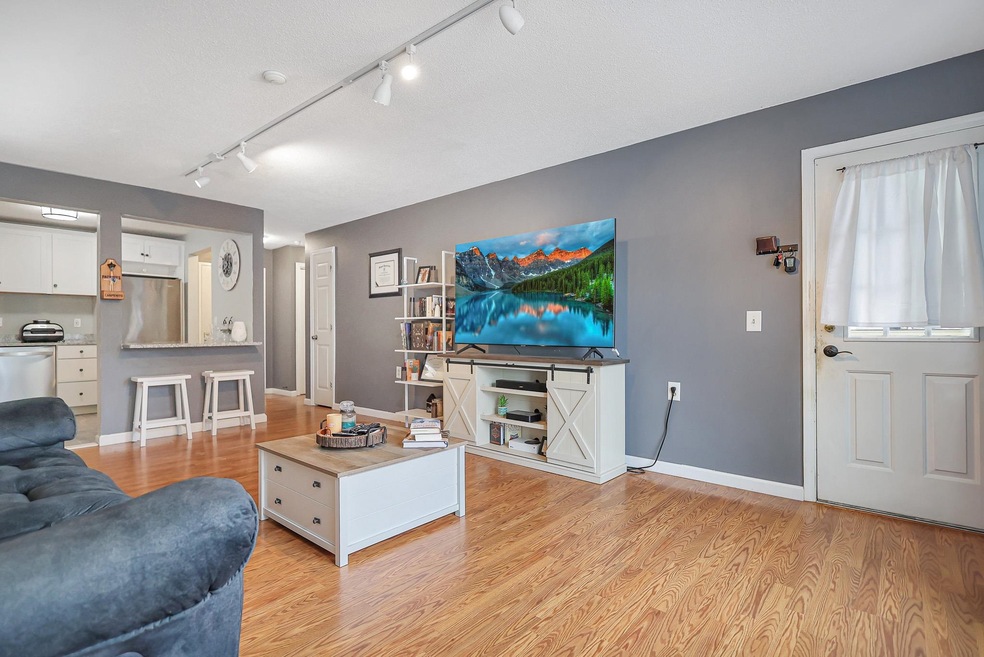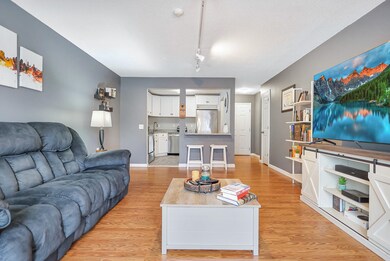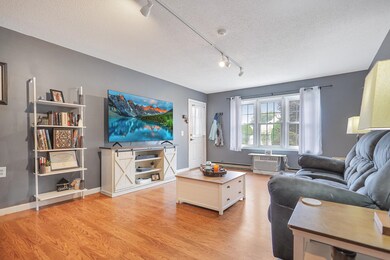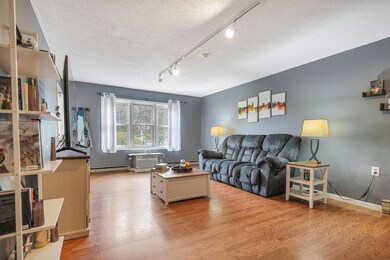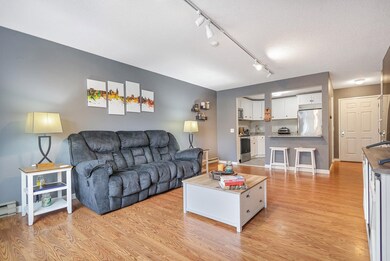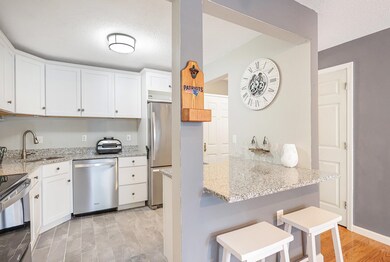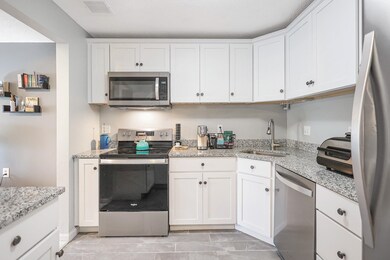
14 Flintlock Ln Unit 3 MerriMacK, NH 03054
Highlights
- In Ground Pool
- Patio
- Baseboard Heating
- Air Conditioning
- Tile Flooring
- High Speed Internet
About This Home
As of October 2024This fabulous garden-style condominium, located on the first floor with its own private entrance, is a rare find in the highly sought-after Country Crossing complex. Bathed in natural light, the unit boasts a fully updated kitchen with new appliances, cabinets, and ceramic tile flooring, complemented by granite countertops and a convenient breakfast bar. The spacious bedroom features luxurious plush carpeting, while the handsome flooring throughout adds to the home's sophisticated appeal. Recently updated, the bathroom is fresh and modern, and the in-unit washer/dryer adds to the ease of living. Step outside to your personal covered patio, perfect for relaxing and enjoying the outdoors. The well-maintained association offers resort-style amenities, including a large in-ground pool and tennis courts, all within a short walk. Conveniently located near shopping, restaurants, and easy highway access, this is the ultimate in low-maintenance living.
Last Agent to Sell the Property
Century 21 McLennan & Co Brokerage Phone: 978-683-8008 License #003448 Listed on: 09/10/2024

Property Details
Home Type
- Condominium
Est. Annual Taxes
- $2,896
Year Built
- Built in 1985
HOA Fees
- $350 Monthly HOA Fees
Home Design
- Garden Home
- Concrete Foundation
- Architectural Shingle Roof
- Wood Siding
Interior Spaces
- 799 Sq Ft Home
- 1-Story Property
- Blinds
Kitchen
- Electric Range
- Microwave
- Dishwasher
Flooring
- Carpet
- Laminate
- Tile
Bedrooms and Bathrooms
- 1 Bedroom
- 1 Full Bathroom
Laundry
- Dryer
- Washer
Parking
- 2 Car Parking Spaces
- Shared Driveway
- Paved Parking
- On-Site Parking
Outdoor Features
- In Ground Pool
- Patio
Schools
- Thorntons Ferry Elementary School
- Merrimack Middle School
- Merrimack High School
Utilities
- Air Conditioning
- Cooling System Mounted In Outer Wall Opening
- Baseboard Heating
- High Speed Internet
- Cable TV Available
Listing and Financial Details
- Legal Lot and Block 000F27 / 000010
Community Details
Overview
- Association fees include landscaping, trash, condo fee
- Master Insurance
- Great North Management Association
- Country Crossing Condos
Recreation
- Tennis Courts
- Community Pool
- Snow Removal
Amenities
- Elevator
Similar Homes in the area
Home Values in the Area
Average Home Value in this Area
Property History
| Date | Event | Price | Change | Sq Ft Price |
|---|---|---|---|---|
| 10/16/2024 10/16/24 | Sold | $268,500 | -2.3% | $336 / Sq Ft |
| 09/27/2024 09/27/24 | Pending | -- | -- | -- |
| 09/24/2024 09/24/24 | Price Changed | $274,900 | -5.2% | $344 / Sq Ft |
| 09/10/2024 09/10/24 | For Sale | $289,900 | +114.7% | $363 / Sq Ft |
| 08/16/2019 08/16/19 | Sold | $135,000 | +0.1% | $172 / Sq Ft |
| 07/11/2019 07/11/19 | Pending | -- | -- | -- |
| 06/26/2019 06/26/19 | Price Changed | $134,900 | -5.0% | $171 / Sq Ft |
| 06/19/2019 06/19/19 | For Sale | $142,000 | +24.0% | $180 / Sq Ft |
| 09/28/2015 09/28/15 | Sold | $114,500 | -0.4% | $145 / Sq Ft |
| 08/28/2015 08/28/15 | Pending | -- | -- | -- |
| 07/31/2015 07/31/15 | For Sale | $115,000 | -- | $146 / Sq Ft |
Tax History Compared to Growth
Agents Affiliated with this Home
-
J
Seller's Agent in 2024
Janet McLennan
Century 21 McLennan & Co
-
B
Buyer's Agent in 2024
Blood Team Realty Group
Keller Williams Realty/Merrimack Valley
-
C
Seller's Agent in 2019
Christine Benjamin
Keller Williams Realty-Metropolitan
-
C
Seller's Agent in 2015
Casa Champions
Keller Williams Realty-Metropolitan
-
M
Seller Co-Listing Agent in 2015
Matthew Mercier
Jill & Co Realty Group
-
S
Buyer's Agent in 2015
Sharon Bean
EXP Realty
Map
Source: PrimeMLS
MLS Number: 5013481
APN: 3D-2 010 F03
- 7 Axle Tree Rd
- 5 Axle Tree Rd
- 6 Sherwood Ln
- 3 Danville Cir
- 14 Daniel Webster Dr
- 6A Everett Ln
- 16 Jo Ellen Dr
- 15 Pondview Dr
- 28 Winrow Dr
- 5 Sycamore Ln
- 17 Vanden Rd
- 19 Scotchpine Ln
- 8 Hildreth Dr
- 7 Brickyard Dr
- 1 Hildreth Dr
- 25 E Chamberlain Rd Unit G
- 309 Charles Bancroft Hwy
- 16 Penacook Terrace
- 15 Hassell Rd
- 30 Abenaki Cir
