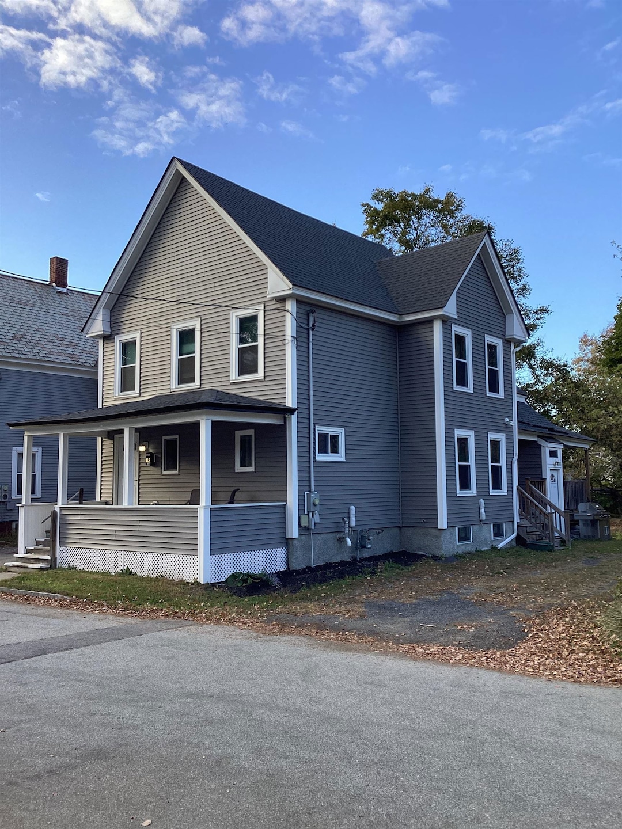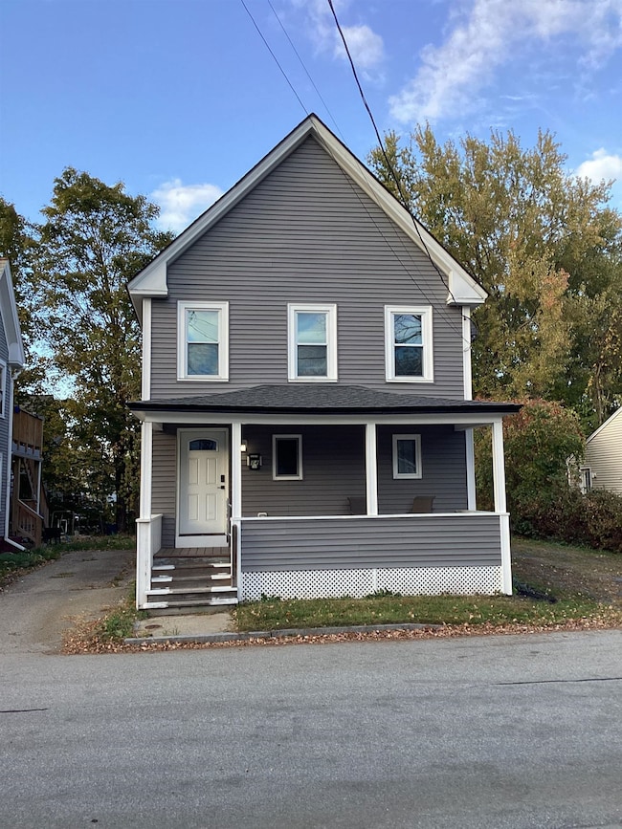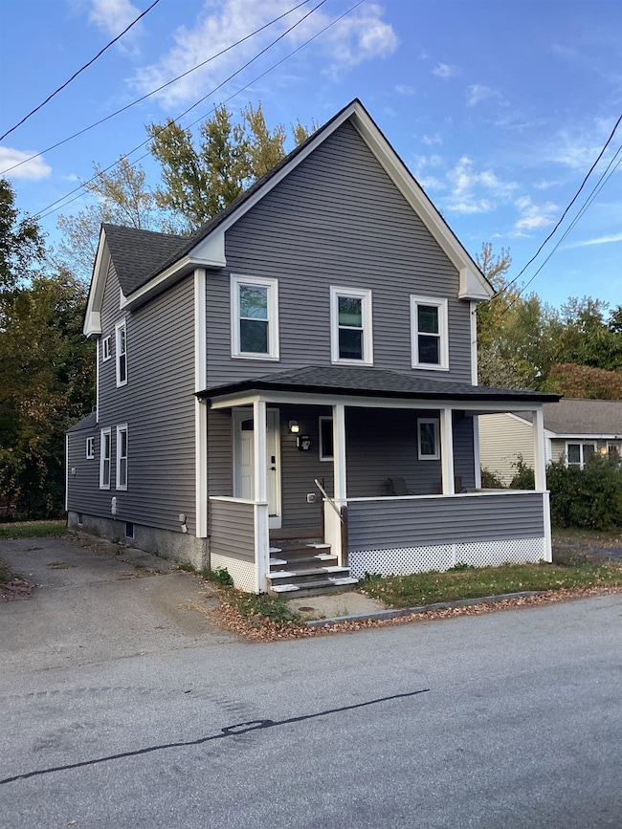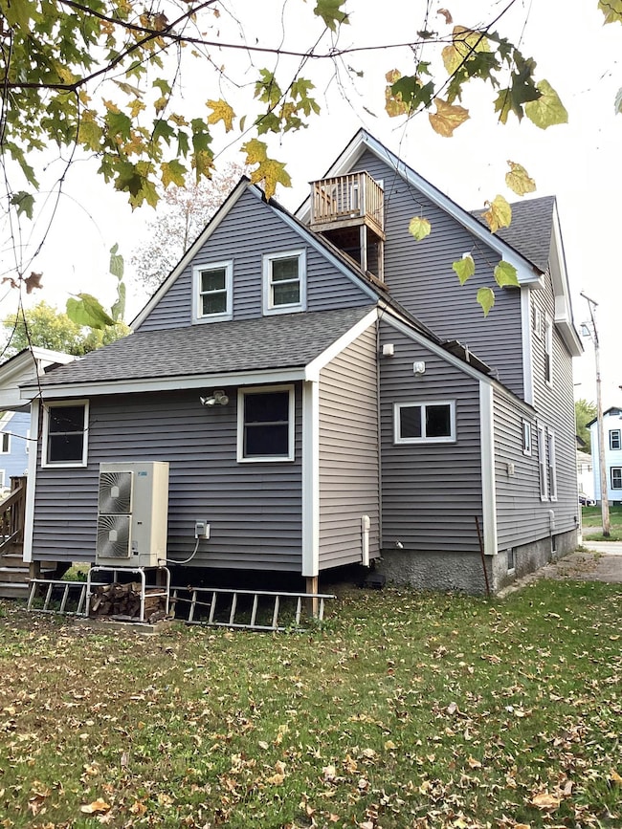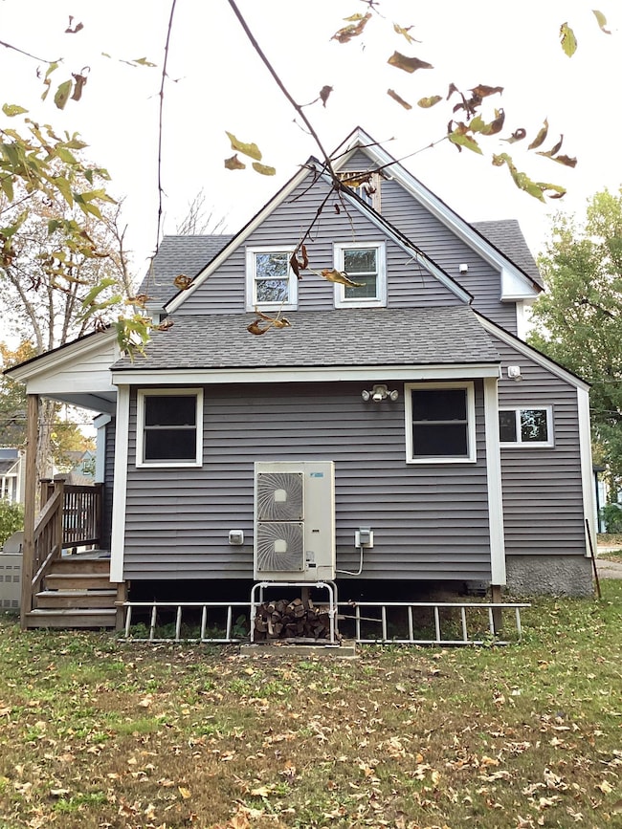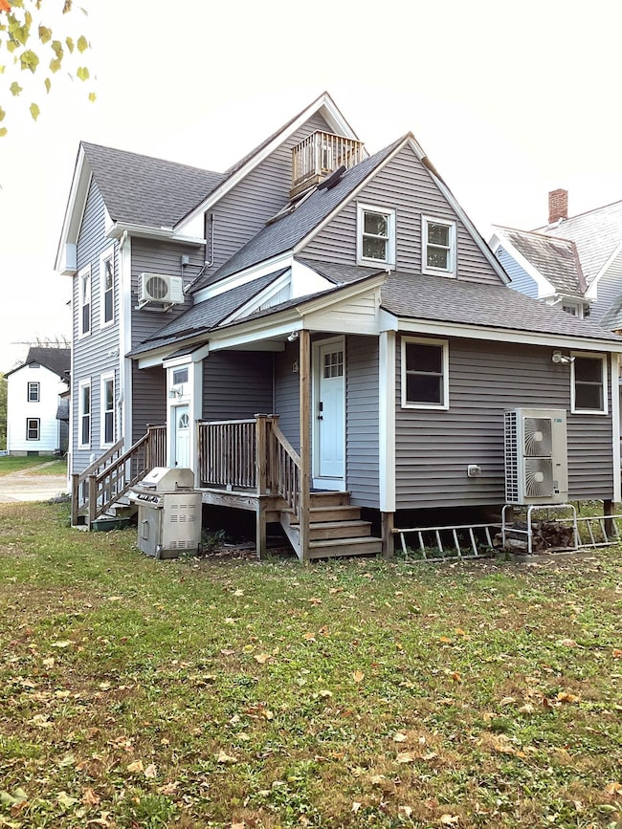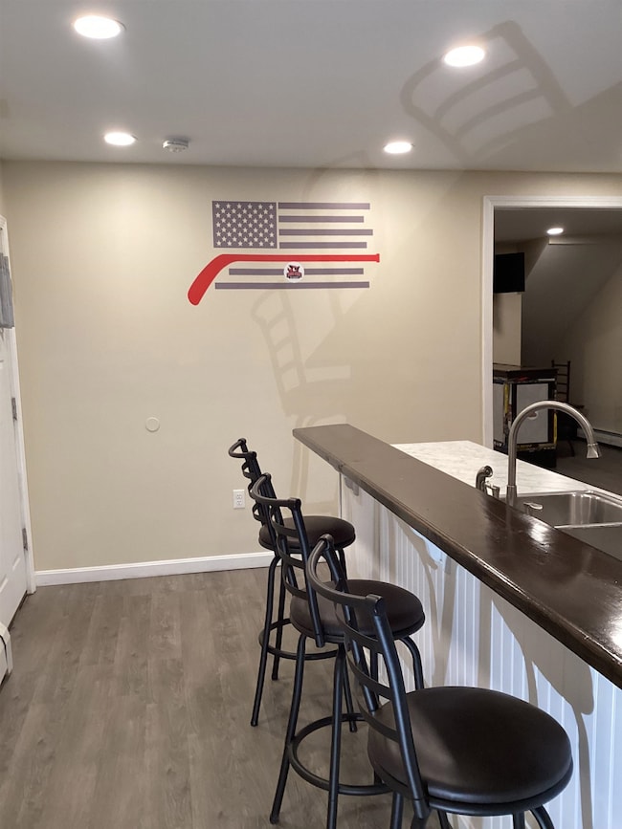
Estimated payment $2,648/month
Highlights
- Very Popular Property
- Loft
- Den
- New Englander Architecture
- Mud Room
- Natural Light
About This Home
Fully Renovated 4-Bedroom Home in the Heart of Downtown Keene!
Welcome to this beautifully remodeled single-family home, ideally located in vibrant downtown Keene, NH. Offering the perfect blend of charm, space, and modern updates, this move-in-ready 4-bedroom, 2-bathroom home is filled with thoughtful design and quality craftsmanship throughout.
Step inside to discover a bright and spacious first floor featuring a versatile mudroom/office area, updated kitchen, full bathroom, convenient laundry center, and a first-floor bedroom—perfect for guests or flexible living. The second level offers three comfortable bedrooms and a modern full bath, while the third-floor finished loft provides a stunning recreation or study space—ideal for working, relaxing, or entertaining.
Enjoy mornings on the inviting front porch, sipping your favorite beverage while taking in the natural surroundings. This home boasts a fantastic layout with great flow and plenty of room for everyday living.
Located just minutes from Keene State College, grocery stores, shopping, dining, trails, biking, swimming, and cross-country skiing—this is the perfect home base for all your lifestyle needs.
Don’t miss this rare opportunity to own a fully updated home in one of Keene’s most desirable locations. Schedule your showing today!
Home Details
Home Type
- Single Family
Est. Annual Taxes
- $7,700
Year Built
- Built in 1910
Lot Details
- 4,356 Sq Ft Lot
- Level Lot
- Garden
Parking
- Dirt Driveway
Home Design
- New Englander Architecture
- Brick Foundation
- Concrete Foundation
- Vinyl Siding
Interior Spaces
- Property has 2 Levels
- Natural Light
- Drapes & Rods
- Blinds
- Mud Room
- Combination Kitchen and Dining Room
- Den
- Loft
- Vinyl Plank Flooring
Kitchen
- ENERGY STAR Qualified Refrigerator
- ENERGY STAR Qualified Dishwasher
Bedrooms and Bathrooms
- 4 Bedrooms
- Walk-In Closet
- 2 Full Bathrooms
Laundry
- Laundry Room
- ENERGY STAR Qualified Dryer
- ENERGY STAR Qualified Washer
Basement
- Basement Fills Entire Space Under The House
- Walk-Up Access
- Interior Basement Entry
Schools
- Wheelock Elementary School
- Keene Middle School
- Keene High School
Utilities
- Mini Split Air Conditioners
- Common Heating System
- Heat Pump System
Listing and Financial Details
- Legal Lot and Block 005 / 02
- Assessor Parcel Number 590
Map
Home Values in the Area
Average Home Value in this Area
Tax History
| Year | Tax Paid | Tax Assessment Tax Assessment Total Assessment is a certain percentage of the fair market value that is determined by local assessors to be the total taxable value of land and additions on the property. | Land | Improvement |
|---|---|---|---|---|
| 2024 | $6,928 | $209,500 | $38,300 | $171,200 |
| 2023 | $6,681 | $209,500 | $38,300 | $171,200 |
| 2022 | $6,501 | $209,500 | $38,300 | $171,200 |
| 2021 | $6,475 | $207,000 | $38,300 | $168,700 |
| 2020 | $3,128 | $83,900 | $44,000 | $39,900 |
| 2019 | $3,155 | $83,900 | $44,000 | $39,900 |
| 2018 | $5,616 | $151,300 | $44,000 | $107,300 |
| 2017 | $5,631 | $151,300 | $44,000 | $107,300 |
| 2016 | $5,506 | $151,300 | $44,000 | $107,300 |
Property History
| Date | Event | Price | List to Sale | Price per Sq Ft | Prior Sale |
|---|---|---|---|---|---|
| 10/13/2025 10/13/25 | For Sale | $379,900 | +577.2% | $227 / Sq Ft | |
| 04/19/2019 04/19/19 | Sold | $56,100 | +0.2% | $33 / Sq Ft | View Prior Sale |
| 03/15/2019 03/15/19 | Price Changed | $56,000 | -20.0% | $33 / Sq Ft | |
| 03/14/2019 03/14/19 | Pending | -- | -- | -- | |
| 03/08/2019 03/08/19 | For Sale | $70,000 | 0.0% | $41 / Sq Ft | |
| 03/01/2019 03/01/19 | Pending | -- | -- | -- | |
| 01/31/2019 01/31/19 | For Sale | $70,000 | -- | $41 / Sq Ft |
Purchase History
| Date | Type | Sale Price | Title Company |
|---|---|---|---|
| Warranty Deed | $56,100 | -- | |
| Warranty Deed | -- | -- | |
| Not Resolvable | $75,666 | -- | |
| Quit Claim Deed | -- | -- | |
| Foreclosure Deed | -- | -- | |
| Deed | $160,000 | -- | |
| Warranty Deed | $90,000 | -- |
Mortgage History
| Date | Status | Loan Amount | Loan Type |
|---|---|---|---|
| Previous Owner | $172,262 | Unknown | |
| Previous Owner | $120,000 | Purchase Money Mortgage | |
| Previous Owner | $80,910 | No Value Available |
About the Listing Agent

Ed Wojenski is a Realtor® Associate at Greenwald Realty Group. As a native of the area, he knows the Mondanock Region very well and it holds a special place in his heart. He understands why people want to call this area their home. Ed brings to the table his strong interpersonal skills and customer service expertise which he has developed throughout his 30+years as in the insurance and investment business.
In addition, Ed has over a decade of experience working in the rental property
Ed's Other Listings
Source: PrimeMLS
MLS Number: 5065514
APN: 590/ / 005/000 000/000
- 15 Jennison St
- 194 Marlboro St
- 30 Dartmouth St
- 390 Main St
- 57 Winchester St
- 22 Fairfield Ct
- 37 Church St Unit 3
- 431 Main St
- 147 Roxbury St
- 2C Valley Creek Ln Unit 2C
- 46 Belmont Ave
- 13 Brook St
- 70 Dover St
- 77 Franklin St
- 232 Winchester St
- 0 Optical Ave
- 91 Carroll St
- 50 Forest St
- 123 Howard St
- 471 Chapman Rd
- 122 Marlboro St Unit 1B
- 7 Aliber Place
- 87 Water St
- 57 Winchester St
- 16 Belmont Ave
- 2C Valley Creek Ln Unit 2C
- 62 Roxbury St
- 47 Spring St Unit 2b
- 130 Martell Ct Unit 1
- 16 Middle St Unit 2 UPSTAIRS
- 134 Washington St
- 222 West St Unit A203
- 35 Page St Unit 35 Page Street
- 222 West St
- 216 West St Unit A502
- 710 Main St
- 368 Court St Unit 2
- 39 R Old Homestead Hwy Unit 39 R Old Homestead Hwy
- 175 Monadnock Hwy
- 57 Meetinghouse Rd
