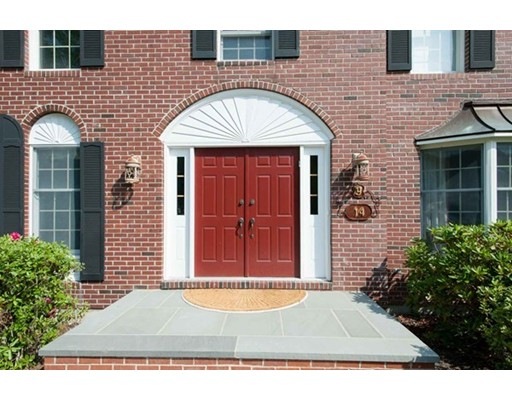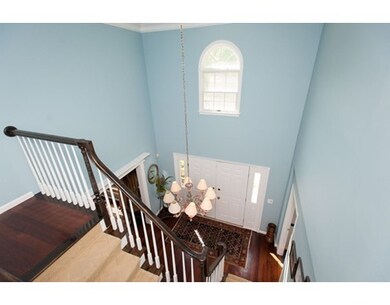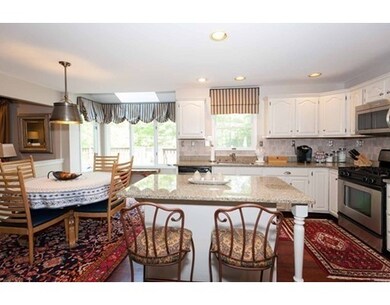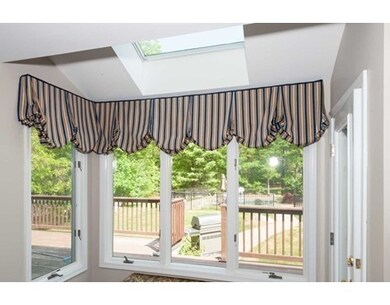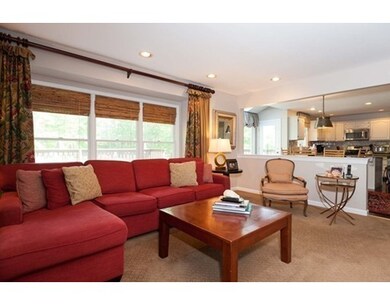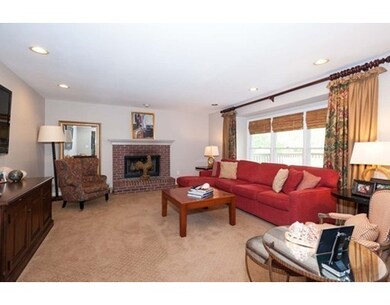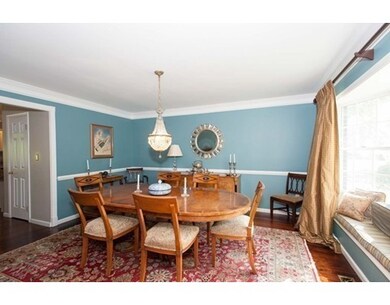
14 Foundry Rd Sharon, MA 02067
About This Home
As of October 2022SHARON WOODS - MAGNIFICENT 4BR 3.5 bath colonial totaling over 4,000 square feet with one-of-a-kind finished basement. 2 story foyer. OPEN FLOOR PLAN. Kitchen with eating area, CENTER ISLAND, granite countertops, SS appliances, skylight, cathedral ceiling, and HUGE pantry leads to LARGE FAMILY ROOM with fireplace. Beautiful dining room with window seat. Private 1st floor study and large laundry room with outside access. Master Bedroom Suite with STUNNING designer renovated bath including double vanity, soaking tub and large glass door tiled shower. Fin basement is too incredible to describe with FULL BATH, wet bar, refrigerator and 33x28 gameroom that could easily be subdivided into several rooms. ALL BATHS HAVE BEEN UPDATED and include granite or quartz countertops. The INCREDIBLE BACKYARD is your own personal country club with inground heated pool and 1/2 basketball court. 2 zone heat and air conditioning. MANY RECENT UPDATES. Won't Last!
Home Details
Home Type
Single Family
Est. Annual Taxes
$18,962
Year Built
1993
Lot Details
0
Listing Details
- Lot Description: Paved Drive, Level
- Other Agent: 2.50
- Special Features: None
- Property Sub Type: Detached
- Year Built: 1993
Interior Features
- Appliances: Range, Dishwasher, Disposal, Microwave, Refrigerator
- Fireplaces: 1
- Has Basement: Yes
- Fireplaces: 1
- Primary Bathroom: Yes
- Number of Rooms: 10
- Amenities: Public Transportation, Shopping, Park, Conservation Area, Highway Access, House of Worship, Public School, T-Station
- Energy: Insulated Windows, Backup Generator
- Flooring: Wood, Tile, Wall to Wall Carpet
- Insulation: Full
- Interior Amenities: Security System, Cable Available, Wetbar
- Basement: Finished, Interior Access, Bulkhead, Radon Remediation System
- Bedroom 2: Second Floor, 14X12
- Bedroom 3: Second Floor, 15X11
- Bedroom 4: Second Floor, 12X12
- Bathroom #1: First Floor
- Bathroom #2: Second Floor, 12X8
- Bathroom #3: Second Floor
- Kitchen: First Floor, 20X15
- Laundry Room: First Floor
- Living Room: First Floor, 18X13
- Master Bedroom: Second Floor, 21X13
- Master Bedroom Description: Bathroom - Full, Closet - Walk-in, Closet/Cabinets - Custom Built, Flooring - Wall to Wall Carpet, Recessed Lighting
- Dining Room: First Floor, 15X13
- Family Room: First Floor, 19X15
Exterior Features
- Roof: Asphalt/Fiberglass Shingles
- Construction: Frame
- Exterior: Brick
- Exterior Features: Deck, Patio, Pool - Inground Heated, Sprinkler System
- Foundation: Poured Concrete
Garage/Parking
- Garage Parking: Attached, Garage Door Opener
- Garage Spaces: 2
- Parking: Off-Street, Paved Driveway
- Parking Spaces: 6
Utilities
- Cooling: Central Air
- Heating: Forced Air, Gas
- Cooling Zones: 2
- Heat Zones: 2
- Hot Water: Natural Gas
- Utility Connections: for Gas Range, for Gas Dryer
Condo/Co-op/Association
- HOA: Yes
Schools
- Elementary School: Heights
- Middle School: Sharon
- High School: Sharon
Lot Info
- Assessor Parcel Number: M:013 B:023 L:000
Ownership History
Purchase Details
Purchase Details
Home Financials for this Owner
Home Financials are based on the most recent Mortgage that was taken out on this home.Purchase Details
Purchase Details
Purchase Details
Purchase Details
Similar Homes in Sharon, MA
Home Values in the Area
Average Home Value in this Area
Purchase History
| Date | Type | Sale Price | Title Company |
|---|---|---|---|
| Quit Claim Deed | -- | None Available | |
| Quit Claim Deed | -- | None Available | |
| Not Resolvable | $800,000 | -- | |
| Deed | -- | -- | |
| Deed | $676,500 | -- | |
| Deed | $676,500 | -- | |
| Deed | $646,000 | -- | |
| Deed | -- | -- | |
| Deed | $676,500 | -- | |
| Deed | $646,000 | -- | |
| Deed | $293,813 | -- |
Mortgage History
| Date | Status | Loan Amount | Loan Type |
|---|---|---|---|
| Previous Owner | $541,981 | Stand Alone Refi Refinance Of Original Loan | |
| Previous Owner | $600,000 | Purchase Money Mortgage | |
| Previous Owner | $305,000 | No Value Available |
Property History
| Date | Event | Price | Change | Sq Ft Price |
|---|---|---|---|---|
| 10/07/2022 10/07/22 | Sold | $1,370,000 | +6.2% | $337 / Sq Ft |
| 08/10/2022 08/10/22 | Pending | -- | -- | -- |
| 08/04/2022 08/04/22 | For Sale | $1,290,000 | +61.3% | $318 / Sq Ft |
| 08/21/2015 08/21/15 | Sold | $800,000 | 0.0% | $261 / Sq Ft |
| 06/26/2015 06/26/15 | Pending | -- | -- | -- |
| 06/12/2015 06/12/15 | Off Market | $800,000 | -- | -- |
| 05/28/2015 05/28/15 | For Sale | $859,900 | -- | $281 / Sq Ft |
Tax History Compared to Growth
Tax History
| Year | Tax Paid | Tax Assessment Tax Assessment Total Assessment is a certain percentage of the fair market value that is determined by local assessors to be the total taxable value of land and additions on the property. | Land | Improvement |
|---|---|---|---|---|
| 2025 | $18,962 | $1,084,800 | $479,300 | $605,500 |
| 2024 | $18,288 | $1,040,300 | $439,700 | $600,600 |
| 2023 | $16,800 | $903,700 | $404,400 | $499,300 |
| 2022 | $16,084 | $814,400 | $337,000 | $477,400 |
| 2021 | $15,980 | $782,200 | $318,000 | $464,200 |
| 2020 | $14,862 | $782,200 | $318,000 | $464,200 |
| 2019 | $14,917 | $768,500 | $304,300 | $464,200 |
| 2018 | $14,719 | $759,900 | $298,300 | $461,600 |
| 2017 | $14,527 | $740,400 | $278,800 | $461,600 |
| 2016 | $14,075 | $699,900 | $278,800 | $421,100 |
| 2015 | $14,046 | $691,900 | $271,000 | $420,900 |
| 2014 | $13,033 | $634,200 | $246,500 | $387,700 |
Agents Affiliated with this Home
-

Seller's Agent in 2022
Dianne Needle
Real Broker MA, LLC
(781) 858-8366
120 in this area
246 Total Sales
-

Buyer's Agent in 2022
Nancy Lamothe
Conway - Mansfield
(508) 736-6898
3 in this area
59 Total Sales
-

Seller's Agent in 2015
Roni Thaler
Coldwell Banker Realty - Sharon
(781) 467-8250
81 in this area
104 Total Sales
Map
Source: MLS Property Information Network (MLS PIN)
MLS Number: 71846708
APN: SHAR-000013-000023
- 10 Firebrick Rd
- 168 Cannon Forge Dr
- 7 Black Elk Rd
- 9 Linda St
- 23 Farrington St
- 9 Independence Dr Unit 9
- 27 Connie Dr
- 12 Cannon Forge Dr
- 12 Matross Ln
- 5 Chase Dr
- 293 Cocasset St
- 82 Willow St
- 11 Adams St
- 3 Maura Elizabeth Ln
- 4 Aldrich Rd
- 30 Twilight Dr
- 6 Morningside Ln
- 105 Wolomolopoag St
- 4 Highland Cir
- 2 Red Fox Run
