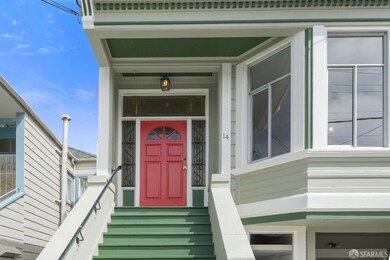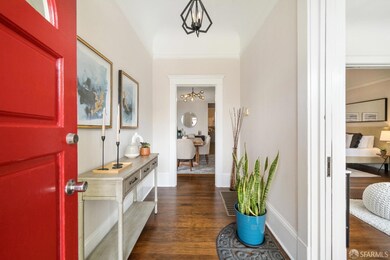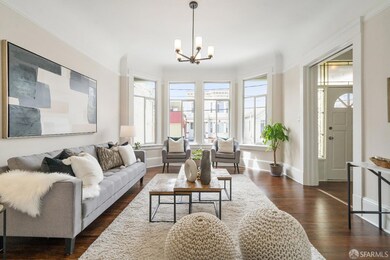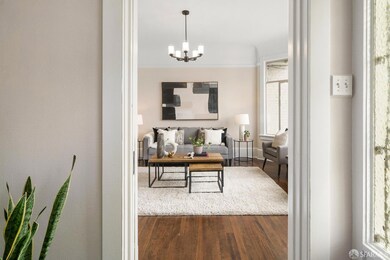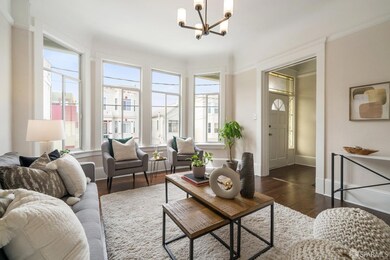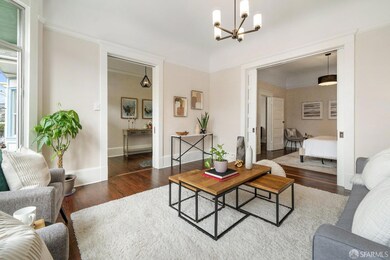
14 Francis St San Francisco, CA 94112
Mission Terrace NeighborhoodAbout This Home
As of October 2024Spacious five bedroom, two and a half-bath home scented with period details, a stately faade and located on the border of two sensational neighborhoods: Mission Terrace and Excelsior! The classic formal entryway opens to gorgeous wood floors, a formal living room, dining room, a large eat-in kitchen, bathroom, three bedrooms, a half-bath and an office nook that looks out to the large flat backyard/garden. The lower-level living space with separate access offers a flexible floor plan featuring two additional bedrooms, a bathroom, and wet bar that leads to the backyard/garden/patio. The generous sized garage has additional storage areas and an additional parking space in front. Don't miss the wonderful opportunity to own a home in a spectacular location that is close to parks, playgrounds, shops, restaurants, HWY 101/280 and more!
Home Details
Home Type
Single Family
Est. Annual Taxes
$7,340
Year Built
1898
Lot Details
0
Parking
2
Listing Details
- Property Type: Residential
- Property Sub Type: Single Family Residence
- Subtype Description: Attached
- Property Condition: Updated/Remodeled
- Remodeled/Updated: No
- Year Built: 1898
- Special Features: None
- Stories: 0
Interior Features
- Bedrooms: 5
- Master Bathroom Features: Tile, Tub w/Shower Over
- Bathrooms: 3
- Half Bathrooms: 1
- Full Bathrooms: 2
- Dining Room Features: Formal Room
- Basement: Partial
- Number Of Rooms: 6
- Appliances: Built-in Gas Range, Disposal, Gas Plumbed, Gas Water Heater, Hood Over Range
- Bathroom Features: Shower Stall(s)
- Flooring: Tile, Wood
- Interior Amenities: Wet Bar
- Kitchen Features: Pantry Closet, Quartz Counter
- Laundry Features: Hookups Only, In Basement, Inside Area, Inside Room, Upper Floor
- Lower Level: Bedroom(s), Family Room, Full Bath(s), Garage, Living Room, Street Entrance
- Main Level: Bedroom(s), Dining Room, Family Room, Full Bath(s), Kitchen, Living Room
- Price Per Square Foot: 602.22
- Room Type: Baths Other, Bonus Room, Den, Dining Room, Family Room, Great Room, Kitchen, Living Room, Office, Storage
- Square Footage: 2250.00
Exterior Features
- Driveway Sidewalks: Paved Sidewalk
- Exterior Features: Uncovered Courtyard
- Fencing: Back Yard, Wood
- Patio And Porch Features: Uncovered Patio
- Roof: Composition, Shingle
Garage/Parking
- Garage Spaces: 2.00
- Open Parking Spaces: 1.00
- Parking Access: Tandem
- Parking Features: Attached, Covered, Garage Facing Front, Interior Access, Size Limited, Tandem Garage, Uncovered Parking Space
- Parking Fees: No
- Parking Type: On Site (Single Family Only)
- Total Parking Spaces: 3.00
Utilities
- Heating: Central, Gas, MultiUnits
- Sewer: Public Sewer
- Utilities: Electric, Public
- Water Source: Public
Lot Info
- Assessor Parcel Number: 6797-005
- Lot Size Acres: 0.0574
- Lot Size Sq Ft: 2500.00
- Lot Size Units: SqFt
- Price Per Acre: 23606271.78
Ownership History
Purchase Details
Home Financials for this Owner
Home Financials are based on the most recent Mortgage that was taken out on this home.Purchase Details
Similar Homes in San Francisco, CA
Home Values in the Area
Average Home Value in this Area
Purchase History
| Date | Type | Sale Price | Title Company |
|---|---|---|---|
| Grant Deed | -- | Wfg National Title Insurance C | |
| Grant Deed | -- | None Listed On Document | |
| Grant Deed | -- | None Listed On Document | |
| Grant Deed | -- | None Listed On Document |
Mortgage History
| Date | Status | Loan Amount | Loan Type |
|---|---|---|---|
| Open | $802,000 | New Conventional | |
| Previous Owner | $350,000 | Credit Line Revolving | |
| Previous Owner | $250,000 | Credit Line Revolving | |
| Previous Owner | $100,000 | Credit Line Revolving | |
| Previous Owner | $178,500 | Unknown | |
| Previous Owner | $58,913 | Credit Line Revolving |
Property History
| Date | Event | Price | Change | Sq Ft Price |
|---|---|---|---|---|
| 10/15/2024 10/15/24 | Sold | $1,355,000 | +41.3% | $602 / Sq Ft |
| 09/24/2024 09/24/24 | Pending | -- | -- | -- |
| 09/13/2024 09/13/24 | For Sale | $959,000 | -- | $426 / Sq Ft |
Tax History Compared to Growth
Tax History
| Year | Tax Paid | Tax Assessment Tax Assessment Total Assessment is a certain percentage of the fair market value that is determined by local assessors to be the total taxable value of land and additions on the property. | Land | Improvement |
|---|---|---|---|---|
| 2024 | $7,340 | $550,064 | $275,950 | $274,114 |
| 2023 | $7,431 | $539,280 | $270,540 | $268,740 |
| 2022 | $7,022 | $528,707 | $265,236 | $263,471 |
| 2021 | $6,895 | $518,341 | $260,036 | $258,305 |
| 2020 | $6,991 | $513,027 | $257,370 | $255,657 |
| 2019 | $6,758 | $502,969 | $252,324 | $250,645 |
| 2018 | $6,530 | $493,108 | $247,377 | $245,731 |
| 2017 | $6,156 | $483,440 | $242,527 | $240,913 |
| 2016 | $6,033 | $473,962 | $237,772 | $236,190 |
| 2015 | $5,955 | $466,844 | $234,201 | $232,643 |
| 2014 | $5,801 | $457,700 | $229,614 | $228,086 |
Agents Affiliated with this Home
-
Jeffrey Salgado

Seller's Agent in 2024
Jeffrey Salgado
Compass
(415) 738-7000
8 in this area
168 Total Sales
Map
Source: San Francisco Association of REALTORS® MLS
MLS Number: 424065053
APN: 6797-005
- 4471 Mission St Unit 2
- 57 Theresa St
- 4592-4594 Mission St
- 250 Silver Ave
- 126-128 Lisbon St
- 331 London St
- 146 Capistrano Ave
- 200 Cayuga Ave
- 106 Madrid St
- 4180 Mission St
- 46 Otsego Ave
- 65 Danton St
- 1827-1829 Alemany Blvd
- 1871 Alemany Blvd
- 169 Brompton Ave
- 42 Colonial Way
- 159 Ney St
- 131 Vienna St
- 150 Athens St
- 112 Congdon St

