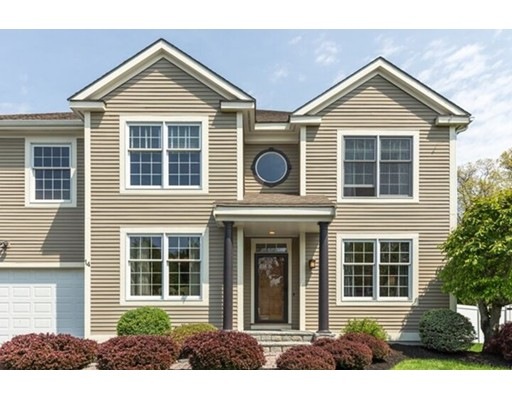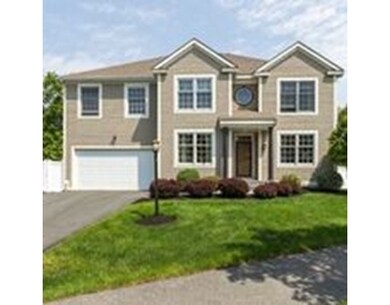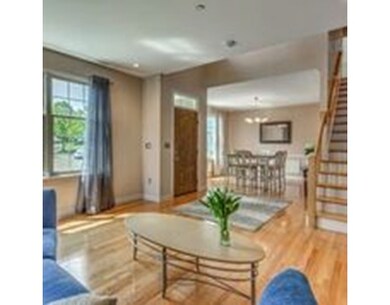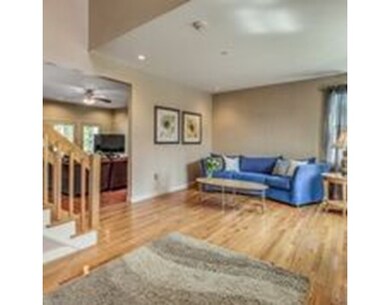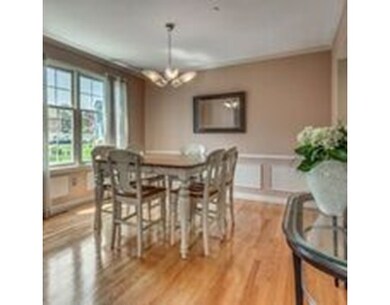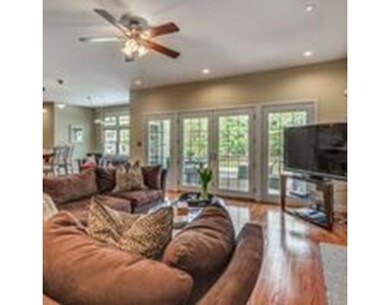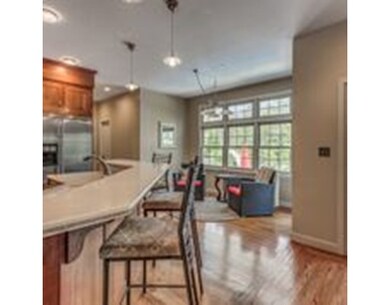
14 Garden Ln Wakefield, MA 01880
Montrose NeighborhoodEstimated Value: $1,166,000 - $1,303,834
About This Home
As of August 2017Spacious ten room Colonial located on a cul-de-sac of similar aged homes. This one owner home is nicely appointed with many amenities including hardwood floors, oak stairs and features an open floor plan with a two story foyer. The fully applianced kitchen has a large Island and eating area, overlooking an inground pool. It opens to a first floor family room with gas fireplace. Atrium doors to deck. The upstairs features a great front to back master bedroom suite with separate sitting area/office, balcony, walk in closet, and large bath. It also includes 3 additional bedrooms and a vaulted great room with a wet bar. Don't miss the over sized 2 plus car garage. More pictures and floor plan to follow. Come see it, it will not last.
Last Buyer's Agent
Youssef Ibrahim
NextGen Realty, Inc.
Ownership History
Purchase Details
Home Financials for this Owner
Home Financials are based on the most recent Mortgage that was taken out on this home.Purchase Details
Purchase Details
Home Financials for this Owner
Home Financials are based on the most recent Mortgage that was taken out on this home.Similar Homes in Wakefield, MA
Home Values in the Area
Average Home Value in this Area
Purchase History
| Date | Buyer | Sale Price | Title Company |
|---|---|---|---|
| Yianacopolus Glenn L | -- | -- | |
| Yianacopolus Valerie | -- | -- | |
| Yianacopolus Glenn L | $150,000 | -- |
Mortgage History
| Date | Status | Borrower | Loan Amount |
|---|---|---|---|
| Open | Elseidy Ahmed | $275,000 | |
| Closed | Yianacopolus Glenn L | $225,000 | |
| Closed | Yianacopolus Glenn L | $100,000 | |
| Closed | Yianacopolus Glenn L | $75,000 | |
| Closed | Yianacopolus Glenn L | $462,000 | |
| Closed | Yianacopolus Glenn L | $435,000 | |
| Previous Owner | Yianacopolus Glenn L | $382,000 | |
| Previous Owner | Yianacopolus Glenn L | $123,500 | |
| Previous Owner | Yianacopolus Glenn L | $67,000 | |
| Previous Owner | Yianacopolus Glenn L | $50,000 | |
| Previous Owner | Yianacopolus Glenn L | $225,000 |
Property History
| Date | Event | Price | Change | Sq Ft Price |
|---|---|---|---|---|
| 08/08/2017 08/08/17 | Sold | $775,000 | -0.6% | $263 / Sq Ft |
| 05/29/2017 05/29/17 | Pending | -- | -- | -- |
| 05/17/2017 05/17/17 | For Sale | $779,900 | -- | $264 / Sq Ft |
Tax History Compared to Growth
Tax History
| Year | Tax Paid | Tax Assessment Tax Assessment Total Assessment is a certain percentage of the fair market value that is determined by local assessors to be the total taxable value of land and additions on the property. | Land | Improvement |
|---|---|---|---|---|
| 2025 | $11,954 | $1,053,200 | $375,900 | $677,300 |
| 2024 | $11,643 | $1,034,900 | $369,300 | $665,600 |
| 2023 | $11,709 | $998,200 | $356,100 | $642,100 |
| 2022 | $11,395 | $924,900 | $329,700 | $595,200 |
| 2021 | $10,757 | $845,000 | $281,500 | $563,500 |
| 2020 | $10,243 | $802,100 | $267,200 | $534,900 |
| 2019 | $9,647 | $751,900 | $250,500 | $501,400 |
| 2018 | $9,365 | $723,200 | $240,900 | $482,300 |
| 2017 | $9,331 | $716,100 | $238,500 | $477,600 |
| 2016 | $8,627 | $639,500 | $228,700 | $410,800 |
| 2015 | $8,138 | $603,700 | $215,700 | $388,000 |
| 2014 | $7,715 | $603,700 | $215,700 | $388,000 |
Agents Affiliated with this Home
-
Michael Barrett

Seller's Agent in 2017
Michael Barrett
Barrett, Chris. J., REALTORS®
(781) 910-3104
8 in this area
93 Total Sales
-
Y
Buyer's Agent in 2017
Youssef Ibrahim
NextGen Realty, Inc.
Map
Source: MLS Property Information Network (MLS PIN)
MLS Number: 72166577
APN: WAKE-000037-000148DG000000-L000004
- 8 Mitchell Ln
- 5 Wharton Park
- 9 Swansea Rd
- 410 Salem St Unit 707
- 410 Salem St Unit 1104
- 142 Montrose Ave
- 11 Beechtree Cir
- 2 Appleton Rd
- 65 Butler Ave
- 74 Butler Ave
- 58 Andrews Rd
- 347 Lowell St
- 10 Briarwood Ln
- 383 Vernon St
- 325 Walnut St
- 80 Preston St Unit 2
- 80 Preston St Unit 1
- 22 Orsini Dr
- 44 Salem St Unit C
- 2 Confalone Cir
