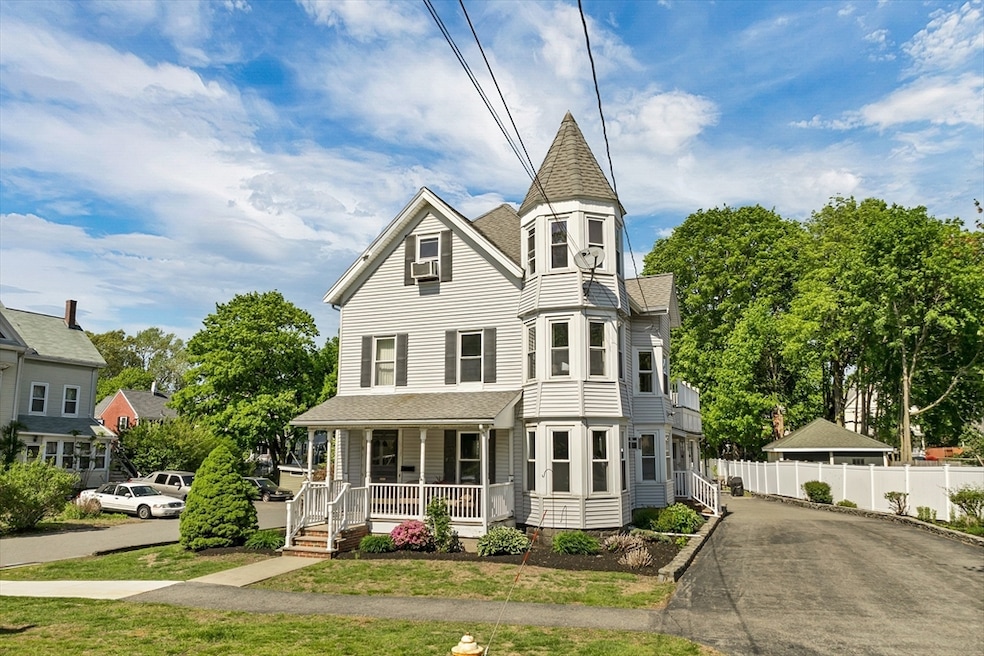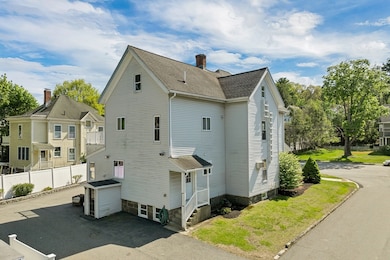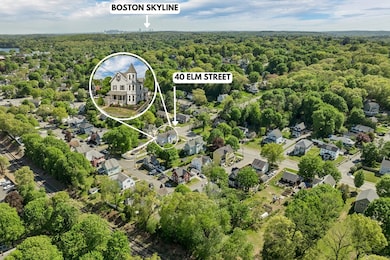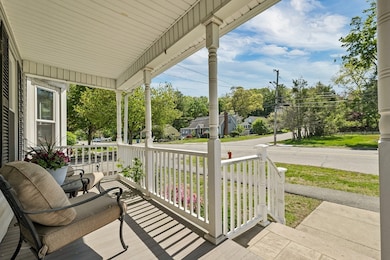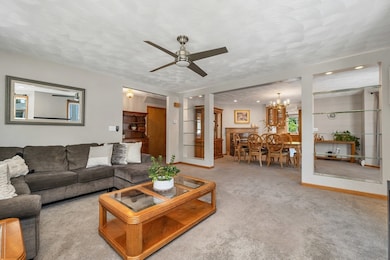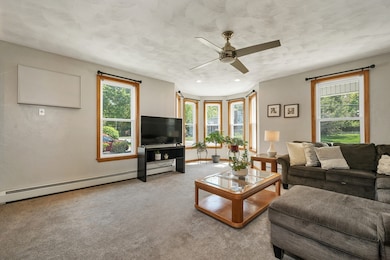
40 Elm St Wakefield, MA 01880
West Side NeighborhoodEstimated payment $6,978/month
Highlights
- Medical Services
- Property is near public transit
- 1 Fireplace
- Deck
- Wood Flooring
- Corner Lot
About This Home
Beautifully updated with timeless charm and endless versatility! This renovated home offers three levels of finished living space and can serve as a spacious single-family or flexible 2-family setup—ideal for multigenerational living or added income. The first-floor unit features an inviting eat-in kitchen, dining room, living room, 2 bedrooms (one used as a pantry/laundry), and full bath. The second unit spans two levels with a bright modern kitchen, granite island, dining/living area, 3 bedrooms, and spa-like bath with jacuzzi and walk-in shower. Plus, the third level has a huge family room, bedroom, bonus room, and half bath. Enjoy the farmer’s porch, side deck, and large fenced corner lot with patio, firepit, basketball court, and pull-through driveway. Unfinished basement includes a bathroom and expansion potential. Steps to Lake Quannapowitt, downtown, commuter rail, and Walton School. Pre-inspected!
Home Details
Home Type
- Single Family
Est. Annual Taxes
- $11,332
Year Built
- Built in 1880
Lot Details
- 9,583 Sq Ft Lot
- Fenced Yard
- Fenced
- Corner Lot
- Level Lot
- Property is zoned GR
Home Design
- Split Level Home
- Shingle Roof
Interior Spaces
- 4,157 Sq Ft Home
- 1 Fireplace
Kitchen
- Range
- Microwave
- Dishwasher
Flooring
- Wood
- Carpet
- Tile
Bedrooms and Bathrooms
- 6 Bedrooms
Unfinished Basement
- Basement Fills Entire Space Under The House
- Interior Basement Entry
- Sump Pump
- Block Basement Construction
Parking
- 10 Car Parking Spaces
- Driveway
- Paved Parking
- Open Parking
- Off-Street Parking
Outdoor Features
- Deck
- Porch
Location
- Property is near public transit
- Property is near schools
Utilities
- Cooling System Mounted In Outer Wall Opening
- Baseboard Heating
- Gas Water Heater
Listing and Financial Details
- Legal Lot and Block 4EE / 012
- Assessor Parcel Number 816740
Community Details
Overview
- No Home Owners Association
Amenities
- Medical Services
- Shops
Recreation
- Park
- Jogging Path
- Bike Trail
Map
Home Values in the Area
Average Home Value in this Area
Tax History
| Year | Tax Paid | Tax Assessment Tax Assessment Total Assessment is a certain percentage of the fair market value that is determined by local assessors to be the total taxable value of land and additions on the property. | Land | Improvement |
|---|---|---|---|---|
| 2025 | $11,332 | $998,400 | $389,900 | $608,500 |
| 2024 | $10,901 | $969,000 | $378,400 | $590,600 |
| 2023 | $10,527 | $897,400 | $350,400 | $547,000 |
| 2022 | $10,052 | $815,900 | $318,500 | $497,400 |
| 2021 | $9,074 | $712,800 | $295,900 | $416,900 |
| 2020 | $8,726 | $683,300 | $283,700 | $399,600 |
| 2019 | $8,465 | $659,800 | $273,900 | $385,900 |
| 2018 | $9,456 | $618,600 | $256,800 | $361,800 |
| 2017 | $7,676 | $589,100 | $244,600 | $344,500 |
| 2016 | $6,986 | $517,900 | $226,100 | $291,800 |
| 2015 | $6,527 | $484,200 | $211,300 | $272,900 |
| 2014 | $5,998 | $469,300 | $204,800 | $264,500 |
Property History
| Date | Event | Price | Change | Sq Ft Price |
|---|---|---|---|---|
| 05/13/2025 05/13/25 | For Sale | $1,075,000 | -- | $259 / Sq Ft |
Purchase History
| Date | Type | Sale Price | Title Company |
|---|---|---|---|
| Quit Claim Deed | -- | None Available | |
| Deed | -- | -- | |
| Deed | -- | -- | |
| Deed | $230,000 | -- |
Mortgage History
| Date | Status | Loan Amount | Loan Type |
|---|---|---|---|
| Previous Owner | $220,000 | No Value Available | |
| Previous Owner | $180,000 | Purchase Money Mortgage | |
| Previous Owner | $130,000 | No Value Available |
Similar Homes in the area
Source: MLS Property Information Network (MLS PIN)
MLS Number: 73375925
APN: WAKE-000011-000012-000004EE
- 37 Elmcrest Rd
- 49 Chestnut St Unit 1
- 11 Spaulding St Unit 2
- 30 Strathmore Rd
- 50 Tuttle St Unit 10
- 1 Memory Ln
- 13 Chestnut St Unit 2
- 13 Chestnut St Unit 1
- 98 Cedar St Unit 4
- 62 Brook St
- 248 Albion St Unit 212
- 20 Lawrence St Unit 3
- 10 Foster St Unit 306
- 10 Foster St Unit 203
- 62 Foundry St Unit 411
- 62 Foundry St Unit 406
- 62 Foundry St Unit 508
- 62 Foundry St Unit 311
- 62 Foundry St Unit 312
- 62 Foundry St Unit 410
