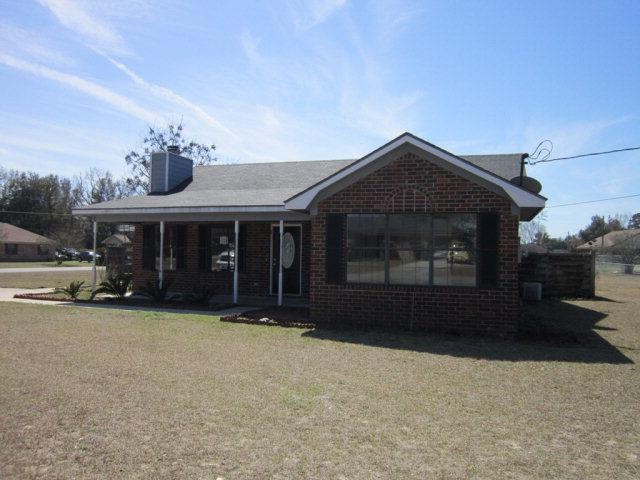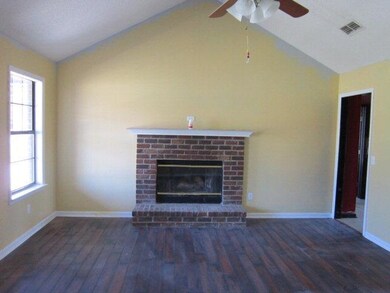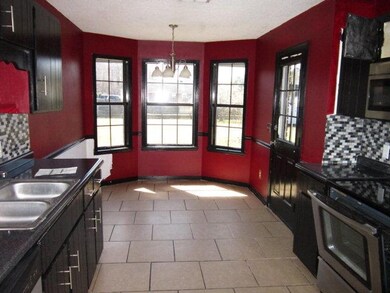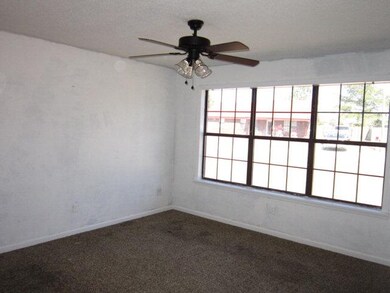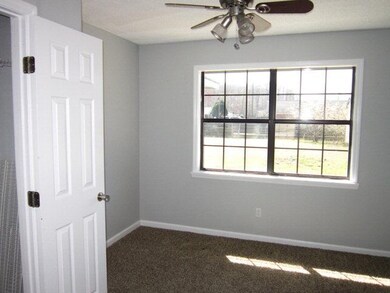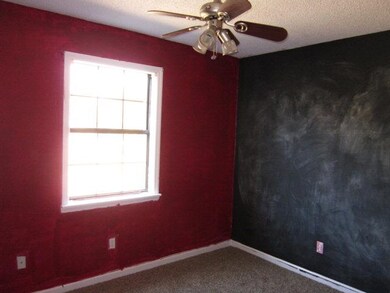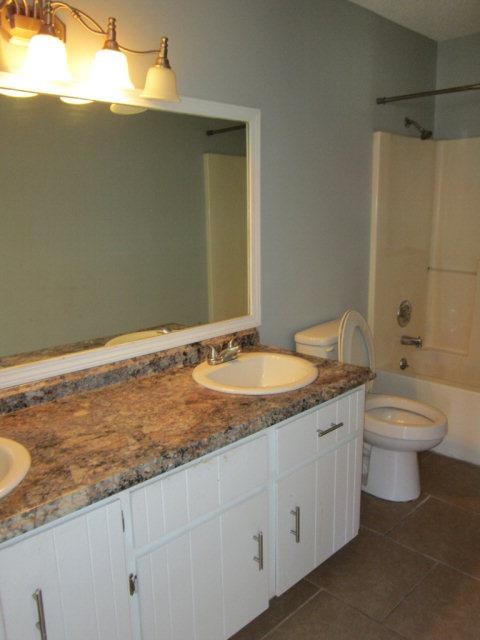14 Garman Ln Midway, GA 31320
Highlights
- Vaulted Ceiling
- Woodwork
- Tile Flooring
- No HOA
- Open Patio
- Central Heating and Cooling System
About This Home
As of September 2015Cute sturdy brick ranch on large corner lot! Plenty of room for the whole family with 4 bedrooms and 2 baths. Large eat in kitchen has all stainless appliances. Living room has fireplace and vaulted ceiling. Back yard has privacy fence and detached storage. Convenient location, close to Hinesville and Ft Stewart. Easy drive to Savannah. Buyer is responsible for their own title policy and transfer taxes, where applicable. Property is sold AS IS. No repairs,concessions or sales price reductions will be considered based on buyers inspection reports. Buyer has 7 day inspection period upon receiving ratified contracts.
Home Details
Home Type
- Single Family
Est. Annual Taxes
- $2,111
Year Built
- Built in 1993
Lot Details
- 0.65 Acre Lot
- Fenced
- Zoning described as Res Single
Parking
- Driveway
Home Design
- Brick Exterior Construction
- Slab Foundation
- Fire Rated Drywall
- Shingle Roof
- Wood Roof
- Wood Siding
Interior Spaces
- 1,600 Sq Ft Home
- 1-Story Property
- Woodwork
- Vaulted Ceiling
- Living Room with Fireplace
Kitchen
- Oven
- Range
- Microwave
- Dishwasher
Flooring
- Carpet
- Tile
Bedrooms and Bathrooms
- 4 Bedrooms
- 2 Full Bathrooms
Outdoor Features
- Open Patio
Utilities
- Central Heating and Cooling System
- Phone Available
Community Details
- No Home Owners Association
- Cross Creek Subdivision
Listing and Financial Details
- Assessor Parcel Number 161D 023
Ownership History
Purchase Details
Home Financials for this Owner
Home Financials are based on the most recent Mortgage that was taken out on this home.Purchase Details
Home Financials for this Owner
Home Financials are based on the most recent Mortgage that was taken out on this home.Purchase Details
Purchase Details
Home Financials for this Owner
Home Financials are based on the most recent Mortgage that was taken out on this home.Purchase Details
Home Financials for this Owner
Home Financials are based on the most recent Mortgage that was taken out on this home.Purchase Details
Purchase Details
Home Financials for this Owner
Home Financials are based on the most recent Mortgage that was taken out on this home.Purchase Details
Purchase Details
Purchase Details
Purchase Details
Purchase Details
Purchase Details
Map
Home Values in the Area
Average Home Value in this Area
Purchase History
| Date | Type | Sale Price | Title Company |
|---|---|---|---|
| Warranty Deed | -- | -- | |
| Special Warranty Deed | $83,000 | -- | |
| Foreclosure Deed | $87,602 | -- | |
| Warranty Deed | $87,602 | -- | |
| Warranty Deed | $119,900 | -- | |
| Warranty Deed | $50,199 | -- | |
| Foreclosure Deed | $120,000 | -- | |
| Deed | $128,500 | -- | |
| Deed | -- | -- | |
| Deed | -- | -- | |
| Deed | -- | -- | |
| Deed | $74,800 | -- | |
| Deed | $69,000 | -- | |
| Deed | $8,500 | -- |
Mortgage History
| Date | Status | Loan Amount | Loan Type |
|---|---|---|---|
| Previous Owner | $157,600 | New Conventional | |
| Previous Owner | $115,600 | New Conventional | |
| Previous Owner | $122,477 | VA | |
| Previous Owner | $65,224 | New Conventional | |
| Previous Owner | $102,800 | New Conventional | |
| Previous Owner | $25,700 | New Conventional |
Property History
| Date | Event | Price | Change | Sq Ft Price |
|---|---|---|---|---|
| 09/11/2015 09/11/15 | Sold | $83,000 | -12.6% | $52 / Sq Ft |
| 07/13/2015 07/13/15 | Pending | -- | -- | -- |
| 04/03/2015 04/03/15 | For Sale | $95,000 | +89.2% | $59 / Sq Ft |
| 07/23/2012 07/23/12 | Sold | $50,199 | -32.2% | $33 / Sq Ft |
| 06/20/2012 06/20/12 | Pending | -- | -- | -- |
| 03/23/2012 03/23/12 | For Sale | $74,000 | -- | $48 / Sq Ft |
Tax History
| Year | Tax Paid | Tax Assessment Tax Assessment Total Assessment is a certain percentage of the fair market value that is determined by local assessors to be the total taxable value of land and additions on the property. | Land | Improvement |
|---|---|---|---|---|
| 2024 | $2,111 | $79,342 | $12,000 | $67,342 |
| 2023 | $2,111 | $71,060 | $12,000 | $59,060 |
| 2022 | $1,852 | $59,102 | $11,200 | $47,902 |
| 2021 | $1,267 | $53,580 | $11,200 | $42,380 |
| 2020 | $1,250 | $45,348 | $10,000 | $35,348 |
| 2019 | $1,188 | $45,814 | $10,000 | $35,814 |
| 2018 | $1,150 | $46,280 | $10,000 | $36,280 |
| 2017 | $1,660 | $50,403 | $10,000 | $40,403 |
| 2016 | $1,192 | $45,466 | $10,000 | $35,466 |
| 2015 | $1,817 | $45,466 | $10,000 | $35,466 |
| 2014 | $1,817 | $47,449 | $10,000 | $37,449 |
| 2013 | -- | $44,712 | $10,000 | $34,712 |
Source: Golden Isles Association of REALTORS®
MLS Number: 1573053
APN: 161D-023
- 9 Ashlynn Ln
- 124 Denham Ln
- 124 Denham Ln
- 0 E Oglethorpe Unit 153327
- 327 River Bend Dr
- 0000 E Oglethorpe Hwy
- 0 S Coastal Hwy
- 175 U S 17
- 178 Holland Dr
- 984 Stone Ct
- 1931 S Coastal Hwy
- 1022 Stone Ct
- 821 Stone Ct
- 1123 Stone Ct
- 794 Stone Ct
- 259 Buckingham Dr
- 307 Cottage Loop
- 177 Cottage Loop
- 907 Stone Ct
- 907 Stone St
