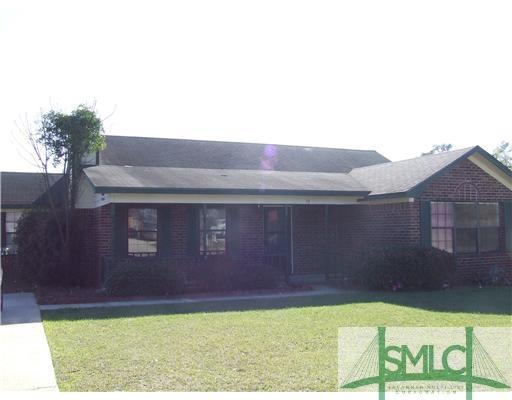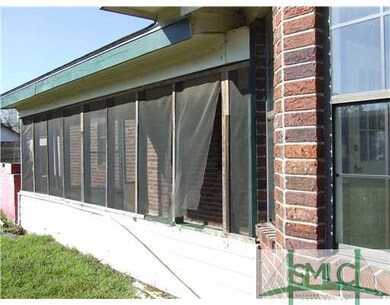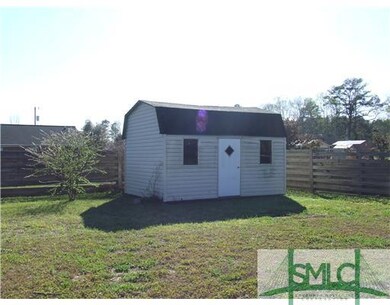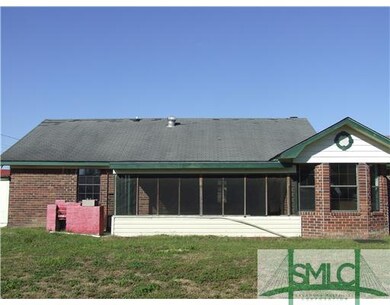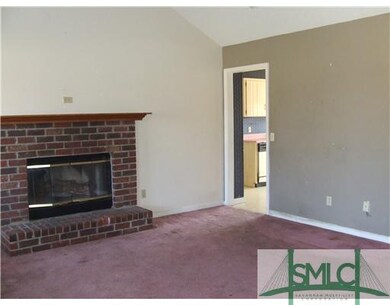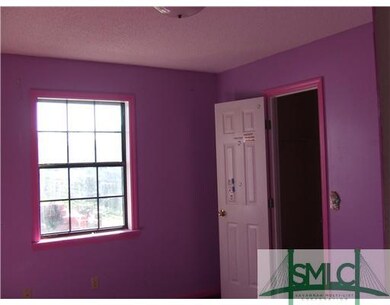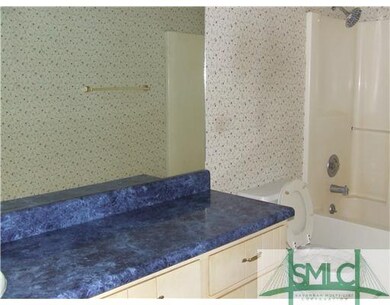14 Garman Ln Midway, GA 31320
Highlights
- Corner Lot
- Porch
- Wood Burning Fireplace
- Breakfast Area or Nook
- Privacy Fence
- Wall to Wall Carpet
About This Home
As of September 2015CORNER LOT, CONVENIENT LOCATION, 3 BEDROOMS 2 FULL BATHS. NEEDS WORK. LOTS OF POTENTIAL. FENCED YARD. LARGE LAUNDRY. FIREPLACE. FRONT PORCH. STORAGE BUILDING. SOLD AS-IS. EXTRA ROOM COULD BE USED AS DEN, DINING,BEDROOM OR OFFICE
Last Agent to Sell the Property
Kathleen Smith
Re/Max Accent License #268535
Home Details
Home Type
- Single Family
Est. Annual Taxes
- $2,111
Year Built
- Built in 1993
Lot Details
- Privacy Fence
- Corner Lot
Home Design
- Brick Exterior Construction
- Slab Foundation
- Frame Construction
- Asphalt Roof
Interior Spaces
- 1,543 Sq Ft Home
- 1-Story Property
- Wood Burning Fireplace
- Great Room with Fireplace
- Pull Down Stairs to Attic
- Washer and Dryer Hookup
Kitchen
- Breakfast Area or Nook
- Oven or Range
- Range Hood
- Dishwasher
Flooring
- Wall to Wall Carpet
- Vinyl
Bedrooms and Bathrooms
- 4 Bedrooms
- 2 Full Bathrooms
Outdoor Features
- Porch
Utilities
- Heat Pump System
- Electric Water Heater
- Septic Tank
Listing and Financial Details
- Assessor Parcel Number 161D 023
Ownership History
Purchase Details
Home Financials for this Owner
Home Financials are based on the most recent Mortgage that was taken out on this home.Purchase Details
Home Financials for this Owner
Home Financials are based on the most recent Mortgage that was taken out on this home.Purchase Details
Purchase Details
Home Financials for this Owner
Home Financials are based on the most recent Mortgage that was taken out on this home.Purchase Details
Home Financials for this Owner
Home Financials are based on the most recent Mortgage that was taken out on this home.Purchase Details
Purchase Details
Home Financials for this Owner
Home Financials are based on the most recent Mortgage that was taken out on this home.Purchase Details
Purchase Details
Purchase Details
Purchase Details
Purchase Details
Purchase Details
Map
Home Values in the Area
Average Home Value in this Area
Purchase History
| Date | Type | Sale Price | Title Company |
|---|---|---|---|
| Warranty Deed | -- | -- | |
| Special Warranty Deed | $83,000 | -- | |
| Foreclosure Deed | $87,602 | -- | |
| Warranty Deed | $87,602 | -- | |
| Warranty Deed | $119,900 | -- | |
| Warranty Deed | $50,199 | -- | |
| Foreclosure Deed | $120,000 | -- | |
| Deed | $128,500 | -- | |
| Deed | -- | -- | |
| Deed | -- | -- | |
| Deed | -- | -- | |
| Deed | $74,800 | -- | |
| Deed | $69,000 | -- | |
| Deed | $8,500 | -- |
Mortgage History
| Date | Status | Loan Amount | Loan Type |
|---|---|---|---|
| Previous Owner | $157,600 | New Conventional | |
| Previous Owner | $115,600 | New Conventional | |
| Previous Owner | $122,477 | VA | |
| Previous Owner | $65,224 | New Conventional | |
| Previous Owner | $102,800 | New Conventional | |
| Previous Owner | $25,700 | New Conventional |
Property History
| Date | Event | Price | Change | Sq Ft Price |
|---|---|---|---|---|
| 09/11/2015 09/11/15 | Sold | $83,000 | -12.6% | $52 / Sq Ft |
| 07/13/2015 07/13/15 | Pending | -- | -- | -- |
| 04/03/2015 04/03/15 | For Sale | $95,000 | +89.2% | $59 / Sq Ft |
| 07/23/2012 07/23/12 | Sold | $50,199 | -32.2% | $33 / Sq Ft |
| 06/20/2012 06/20/12 | Pending | -- | -- | -- |
| 03/23/2012 03/23/12 | For Sale | $74,000 | -- | $48 / Sq Ft |
Tax History
| Year | Tax Paid | Tax Assessment Tax Assessment Total Assessment is a certain percentage of the fair market value that is determined by local assessors to be the total taxable value of land and additions on the property. | Land | Improvement |
|---|---|---|---|---|
| 2024 | $2,111 | $79,342 | $12,000 | $67,342 |
| 2023 | $2,111 | $71,060 | $12,000 | $59,060 |
| 2022 | $1,852 | $59,102 | $11,200 | $47,902 |
| 2021 | $1,267 | $53,580 | $11,200 | $42,380 |
| 2020 | $1,250 | $45,348 | $10,000 | $35,348 |
| 2019 | $1,188 | $45,814 | $10,000 | $35,814 |
| 2018 | $1,150 | $46,280 | $10,000 | $36,280 |
| 2017 | $1,660 | $50,403 | $10,000 | $40,403 |
| 2016 | $1,192 | $45,466 | $10,000 | $35,466 |
| 2015 | $1,817 | $45,466 | $10,000 | $35,466 |
| 2014 | $1,817 | $47,449 | $10,000 | $37,449 |
| 2013 | -- | $44,712 | $10,000 | $34,712 |
Source: Savannah Multi-List Corporation
MLS Number: 96454
APN: 161D-023
- 9 Ashlynn Ln
- 124 Denham Ln
- 124 Denham Ln
- 0 E Oglethorpe Unit 153327
- 327 River Bend Dr
- 0000 E Oglethorpe Hwy
- 0 S Coastal Hwy
- 175 U S 17
- 178 Holland Dr
- 984 Stone Ct
- 1931 S Coastal Hwy
- 1022 Stone Ct
- 821 Stone Ct
- 1123 Stone Ct
- 794 Stone Ct
- 259 Buckingham Dr
- 907 Stone Ct
- 907 Stone St
- 728 Stone Ct
- 931 Stone Ct
