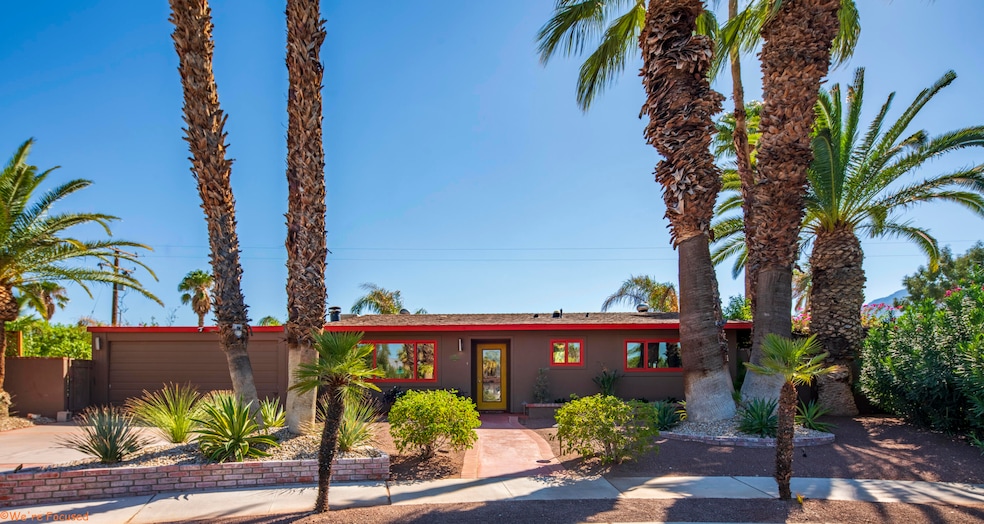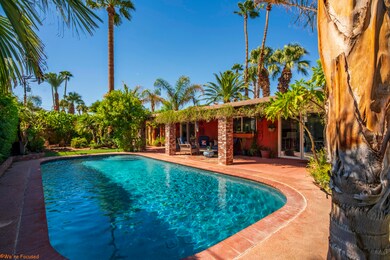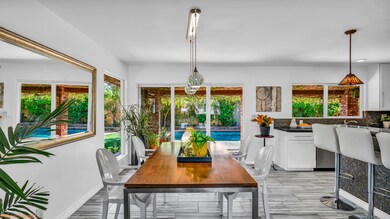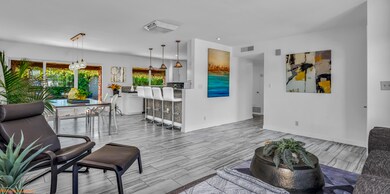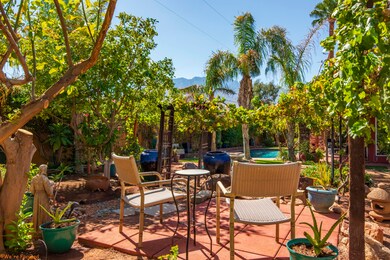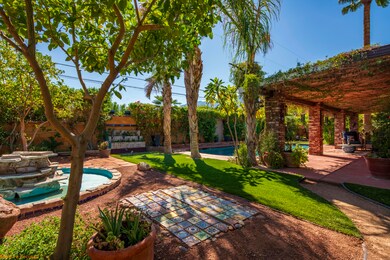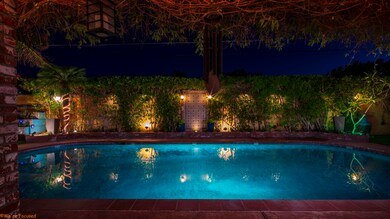14 Gary Cir Palm Springs, CA 92262
Highlights
- Heated In Ground Pool
- Updated Kitchen
- Secondary bathroom tub or shower combo
- Panoramic View
- Midcentury Modern Architecture
- Great Room
About This Home
12 month minimum rental. Home is offered unfurnished. Your Happily Ever After Starts Here: An Oasis of Joy, Light, and Ultimate Privacy! Step into a world where every day feels like a resort vacation. This isn't just a home; it's a private, sun-drenched sanctuary built for pure happiness and effortless living! Experience ultimate privacy and abundant natural light in a space that feels expansive and airy, blurring the lines between indoors and out. Thanks to an open floor plan that seamlessly blends indoor and outdoor living, this home boasts a spacious feel far beyond its square footage. Walls of sparkling glass literally slide away, inviting you onto your magnificent property. The serene pool oasis, framed by lush, vibrant gardens, is calling your name--it's the perfect backdrop for everything from morning laps to glamorous twilight gatherings. The central Great Room is the heart of pure comfort, anchored by a cozy fireplace and offering stunning, sweeping views: a glittering pool to the south and a captivating canopy of palm trees to the north. Creating culinary magic is a delight in the elegant and functional kitchen, featuring gleaming granite countertops and updated cabinetry, all illuminated by energy-efficient Milgard double-paned, low E windows. Sleek, modern tiled floors flow seamlessly throughout, tying every luxurious detail together. Step outside to a picturesque, breathtaking backyard so beautiful it has served as the setting for intimate weddings! Discover multiple, tranquil havens perfect for your well-being--from sun-drenched spots for morning coffee, meditation, or yoga to the ultimate, quiet sanctuary nestled off the primary suite. This private area is ready to be your secure haven for relaxation or a happy play space for your favorite pets! This is a truly remarkable property that promises privacy, beauty, and an unparalleled lifestyle. Its irresistible charm and unique splendor must be experienced in person to truly capture the magic! Don't just dream about a better life--live it here! Home has been virtually staged. Home is also being marketed for sale.
Home Details
Home Type
- Single Family
Est. Annual Taxes
- $6,862
Year Built
- Built in 1961
Lot Details
- 10,890 Sq Ft Lot
- Cul-De-Sac
- Home has North and South Exposure
- Block Wall Fence
- Landscaped
- Private Yard
- Lawn
- Back and Front Yard
Property Views
- Panoramic
- Mountain
- Pool
Home Design
- Midcentury Modern Architecture
- Slab Foundation
- Asphalt Roof
- Stucco Exterior
Interior Spaces
- 1,131 Sq Ft Home
- 1-Story Property
- Gas Fireplace
- Double Pane Windows
- Window Screens
- French Doors
- Sliding Doors
- Entryway
- Great Room
- Living Room with Fireplace
- Dining Area
- Tile Flooring
Kitchen
- Updated Kitchen
- Breakfast Bar
- Gas Oven
- Self-Cleaning Oven
- Gas Cooktop
- Range Hood
- Recirculated Exhaust Fan
- Microwave
- Dishwasher
- Granite Countertops
- Disposal
Bedrooms and Bathrooms
- 2 Bedrooms
- Secondary bathroom tub or shower combo
- Shower Only in Secondary Bathroom
Laundry
- Laundry in Garage
- Dryer
- Washer
Parking
- 2 Car Attached Garage
- Garage Door Opener
- Driveway
Pool
- Heated In Ground Pool
- Outdoor Pool
Utilities
- Forced Air Heating and Cooling System
- Heating System Uses Natural Gas
- Property is located within a water district
- Gas Water Heater
- Cable TV Available
Additional Features
- No Interior Steps
- Covered Patio or Porch
- Ground Level
Community Details
- El Rancho Vista Estates Subdivision
Listing and Financial Details
- Security Deposit $3,950
- Tenant pays for cable TV, water, trash collection, insurance, gas, electricity
- The owner pays for gardener, pool service
- 12-Month Minimum Lease Term
- Long Term Lease
- Assessor Parcel Number 677242011
Map
Source: Greater Palm Springs Multiple Listing Service
MLS Number: 219138781
APN: 677-242-011
- 3570 E Camino Rojos
- 3370 E Avenida Fey Norte
- 3623 E Avenida Fey Norte
- 1403 Celadon St
- 1387 Celadon St
- 1410 Celadon St
- 3140 E Vista Chino
- 1380 Celadon St
- 1370 Celadon St
- 1843 N Whitewater Club Dr
- 1337 Celadon St
- 1350 Celadon St
- 1377 Celadon St
- 1811 N Los Alamos Rd
- 3525 Arnico St
- Pablo Plan at Nola at Escena
- Frida Plan at Nola at Escena
- Dali Plan at Nola at Escena
- 2034 Marni Ct
- 2054 Marni Ct
- 3760 Cll San Antonio
- 2011 N San Antonio Rd
- 4138 Indigo St
- 2240 N San Gorgonio Rd
- 2267 N San Antonio Rd
- 2375 N San Antonio Rd
- 2748 E Via Escuela
- 668 N Farrell Dr
- 2775 E Verona Rd
- 1950 N Magnolia Rd
- 2200 Acacia Rd E
- 939 Bernardi Ln
- 2413 E El Alameda
- 929 Bernardi Ln
- 684 Bliss Way
- 2521 N Whitewater Club Dr Unit A
- 2522 N Whitewater Club Dr Unit C
- 2481 Verna Ct
- 1020 N Cerritos Dr
- 2559 N Whitewater Club Dr Unit A
