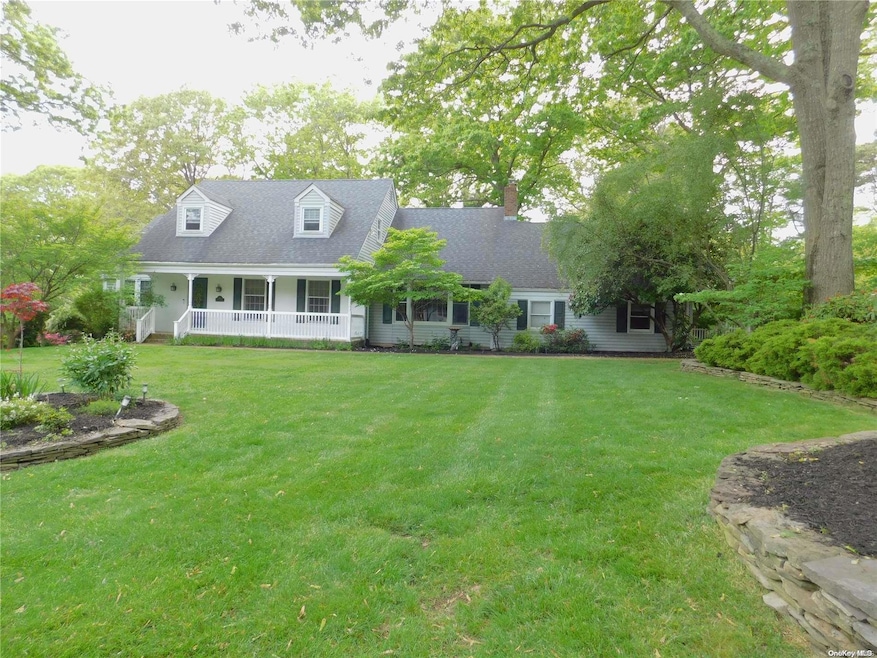
14 Gateway Dr Wading River, NY 11792
East Shoreham NeighborhoodHighlights
- Cape Cod Architecture
- Deck
- Wood Flooring
- Wading River School Rated A
- Property is near public transit
- Main Floor Primary Bedroom
About This Home
As of November 2024Get settled into this amazing home by summer or sooner. SWRSD. Great location - very private yet close to everything. There are bicycle trails, parks, beaches, east end activities all within reach. The home feels warm, safe and inviting. Featuring hardwood flooring, fireplaces, a full basement & 2 car garage. Oil heat, public water, in-ground sprinklers, deck, porch, private driveway, large rooms. It's a great home call today!, Additional information: Appearance:Great,Separate Hotwater Heater:ID
Last Agent to Sell the Property
Coldwell Banker American Homes License #30FI0667213 Listed on: 05/25/2024

Last Buyer's Agent
Coldwell Banker American Homes License #30FI0667213 Listed on: 05/25/2024

Home Details
Home Type
- Single Family
Est. Annual Taxes
- $14,895
Year Built
- Built in 1969
Lot Details
- 0.64 Acre Lot
- Private Entrance
- Level Lot
Home Design
- Cape Cod Architecture
- Frame Construction
- Vinyl Siding
Interior Spaces
- 2-Story Property
- 2 Fireplaces
- Formal Dining Room
- Wood Flooring
- Unfinished Basement
- Basement Fills Entire Space Under The House
Kitchen
- Eat-In Kitchen
- Microwave
- Dishwasher
Bedrooms and Bathrooms
- 5 Bedrooms
- Primary Bedroom on Main
- En-Suite Primary Bedroom
Laundry
- Dryer
- Washer
Parking
- Attached Garage
- Driveway
- On-Street Parking
- Off-Street Parking
Schools
- Albert G Prodell Middle School
- Shoreham-Wading River High School
Utilities
- No Cooling
- Baseboard Heating
- Heating System Uses Oil
- Water Heater
- Cesspool
- Cable TV Available
Additional Features
- Deck
- Property is near public transit
Community Details
- Park
Listing and Financial Details
- Legal Lot and Block 11 / 0004
- Assessor Parcel Number 0200-084-00-04-00-011-000
Ownership History
Purchase Details
Home Financials for this Owner
Home Financials are based on the most recent Mortgage that was taken out on this home.Purchase Details
Similar Homes in Wading River, NY
Home Values in the Area
Average Home Value in this Area
Purchase History
| Date | Type | Sale Price | Title Company |
|---|---|---|---|
| Deed | $700,000 | Misc Company | |
| Deed | $700,000 | Misc Company | |
| Quit Claim Deed | -- | None Available | |
| Quit Claim Deed | -- | None Available |
Mortgage History
| Date | Status | Loan Amount | Loan Type |
|---|---|---|---|
| Previous Owner | $560,000 | Purchase Money Mortgage |
Property History
| Date | Event | Price | Change | Sq Ft Price |
|---|---|---|---|---|
| 05/27/2025 05/27/25 | Pending | -- | -- | -- |
| 05/05/2025 05/05/25 | Price Changed | $849,900 | -10.4% | -- |
| 04/24/2025 04/24/25 | For Sale | $949,000 | +35.6% | -- |
| 11/08/2024 11/08/24 | Sold | $700,000 | -6.7% | -- |
| 09/18/2024 09/18/24 | Pending | -- | -- | -- |
| 07/03/2024 07/03/24 | Price Changed | $749,900 | -6.3% | -- |
| 05/25/2024 05/25/24 | For Sale | $799,900 | -- | -- |
Tax History Compared to Growth
Tax History
| Year | Tax Paid | Tax Assessment Tax Assessment Total Assessment is a certain percentage of the fair market value that is determined by local assessors to be the total taxable value of land and additions on the property. | Land | Improvement |
|---|---|---|---|---|
| 2024 | $12,577 | $3,800 | $450 | $3,350 |
| 2023 | $12,577 | $3,800 | $450 | $3,350 |
| 2022 | $10,859 | $3,800 | $450 | $3,350 |
| 2021 | $10,859 | $3,800 | $450 | $3,350 |
| 2020 | $11,188 | $3,800 | $450 | $3,350 |
| 2019 | $11,188 | $0 | $0 | $0 |
| 2018 | $10,720 | $3,800 | $450 | $3,350 |
| 2017 | $10,720 | $3,800 | $450 | $3,350 |
| 2016 | $10,709 | $3,800 | $450 | $3,350 |
| 2015 | -- | $3,800 | $450 | $3,350 |
| 2014 | -- | $3,800 | $450 | $3,350 |
Agents Affiliated with this Home
-
Laura Blanco

Buyer's Agent in 2025
Laura Blanco
RE/MAX
(631) 375-0000
2 in this area
125 Total Sales
-
Anthony Guidice

Buyer Co-Listing Agent in 2025
Anthony Guidice
RE/MAX
2 in this area
132 Total Sales
-
Russell Ficken

Seller's Agent in 2024
Russell Ficken
Century 21 American Homes
(631) 255-6852
6 in this area
26 Total Sales
Map
Source: OneKey® MLS
MLS Number: L3553445
APN: 0200-084-00-04-00-011-000
- 3 Thomas Dr
- 18 Frost Ln
- 3 Russell Dr
- 15 Hermitage St
- 60 Randall Rd
- 6295 N Country Rd
- 6320 N Country Rd
- 6 Ring Neck Ct
- 15 Shelter Harbor Ct
- 19 Emerald Ln
- 0 Route 25A Unit ONE3585320
- 52 Laurel Ct
- 36 Scout Trail
- 0 Sound Rd
- 52 Iroquois Trail
- 2353 N Wading River Rd
- 6024 N Country Rd
- 2 Joshua Ct
- 132 Farm Rd E
- 9 Bayberry Rd
