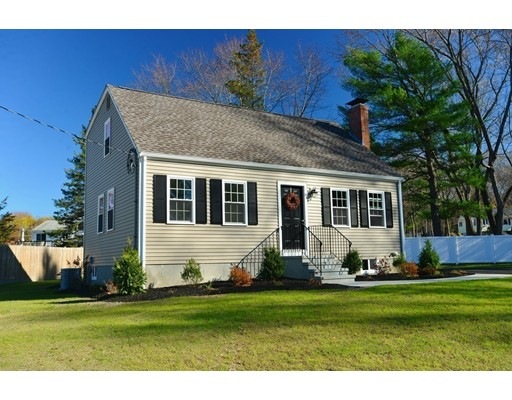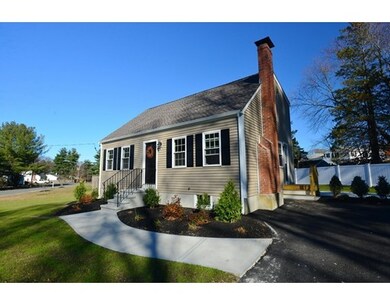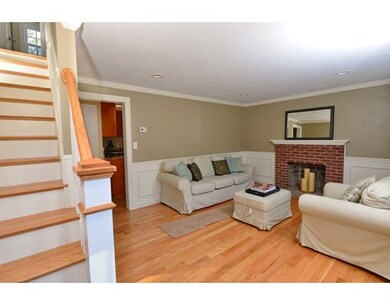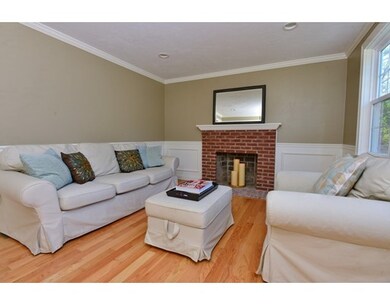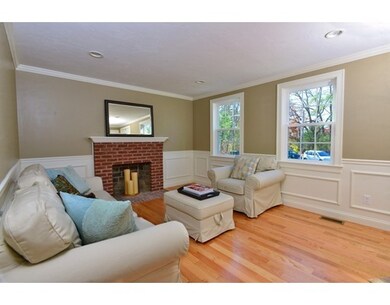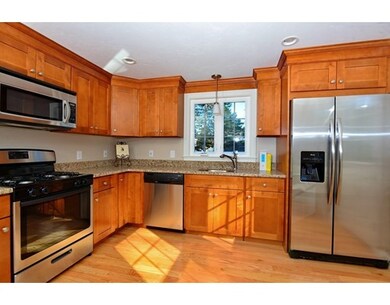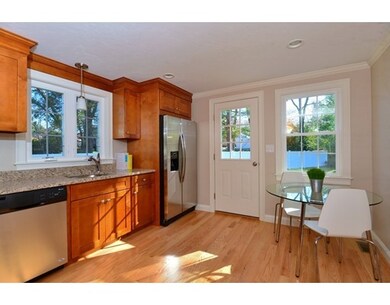
14 George Rd Franklin, MA 02038
About This Home
As of January 2016Move right in! This exceptionally renovated Cape is shiny new with architectural accents throughout, from the custom trim & hardwoods to the family room with fireplace wired for a mounted flat screen tv. Bright & new kitchen with quality cabinetry, stainless appliances and gleaming granite. The main level includes a 4th bedroom or office & full bath for optional 1st floor living. Upstairs are 2 large bedrooms with new carpeting, plenty of closet space & an additional full bath. The full basement has laundry hookup, loads of storage and great finishing potential. Further updates include roof, HVAC, hot water, windows, appliances, patio & lawn. Located 1½ miles to Franklin Village and Route 495, less than 3 miles to Franklin Forge Station and Franklin Center. Seller is negotiating offers in the range of $350,000-$365,000. Open house cancelled!
Last Buyer's Agent
Kathy Keogh
Berkshire Hathaway HomeServices Commonwealth Real Estate

Home Details
Home Type
Single Family
Est. Annual Taxes
$6,529
Year Built
1958
Lot Details
0
Listing Details
- Lot Description: Paved Drive, Level
- Other Agent: 1.00
- Special Features: None
- Property Sub Type: Detached
- Year Built: 1958
Interior Features
- Appliances: Range, Dishwasher, Disposal, Microwave, Refrigerator, Vent Hood
- Fireplaces: 1
- Has Basement: Yes
- Fireplaces: 1
- Number of Rooms: 6
- Amenities: Public Transportation, Shopping, Park, Walk/Jog Trails, Golf Course, Bike Path, Conservation Area, Highway Access, Public School, T-Station
- Electric: 200 Amps
- Energy: Insulated Windows, Storm Doors
- Flooring: Wood, Tile, Wall to Wall Carpet
- Insulation: Full
- Basement: Full, Bulkhead, Concrete Floor
- Bedroom 2: First Floor, 11X13
- Bedroom 3: First Floor, 11X10
- Bedroom 4: Second Floor, 15X10
- Bathroom #1: First Floor, 8X5
- Bathroom #2: Second Floor, 8X5
- Kitchen: First Floor, 11X13
- Laundry Room: Basement, 30X22
- Living Room: First Floor, 11X18
- Master Bedroom: Second Floor, 15X12
- Master Bedroom Description: Ceiling Fan(s), Closet, Flooring - Wall to Wall Carpet, Cable Hookup, Remodeled
Exterior Features
- Roof: Asphalt/Fiberglass Shingles
- Construction: Frame
- Exterior: Vinyl
- Exterior Features: Patio, Gutters, Screens
- Foundation: Poured Concrete
Garage/Parking
- Parking: Off-Street
- Parking Spaces: 5
Utilities
- Cooling: Central Air
- Heating: Forced Air, Gas
- Utility Connections: for Gas Range, for Electric Dryer, Washer Hookup, Icemaker Connection
Lot Info
- Assessor Parcel Number: M:253 L:071
Ownership History
Purchase Details
Home Financials for this Owner
Home Financials are based on the most recent Mortgage that was taken out on this home.Purchase Details
Home Financials for this Owner
Home Financials are based on the most recent Mortgage that was taken out on this home.Purchase Details
Similar Homes in the area
Home Values in the Area
Average Home Value in this Area
Purchase History
| Date | Type | Sale Price | Title Company |
|---|---|---|---|
| Not Resolvable | $356,000 | -- | |
| Not Resolvable | $200,000 | -- | |
| Quit Claim Deed | -- | -- |
Mortgage History
| Date | Status | Loan Amount | Loan Type |
|---|---|---|---|
| Open | $307,250 | Stand Alone Refi Refinance Of Original Loan | |
| Closed | $338,200 | New Conventional | |
| Previous Owner | $80,000 | No Value Available | |
| Previous Owner | $35,000 | No Value Available | |
| Previous Owner | $20,000 | No Value Available |
Property History
| Date | Event | Price | Change | Sq Ft Price |
|---|---|---|---|---|
| 10/01/2017 10/01/17 | Rented | $2,350 | 0.0% | -- |
| 09/27/2017 09/27/17 | Under Contract | -- | -- | -- |
| 08/22/2017 08/22/17 | For Rent | $2,350 | 0.0% | -- |
| 01/22/2016 01/22/16 | Sold | $356,000 | +1.7% | $258 / Sq Ft |
| 11/21/2015 11/21/15 | Pending | -- | -- | -- |
| 11/19/2015 11/19/15 | For Sale | $350,000 | +75.0% | $253 / Sq Ft |
| 05/13/2015 05/13/15 | Sold | $200,000 | -12.9% | $145 / Sq Ft |
| 04/11/2015 04/11/15 | Pending | -- | -- | -- |
| 04/07/2015 04/07/15 | For Sale | $229,500 | -- | $166 / Sq Ft |
Tax History Compared to Growth
Tax History
| Year | Tax Paid | Tax Assessment Tax Assessment Total Assessment is a certain percentage of the fair market value that is determined by local assessors to be the total taxable value of land and additions on the property. | Land | Improvement |
|---|---|---|---|---|
| 2025 | $6,529 | $561,900 | $242,500 | $319,400 |
| 2024 | $6,246 | $529,800 | $242,500 | $287,300 |
| 2023 | $6,076 | $483,000 | $253,000 | $230,000 |
| 2022 | $5,801 | $412,900 | $209,100 | $203,800 |
| 2021 | $5,516 | $376,500 | $205,000 | $171,500 |
| 2020 | $5,567 | $383,700 | $220,300 | $163,400 |
| 2019 | $5,317 | $362,700 | $199,300 | $163,400 |
| 2018 | $5,218 | $356,200 | $208,800 | $147,400 |
| 2017 | $4,943 | $339,000 | $191,600 | $147,400 |
| 2016 | $4,984 | $343,700 | $204,500 | $139,200 |
| 2015 | $4,071 | $274,300 | $180,600 | $93,700 |
| 2014 | $3,816 | $264,100 | $170,400 | $93,700 |
Agents Affiliated with this Home
-
K
Seller's Agent in 2017
Kathy Keogh
Berkshire Hathaway HomeServices Commonwealth Real Estate
-
Paul Harkey

Buyer's Agent in 2017
Paul Harkey
Paul Harkey Real Estate
(508) 320-7285
26 Total Sales
-
Cheryl Luccini

Seller's Agent in 2016
Cheryl Luccini
Keller Williams Elite
(500) 889-7572
86 Total Sales
-
K
Seller's Agent in 2015
Kathy Stankard
Coldwell Banker Realty - Franklin
-
A
Buyer's Agent in 2015
Andrew Bissanti
Andrew E. Bissanti Realty
Map
Source: MLS Property Information Network (MLS PIN)
MLS Number: 71934765
APN: FRAN-000253-000000-000071
- 236 Pond St
- 194 Crossfield Rd
- 149 Pond St
- 3 Norumbega Cir
- 169 Dailey Dr
- 50 Brookview Rd Unit 50
- 38 Conlyn Ave
- 53 Southgate Rd
- 805 Franklin Crossing Rd Unit 5
- 2012 Franklin Crossing Rd Unit 2012
- 799 Pond St
- 599 Old West Central St Unit C4
- 1 Lily Way
- 300 Maple St
- 17 Pine St
- 1 Stone Ridge Rd Unit 1
- 49 Stone Ridge Rd
- 85 Pine St
- 85 Maple St
- 29 Benjamin Landing Ln
