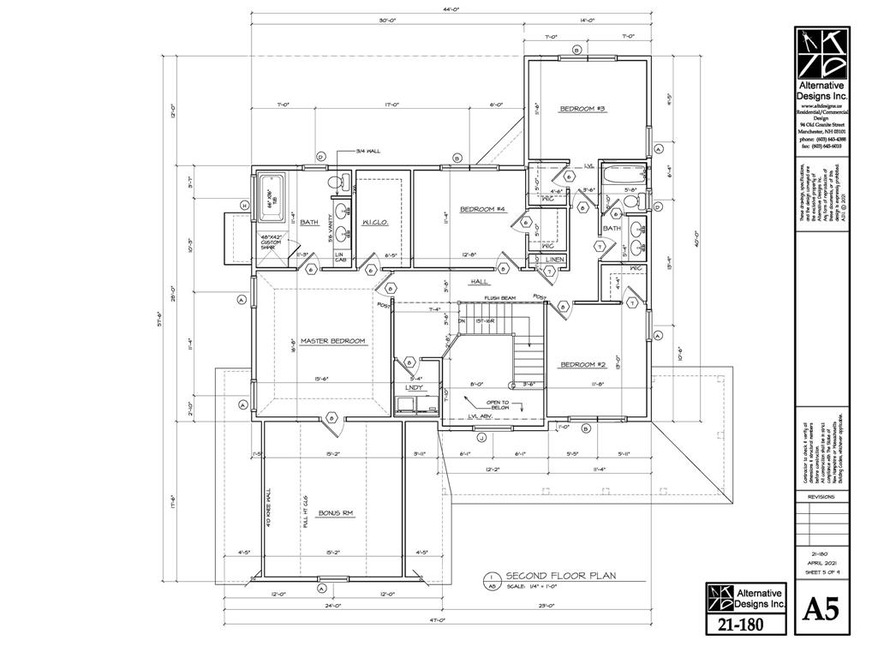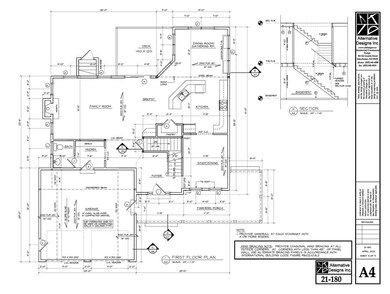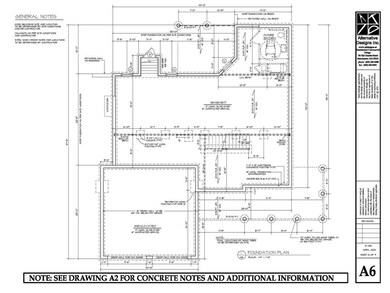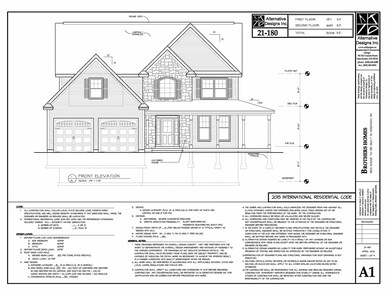
14 Glendenin Rd Unit 25-R-9011 Windham, NH 03087
Highlights
- New Construction
- Colonial Architecture
- Wood Flooring
- Golden Brook Elementary School Rated A-
- Wooded Lot
- 2 Car Attached Garage
About This Home
As of March 2022Amazing new construction, boasting more than 3000 sqft of pure elegance awaits your visit. Imagine living in brand new construction in one of the finest neighborhoods in Windham, New Hampshire with incredible elementary and high school ratings. Four great size bedrooms, a bonus room for family enjoyment, a chef style kitchen, formal dining room, Livingroom perfect size for entertainment, study, mudroom, 2nd floor laundry and so much more! There is still time to pick colors, hardwood and all the final touches as this home is under construction. Delivery time is 4 to 6 months. Do not wait, prices continue to climb, you won’t want to be left out. This is one of two lots remaining in this 35-lot subdivision in desirable Windham, New Hampshire.
Home Details
Home Type
- Single Family
Est. Annual Taxes
- $20,052
Year Built
- Built in 2021 | New Construction
Lot Details
- 0.68 Acre Lot
- Level Lot
- Wooded Lot
Parking
- 2 Car Attached Garage
Home Design
- Colonial Architecture
- Poured Concrete
- Wood Frame Construction
- Shingle Roof
- Vinyl Siding
Interior Spaces
- 2-Story Property
- Unfinished Basement
- Walk-Up Access
Flooring
- Wood
- Carpet
- Tile
Bedrooms and Bathrooms
- 4 Bedrooms
Schools
- Golden Brook Elementary School
- Windham Middle School
- Windham High School
Utilities
- Forced Air Heating System
- Heating System Uses Gas
- Propane
- Water Heater
- Private Sewer
- Cable TV Available
Listing and Financial Details
- Legal Lot and Block 9011 / R
Ownership History
Purchase Details
Home Financials for this Owner
Home Financials are based on the most recent Mortgage that was taken out on this home.Purchase Details
Home Financials for this Owner
Home Financials are based on the most recent Mortgage that was taken out on this home.Purchase Details
Home Financials for this Owner
Home Financials are based on the most recent Mortgage that was taken out on this home.Similar Homes in Windham, NH
Home Values in the Area
Average Home Value in this Area
Purchase History
| Date | Type | Sale Price | Title Company |
|---|---|---|---|
| Warranty Deed | $950,000 | None Available | |
| Warranty Deed | $550,000 | None Available | |
| Deed | -- | -- |
Mortgage History
| Date | Status | Loan Amount | Loan Type |
|---|---|---|---|
| Open | $400,000 | Stand Alone Refi Refinance Of Original Loan | |
| Open | $712,500 | Purchase Money Mortgage | |
| Previous Owner | $1,173,500 | Commercial | |
| Previous Owner | $857,500 | Undefined Multiple Amounts | |
| Previous Owner | $960,000 | Undefined Multiple Amounts | |
| Previous Owner | $538,650 | No Value Available | |
| Previous Owner | -- | No Value Available |
Property History
| Date | Event | Price | Change | Sq Ft Price |
|---|---|---|---|---|
| 03/11/2022 03/11/22 | Sold | $950,000 | 0.0% | $316 / Sq Ft |
| 03/03/2022 03/03/22 | Off Market | $950,000 | -- | -- |
| 11/21/2021 11/21/21 | Pending | -- | -- | -- |
| 08/17/2021 08/17/21 | For Sale | $974,900 | 0.0% | $324 / Sq Ft |
| 08/15/2021 08/15/21 | Pending | -- | -- | -- |
| 06/29/2021 06/29/21 | For Sale | $974,900 | +248.3% | $324 / Sq Ft |
| 04/21/2021 04/21/21 | Sold | $279,900 | 0.0% | -- |
| 03/02/2021 03/02/21 | Pending | -- | -- | -- |
| 01/25/2021 01/25/21 | For Sale | $279,900 | -- | -- |
Tax History Compared to Growth
Tax History
| Year | Tax Paid | Tax Assessment Tax Assessment Total Assessment is a certain percentage of the fair market value that is determined by local assessors to be the total taxable value of land and additions on the property. | Land | Improvement |
|---|---|---|---|---|
| 2024 | $20,052 | $885,700 | $206,100 | $679,600 |
| 2023 | $18,954 | $885,700 | $206,100 | $679,600 |
| 2022 | $17,501 | $885,700 | $206,100 | $679,600 |
| 2021 | $3,838 | $206,100 | $206,100 | $0 |
| 2020 | $3,943 | $206,100 | $206,100 | $0 |
| 2019 | $4,127 | $183,000 | $183,000 | $0 |
| 2018 | $4,262 | $183,000 | $183,000 | $0 |
| 2017 | $0 | $46,500 | $46,500 | $0 |
| 2016 | -- | $0 | $0 | $0 |
Agents Affiliated with this Home
-

Seller's Agent in 2022
Blaise Coco
BHHS Verani Salem
(978) 375-4345
17 in this area
106 Total Sales
-

Buyer's Agent in 2022
Nicholas Shakra
Nicholas Shakra R.E.
(603) 661-6260
2 in this area
42 Total Sales
-
S
Seller Co-Listing Agent in 2021
Sydney Cimino
RE/MAX
(603) 382-7979
2 in this area
13 Total Sales
Map
Source: PrimeMLS
MLS Number: 4869426
APN: WNDM-000025-R000000-009011



