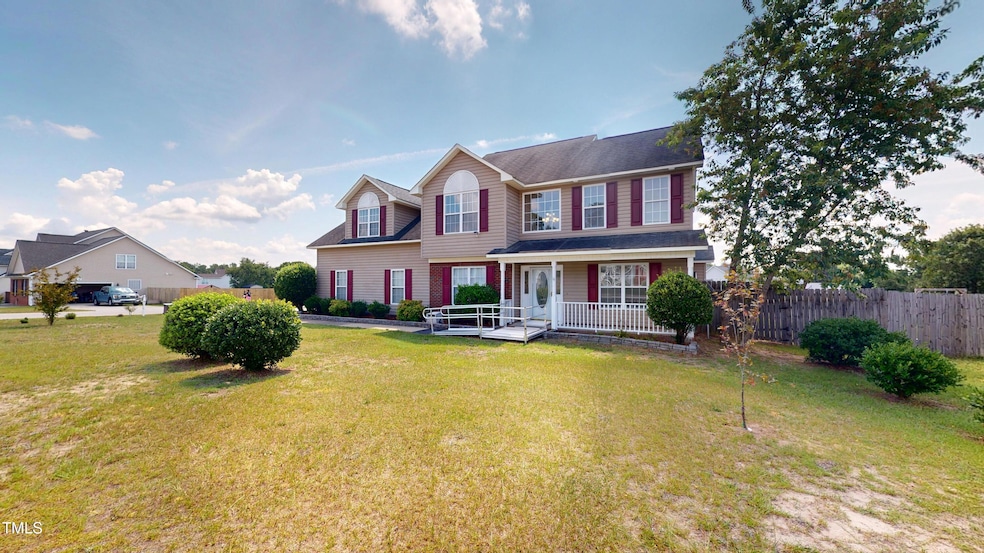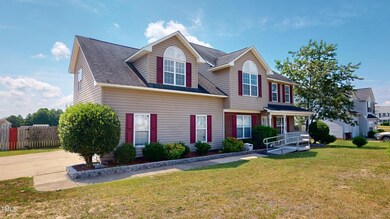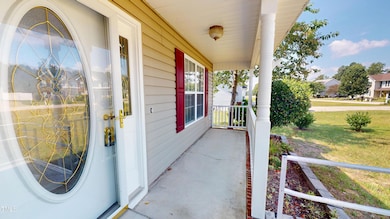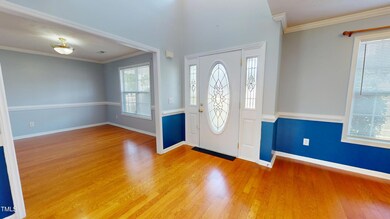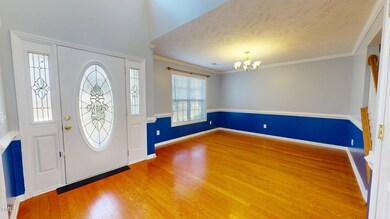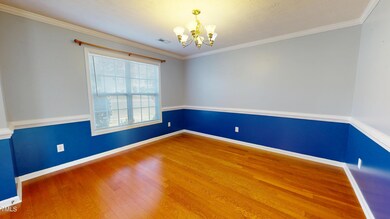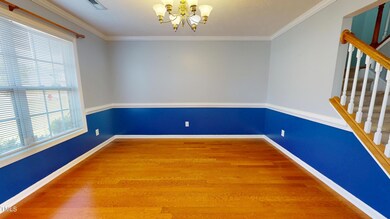
14 Gloucester Ct Cameron, NC 28326
Estimated payment $1,980/month
Highlights
- Solar Power System
- Wood Flooring
- No HOA
- Traditional Architecture
- Corner Lot
- Stainless Steel Appliances
About This Home
Classic Home situated less than 30mins from Ft Liberty, Sanford, or Southern Pines. Corner lot featuring Covered Front Porch, Fenced Backyard with Patio, Pavilion, and Sheds. Interior features two-story Foyer, Formal Dining Room, and Formal Living Room with Wood Floors. Family Room features Fireplace with Raised Hearth and Ceiling Fan. Kitchen features Island, Tile Backsplash, Stainless Steel appliances including microwave, 5-burner smooth top Range, and Refrigerator. Laundry Room with additional cabinet storage. Second Floor features Primary Suite with en suite bath featuring Dual Vanity, Garden Tub, Walk-in Shower, Water Closet, and Walk-in Closet. Large Secondary Bedrooms with large closets, and Loft/Flex area. Home is filled with Natural Light and spacious living areas. See more at 3D Tour.
Home Details
Home Type
- Single Family
Est. Annual Taxes
- $1,505
Year Built
- Built in 2006
Lot Details
- 0.35 Acre Lot
- Wood Fence
- Corner Lot
- Back Yard Fenced and Front Yard
- Property is zoned RA-20R
Parking
- 2 Car Attached Garage
- Side Facing Garage
- Garage Door Opener
Home Design
- Traditional Architecture
- Slab Foundation
- Shingle Roof
- Vinyl Siding
Interior Spaces
- 2,453 Sq Ft Home
- 2-Story Property
- Crown Molding
- Ceiling Fan
- Gas Log Fireplace
- Entrance Foyer
- Family Room with Fireplace
- Living Room
- Dining Room
Kitchen
- Electric Range
- Microwave
- Dishwasher
- Stainless Steel Appliances
- Kitchen Island
Flooring
- Wood
- Carpet
- Tile
Bedrooms and Bathrooms
- 4 Bedrooms
- Walk-In Closet
- Double Vanity
- Separate Shower in Primary Bathroom
- Bathtub with Shower
- Walk-in Shower
Laundry
- Laundry Room
- Laundry on main level
Outdoor Features
- Patio
- Front Porch
Schools
- Johnsonville Elementary School
- Highland Middle School
- Overhills High School
Utilities
- Cooling Available
- Heat Pump System
- Septic Tank
- Septic System
Additional Features
- Accessible Approach with Ramp
- Solar Power System
Community Details
- No Home Owners Association
- Yorkshire Plantation Subdivision
Listing and Financial Details
- Assessor Parcel Number 099564 0101 76
Map
Home Values in the Area
Average Home Value in this Area
Tax History
| Year | Tax Paid | Tax Assessment Tax Assessment Total Assessment is a certain percentage of the fair market value that is determined by local assessors to be the total taxable value of land and additions on the property. | Land | Improvement |
|---|---|---|---|---|
| 2024 | $1,505 | $244,785 | $0 | $0 |
| 2023 | $1,505 | $244,785 | $0 | $0 |
| 2022 | $1,688 | $244,785 | $0 | $0 |
| 2021 | $1,688 | $184,260 | $0 | $0 |
| 2020 | $1,688 | $184,260 | $0 | $0 |
| 2019 | $1,673 | $184,260 | $0 | $0 |
| 2018 | $1,636 | $184,260 | $0 | $0 |
| 2017 | $1,636 | $184,260 | $0 | $0 |
| 2016 | $1,737 | $196,140 | $0 | $0 |
| 2015 | -- | $196,140 | $0 | $0 |
| 2014 | -- | $196,140 | $0 | $0 |
Property History
| Date | Event | Price | Change | Sq Ft Price |
|---|---|---|---|---|
| 07/07/2025 07/07/25 | For Sale | $335,000 | +34.0% | $137 / Sq Ft |
| 11/23/2021 11/23/21 | Sold | $250,000 | 0.0% | $104 / Sq Ft |
| 09/20/2021 09/20/21 | Pending | -- | -- | -- |
| 09/15/2021 09/15/21 | For Sale | $250,000 | 0.0% | $104 / Sq Ft |
| 05/08/2018 05/08/18 | Rented | -- | -- | -- |
| 04/08/2018 04/08/18 | Under Contract | -- | -- | -- |
| 11/30/2017 11/30/17 | For Rent | -- | -- | -- |
| 07/13/2015 07/13/15 | Rented | -- | -- | -- |
| 06/13/2015 06/13/15 | Under Contract | -- | -- | -- |
| 03/26/2014 03/26/14 | For Rent | -- | -- | -- |
Purchase History
| Date | Type | Sale Price | Title Company |
|---|---|---|---|
| Warranty Deed | $250,000 | None Available | |
| Warranty Deed | $199,000 | None Available |
Mortgage History
| Date | Status | Loan Amount | Loan Type |
|---|---|---|---|
| Previous Owner | $250,000 | VA | |
| Previous Owner | $196,550 | Adjustable Rate Mortgage/ARM | |
| Previous Owner | $205,650 | VA | |
| Previous Owner | $146,475 | Unknown |
Similar Homes in Cameron, NC
Source: Doorify MLS
MLS Number: 10107661
APN: 099564 0101 76
- 81 Checkmate Ct
- 193 Checkmate Ct
- 0 Cameron Hill Rd Unit 23893537
- 0 Cameron Hill Rd Unit 23893541
- 0 Cameron Hill Rd Unit 11519990
- 0 Cameron Hill Rd Unit 11519981
- TBD Cameron Hill Rd
- 0 Cameron Hill Rd Unit 100485010
- TBD Hillmon Grove Rd
- 1076 Cameron Hill Rd
- 140 Timberwood Dr
- 219 W A Wilson Ln
- 705 Gridiron Way
- 705 Gridiron Way
- 705 Gridiron Way
- 661 Cameron Hill Rd
- 104 Beacon Ln
- 366 Deodora Ln
- 334 Deodora Ln
- 322 Deodora Ln
- 95 Deodora Ln
- 1260 Heritage Way
- 17 Jefferson Ln
- 141 Sears Dr
- 517 Stadium Dr
- 288 Lakeridge Dr
- 154 Rosslyn Chapel Ln
- 146 Pinewinds Dr
- 247 Richmond Park Dr
- 38 Green Links Dr
- 35 Seasons Dr
- 511 Green Links Dr
- 243 Spring Flowers Dr
- 488 Lakeside Ln Unit ID1055520P
- 118 Beautiful Ln
- 26 Oak Landing
- 15 Red Coat Dr
- 1205 Greenbriar Dr
- 104 Red Coat Dr
- 241 Blue Bay Ln
