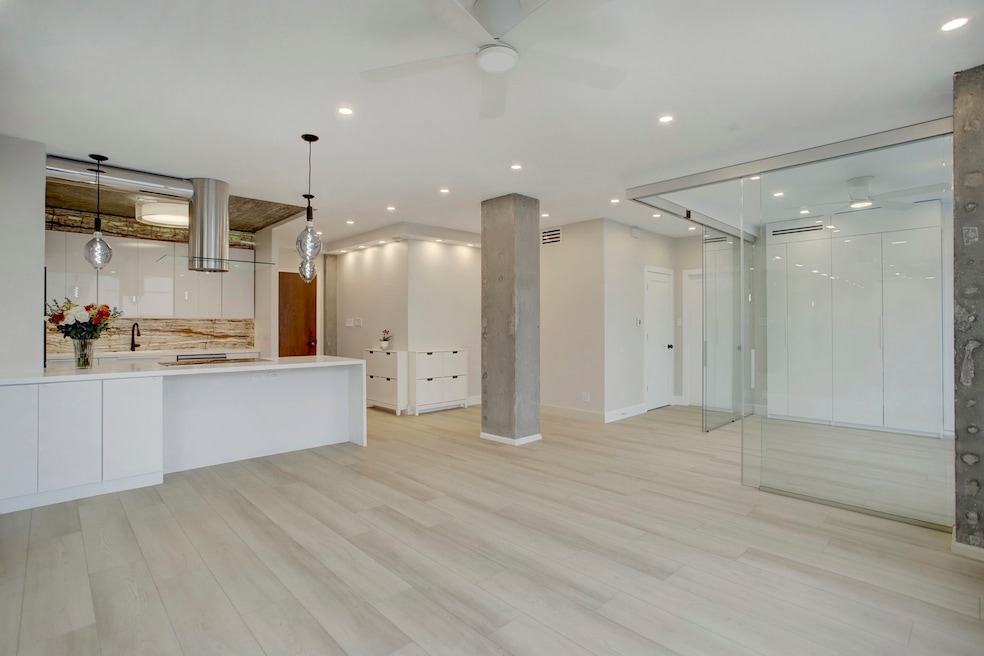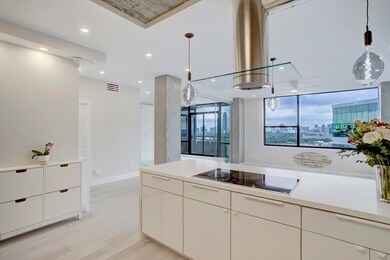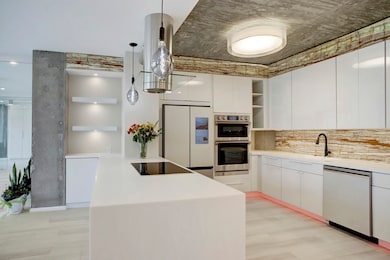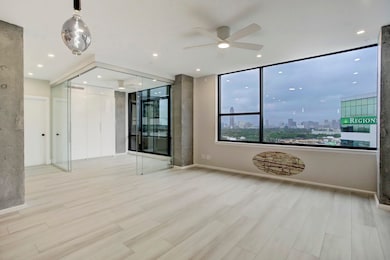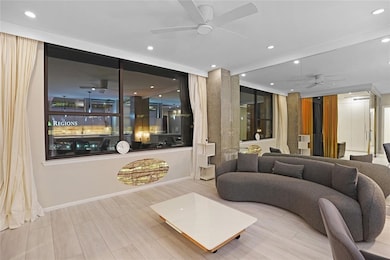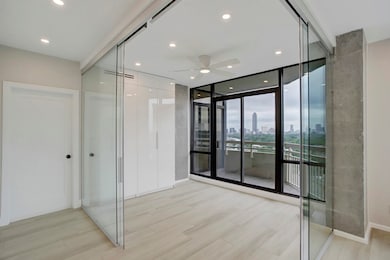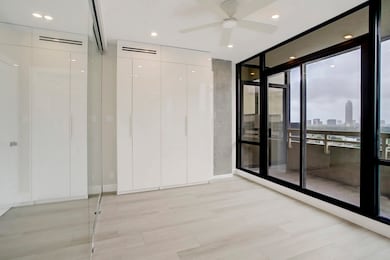The Greenway 14 Greenway Plaza Unit 15L Floor 15 Houston, TX 77046
Greenway-Upper Kirby Neighborhood
1
Bed
2
Baths
1,026
Sq Ft
3.69
Acres
Highlights
- Doorman
- Heated In Ground Pool
- Terrace
- Poe Elementary School Rated A-
- 3.69 Acre Lot
- Home Office
About This Home
This striking, move-in ready highrise unit showcases the latest in design and contemporary flair. The spacious light-filled floorplan was totally redesigned with modern elegance in mind. The kitchen features high-gloss cabinets, sparkling waterfall countertops, designer lighting and a Smart appliance package, Both bathrooms are outfitted with sleek Italian tile, Toto wall-hung toilets, and HansGrohe fixtures. Flexible space enjoys gorgeous Galleria and sunset views as a home office or guest bedroom. Enjoy all of the superb Greenway service right in the heart of Houston.
Condo Details
Home Type
- Condominium
Est. Annual Taxes
- $4,465
Year Built
- Built in 1980
Parking
- 2 Car Attached Garage
- Additional Parking
- Assigned Parking
- Controlled Entrance
Home Design
- Entry on the 15th floor
- Concrete Block And Stucco Construction
Interior Spaces
- 1,026 Sq Ft Home
- 1-Story Property
- Beamed Ceilings
- Window Treatments
- Insulated Doors
- Entrance Foyer
- Combination Dining and Living Room
- Home Office
- Utility Room
- Stacked Washer and Dryer
- Tile Flooring
Kitchen
- Breakfast Bar
- Electric Oven
- Electric Cooktop
- Microwave
- Dishwasher
- Kitchen Island
- Pots and Pans Drawers
- Self-Closing Drawers and Cabinet Doors
- Disposal
- Instant Hot Water
Bedrooms and Bathrooms
- 1 Bedroom
- 2 Full Bathrooms
- Bidet
Home Security
Eco-Friendly Details
- ENERGY STAR Qualified Appliances
- Energy-Efficient Doors
- Energy-Efficient Thermostat
Outdoor Features
- Heated In Ground Pool
- Terrace
Schools
- Poe Elementary School
- Lanier Middle School
- Lamar High School
Utilities
- Central Heating and Cooling System
- Programmable Thermostat
- Municipal Trash
- Cable TV Available
Listing and Financial Details
- Property Available on 8/15/25
- Long Term Lease
Community Details
Overview
- Front Yard Maintenance
- Greenway Council Of Owners Association
- Mid-Rise Condominium
- Greenway Condos
- Greenway Condo Subdivision
Amenities
- Doorman
- Valet Parking
- Trash Chute
- Elevator
Recreation
Pet Policy
- Call for details about the types of pets allowed
- Pet Deposit Required
Security
- Fire and Smoke Detector
Map
About The Greenway
Source: Houston Association of REALTORS®
MLS Number: 87351381
APN: 1149030020096
Nearby Homes
- 14 Greenway Plaza Unit 5-O
- 14 Greenway Plaza Unit 12L
- 14 Greenway Plaza Unit 12r
- 14 Greenway Plaza Unit 19M
- 14 Greenway Plaza Unit 23N
- 14 Greenway Plaza Unit 9O
- 14 Greenway Plaza Unit 13P
- 14 Greenway Plaza Unit 19P
- 14 Greenway Plaza Unit 15Q
- 15 Greenway Plaza Unit PH-29C
- 15 Greenway Plaza Unit 8G
- 15 Greenway Plaza Unit 12F
- 15 Greenway Plaza Unit 10B
- 15 Greenway Plaza Unit 10G
- 15 Greenway Plaza Unit 12G
- 15 Greenway Plaza Unit 11A
- 3401 Timmons Ln Unit 26
- 3400 Timmons Ln Unit 66
- 3400 Timmons Ln Unit 30
- 3400 Timmons Ln Unit 68
- 14 Greenway Plaza Unit 13P
- 14 Greenway Plaza Unit 23M
- 3788 Richmond Ave Unit 1225
- 3788 Richmond Ave Unit 1150
- 3788 Richmond Ave Unit 1446
- 3788 Richmond Ave Unit 1241
- 3788 Richmond Ave Unit 1380
- 3788 Richmond Ave Unit 1122
- 3788 Richmond Ave Unit 1467
- 3788 Richmond Ave
- 3411 Cummins St
- 3400 Timmons Ln
- 3401 Timmons Ln Unit 26
- 3401 Timmons Ln Unit 44
- 3400 Timmons Ln Unit 2
- 3400 Timmons Ln Unit 13
- 3224 Timmons Ln Unit 154
- 3224 Timmons Ln Unit 135
- 3224 Timmons Ln Unit 104
- 4002 Portsmouth Ave
