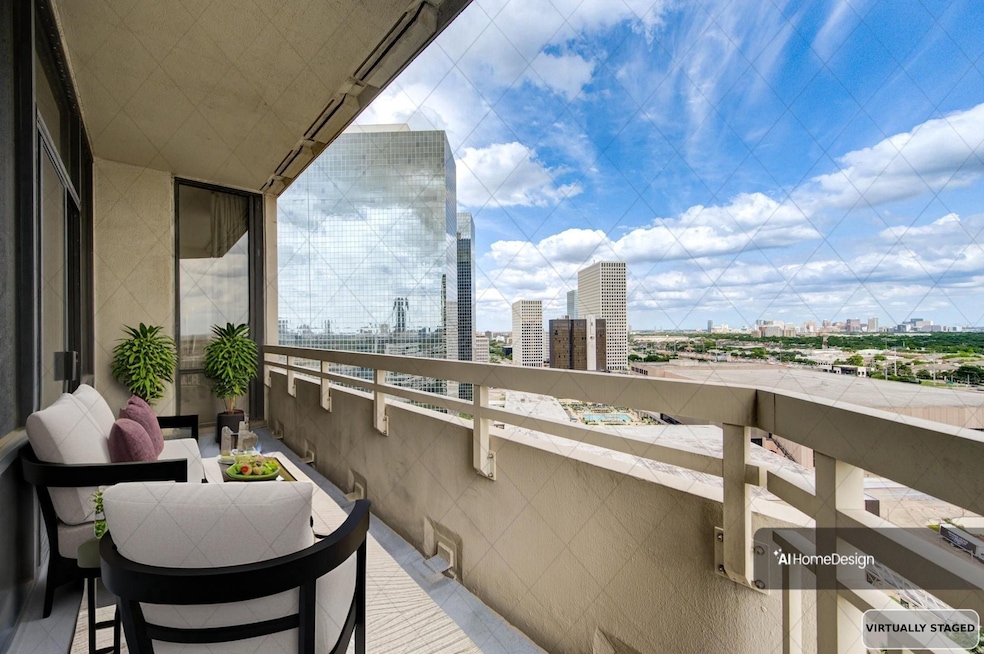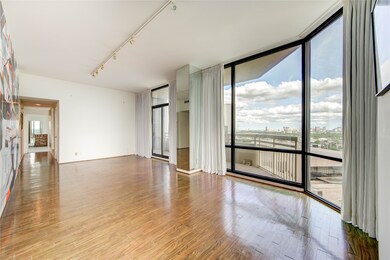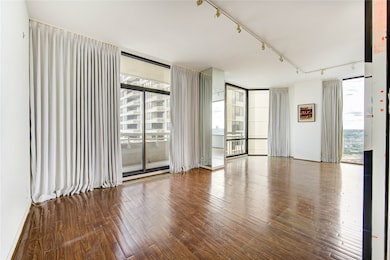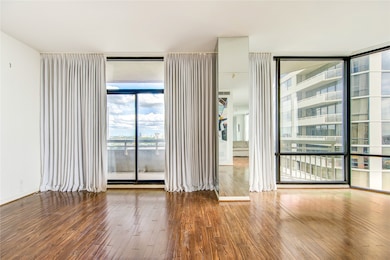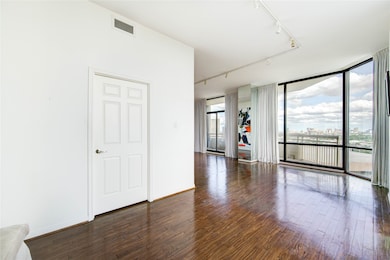The Greenway 14 Greenway Plaza Unit 19P Floor 19 Houston, TX 77046
Greenway-Upper Kirby NeighborhoodEstimated payment $3,881/month
Highlights
- Concierge
- Marble Flooring
- Terrace
- Poe Elementary School Rated A-
- Marble Countertops
- Community Pool
About This Home
Experience elevated city living at 14 Greenway Plaza where timeless style meets modern convenience.
This beautifully appointed 2-bedroom, 2-bath residence offers generous living spaces, tall ceilings, and an abundance of natural light that enhances every corner. The open-concept layout flows seamlessly from the living area to the dining space and sleek kitchen, creating an inviting environment for relaxing or entertaining.
Step onto your private balcony and enjoy views of Houston’s skyline and the serene Greenway setting. Each bedroom is spacious and private, with ample storage and thoughtfully designed finishes throughout.
Located in one of Houston’s most desirable full-service communities, residents enjoy 24-hour concierge, valet, resort-style pool, and secure parking—all with direct access to the shops, dining, and cultural destinations of the Galleria and Upper Kirby
Property Details
Home Type
- Condominium
Est. Annual Taxes
- $6,691
Year Built
- Built in 1980
HOA Fees
- $1,616 Monthly HOA Fees
Home Design
- Entry on the 19th floor
Interior Spaces
- 1,569 Sq Ft Home
- Window Treatments
- Stacked Washer and Dryer
Kitchen
- Electric Oven
- Electric Cooktop
- Microwave
- Dishwasher
- Marble Countertops
- Granite Countertops
- Disposal
Flooring
- Wood
- Marble
- Tile
Bedrooms and Bathrooms
- 2 Bedrooms
- 2 Full Bathrooms
- Double Vanity
Parking
- 2 Parking Spaces
- Assigned Parking
- Controlled Entrance
Outdoor Features
- Terrace
Schools
- Poe Elementary School
- Lanier Middle School
- Lamar High School
Utilities
- Central Heating and Cooling System
Community Details
Overview
- Association fees include cable TV, internet, ground maintenance, maintenance structure, sewer, trash, water
- Greenway Council Association
- High-Rise Condominium
- Greenway Condos
- The Greenway Subdivision
Amenities
- Concierge
- Doorman
- Valet Parking
- Elevator
Recreation
Security
- Security Guard
- Controlled Access
Map
About The Greenway
Home Values in the Area
Average Home Value in this Area
Tax History
| Year | Tax Paid | Tax Assessment Tax Assessment Total Assessment is a certain percentage of the fair market value that is determined by local assessors to be the total taxable value of land and additions on the property. | Land | Improvement |
|---|---|---|---|---|
| 2025 | $6,691 | $313,629 | $59,590 | $254,039 |
| 2024 | $6,691 | $319,788 | $60,760 | $259,028 |
| 2023 | $6,691 | $281,000 | $63,573 | $217,427 |
| 2022 | $7,855 | $356,734 | $67,779 | $288,955 |
| 2021 | $8,314 | $356,734 | $67,779 | $288,955 |
| 2020 | $8,205 | $356,734 | $67,779 | $288,955 |
| 2019 | $7,794 | $335,611 | $63,766 | $271,845 |
| 2018 | $2,295 | $280,011 | $53,202 | $226,809 |
| 2017 | $7,080 | $280,011 | $53,202 | $226,809 |
| 2016 | $7,239 | $328,044 | $62,328 | $265,716 |
| 2015 | $2,507 | $328,044 | $62,328 | $265,716 |
| 2014 | $2,507 | $246,196 | $46,777 | $199,419 |
Property History
| Date | Event | Price | List to Sale | Price per Sq Ft |
|---|---|---|---|---|
| 10/08/2025 10/08/25 | Price Changed | $324,000 | -7.4% | $207 / Sq Ft |
| 09/25/2025 09/25/25 | Price Changed | $349,900 | -1.8% | $223 / Sq Ft |
| 09/04/2025 09/04/25 | Price Changed | $356,250 | -5.0% | $227 / Sq Ft |
| 08/01/2025 08/01/25 | For Sale | $375,000 | 0.0% | $239 / Sq Ft |
| 07/22/2025 07/22/25 | Pending | -- | -- | -- |
| 07/08/2025 07/08/25 | Price Changed | $375,000 | -5.1% | $239 / Sq Ft |
| 06/11/2025 06/11/25 | For Sale | $395,000 | -- | $252 / Sq Ft |
Purchase History
| Date | Type | Sale Price | Title Company |
|---|---|---|---|
| Special Warranty Deed | -- | None Listed On Document | |
| Warranty Deed | -- | American Title Company |
Mortgage History
| Date | Status | Loan Amount | Loan Type |
|---|---|---|---|
| Previous Owner | $103,000 | No Value Available |
Source: Houston Association of REALTORS®
MLS Number: 15994888
APN: 1149030020128
- 14 Greenway Plaza Unit 5-O
- 14 Greenway Plaza Unit 12L
- 14 Greenway Plaza Unit 12r
- 14 Greenway Plaza Unit 19M
- 14 Greenway Plaza Unit 23N
- 14 Greenway Plaza Unit 9O
- 14 Greenway Plaza Unit 13P
- 14 Greenway Plaza Unit 15Q
- 15 Greenway Plaza Unit PH-29C
- 15 Greenway Plaza Unit 8G
- 15 Greenway Plaza Unit 12F
- 15 Greenway Plaza Unit 10B
- 15 Greenway Plaza Unit 10G
- 15 Greenway Plaza Unit 12G
- 15 Greenway Plaza Unit 11A
- 3401 Timmons Ln Unit 26
- 3400 Timmons Ln Unit 66
- 3400 Timmons Ln Unit 30
- 3400 Timmons Ln Unit 68
- 3400 Timmons Ln Unit 48
- 14 Greenway Plaza Unit 13P
- 14 Greenway Plaza Unit 23M
- 14 Greenway Plaza Unit 15L
- 3788 Richmond Ave Unit 1225
- 3788 Richmond Ave Unit 1150
- 3788 Richmond Ave Unit 1446
- 3788 Richmond Ave Unit 1241
- 3788 Richmond Ave Unit 1380
- 3788 Richmond Ave Unit 1122
- 3788 Richmond Ave Unit 1467
- 3788 Richmond Ave
- 3411 Cummins St
- 3400 Timmons Ln
- 3401 Timmons Ln Unit 26
- 3401 Timmons Ln Unit 44
- 3400 Timmons Ln Unit 2
- 3400 Timmons Ln Unit 13
- 3224 Timmons Ln Unit 154
- 3224 Timmons Ln Unit 135
- 3224 Timmons Ln Unit 104
