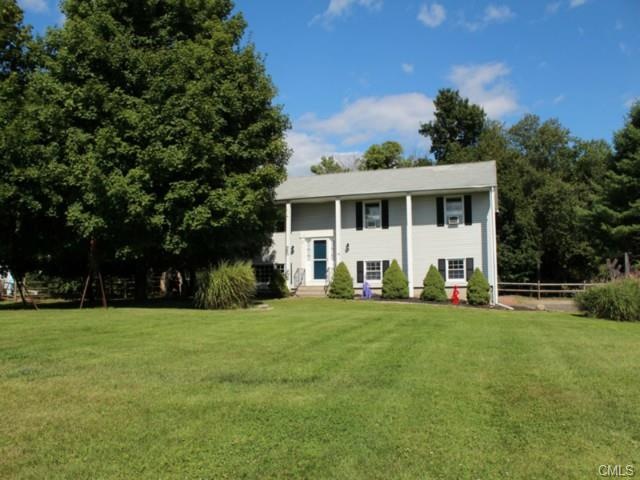
14 Greta Dr Danbury, CT 06810
Estimated Value: $562,559 - $624,000
Highlights
- Health Club
- In Ground Pool
- Deck
- Golf Course Community
- 0.92 Acre Lot
- Raised Ranch Architecture
About This Home
As of November 2014Beautifully maintained on magnificent level lot at end of cul-de-sac. Ideally situated on Danbury's Westside on the Ridgefield border. Stunning updated kitchen with granite counters and stainless steel appliances. 2.5 updated baths, hardwood floors, and updated windows . Huge Family room with fireplace and attached 2 car garage with new mechanics. Sunroom overlooks in-ground pool with brick patio. Deck, garden patio, fire pit and mature landscaping. Incredible views from this updated home on a quiet cul-de-sac. Ideally located with easy commute to all highways, Danbury Fair Mall, great restaurants and shopping. Don't miss it!
Home Details
Home Type
- Single Family
Est. Annual Taxes
- $6,365
Year Built
- Built in 1972
Lot Details
- 0.92 Acre Lot
- Cul-De-Sac
- Level Lot
Home Design
- Raised Ranch Architecture
- Concrete Foundation
- Frame Construction
- Asphalt Shingled Roof
- Vinyl Siding
Interior Spaces
- 1,700 Sq Ft Home
- 1 Fireplace
- Entrance Foyer
- Laundry Room
Kitchen
- Oven or Range
- Microwave
- Dishwasher
Bedrooms and Bathrooms
- 3 Bedrooms
Attic
- Attic Fan
- Pull Down Stairs to Attic
Finished Basement
- Heated Basement
- Basement Fills Entire Space Under The House
- Garage Access
Home Security
- Storm Windows
- Storm Doors
Parking
- 2 Car Attached Garage
- Parking Deck
Outdoor Features
- In Ground Pool
- Deck
- Patio
- Exterior Lighting
- Shed
- Rain Gutters
- Porch
Location
- Property is near shops
- Property is near a golf course
Schools
- Danbury High School
Utilities
- Window Unit Cooling System
- Zoned Heating
- Baseboard Heating
Listing and Financial Details
- Exclusions: Washer/Dryer
Community Details
Overview
- No Home Owners Association
Recreation
- Golf Course Community
- Health Club
- Tennis Courts
- Community Playground
- Community Pool
- Park
Ownership History
Purchase Details
Home Financials for this Owner
Home Financials are based on the most recent Mortgage that was taken out on this home.Purchase Details
Similar Homes in Danbury, CT
Home Values in the Area
Average Home Value in this Area
Purchase History
| Date | Buyer | Sale Price | Title Company |
|---|---|---|---|
| Wardlow Thomas | $345,000 | -- | |
| Oneill Marie | $339,900 | -- |
Mortgage History
| Date | Status | Borrower | Loan Amount |
|---|---|---|---|
| Open | Wardlow Thomas | $288,000 | |
| Closed | Cloutier Robert | $310,500 | |
| Previous Owner | Cloutier Robert | $25,000 | |
| Previous Owner | Cloutier Robert | $271,900 |
Property History
| Date | Event | Price | Change | Sq Ft Price |
|---|---|---|---|---|
| 11/14/2014 11/14/14 | Sold | $345,000 | -2.8% | $203 / Sq Ft |
| 10/15/2014 10/15/14 | Pending | -- | -- | -- |
| 09/02/2014 09/02/14 | For Sale | $355,000 | -- | $209 / Sq Ft |
Tax History Compared to Growth
Tax History
| Year | Tax Paid | Tax Assessment Tax Assessment Total Assessment is a certain percentage of the fair market value that is determined by local assessors to be the total taxable value of land and additions on the property. | Land | Improvement |
|---|---|---|---|---|
| 2024 | $7,757 | $317,380 | $109,480 | $207,900 |
| 2023 | $7,404 | $317,380 | $109,480 | $207,900 |
| 2022 | $7,032 | $249,200 | $109,600 | $139,600 |
| 2021 | $6,878 | $249,200 | $109,600 | $139,600 |
| 2020 | $6,878 | $249,200 | $109,600 | $139,600 |
| 2019 | $6,878 | $249,200 | $109,600 | $139,600 |
| 2018 | $6,878 | $249,200 | $109,600 | $139,600 |
| 2017 | $6,876 | $237,500 | $104,400 | $133,100 |
| 2016 | $6,812 | $237,500 | $104,400 | $133,100 |
| 2015 | $6,712 | $237,500 | $104,400 | $133,100 |
| 2014 | $6,555 | $237,500 | $104,400 | $133,100 |
Agents Affiliated with this Home
-
Debbie Chase

Seller's Agent in 2014
Debbie Chase
William Pitt
(203) 733-3820
2 in this area
21 Total Sales
Map
Source: SmartMLS
MLS Number: 99073947
APN: DANB-000018D-000000-000027
- 71 Beaver Brook Rd
- 63 Pine Mountain Rd
- 11 Boulevard Dr Unit 4-18
- 12 Boulevard Dr Unit 21-130
- 12 Boulevard Dr Unit 35-186
- 109 Beaver Brook Rd
- 96 Pine Mountain Rd
- 0 Carriage House Dr
- 42 Miry Brook Rd Unit TRLR 27
- 42 Miry Brook Rd Unit TRLR 30
- 2 Benson Dr
- 1501 Briar Woods Ln Unit 1501
- 19 Ives Ct
- 6 Kenosia Ave Unit LOT 31
- 18 Ives Ct
- 59 Old Ridgebury Rd
- 22 Olympic Dr
- 31 Pheasant Ln
- 7 Tanmar Dr
- 2 Cherryfield Dr Unit Lot 81
