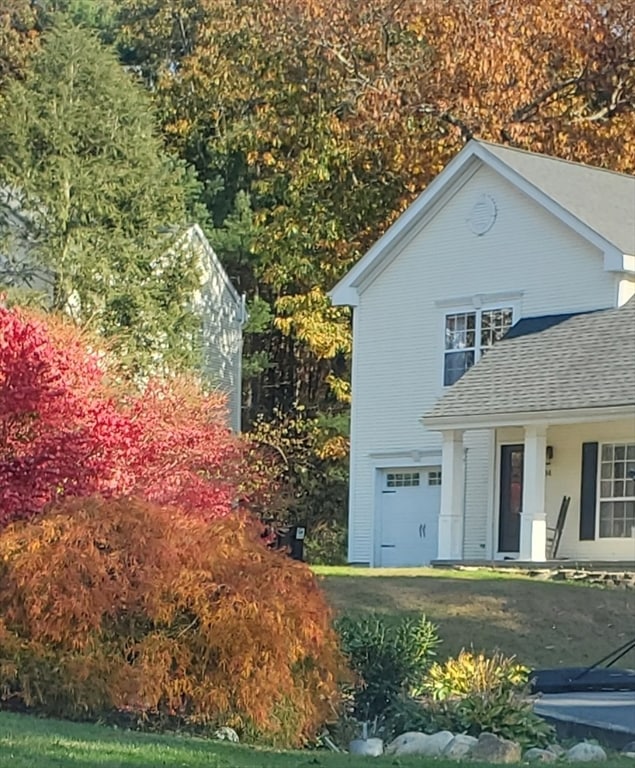
14 Grover Ln Foxboro, MA 02035
Highlights
- Colonial Architecture
- No HOA
- 1 Car Attached Garage
- Wood Flooring
- Cul-De-Sac
- Storm Windows
About This Home
As of April 2025Welcome to this stunning Alton Model Colonial located in the desirable Summerfields community. As you enter the front door, you'll be impressed by the gleaming hardwood floors that flow throughout the home.The kitchen is sun filled, featuring white cabinets, stainless steel appliances, and quartz countertops. Enjoy the new deck off the kitchen, perfect for outdoor entertaining.Recent upgrades include a new 6-month-old heating and AC system, 4-year-old roof, 1-year-old hot water tank, new columns out front, and a newer garage door. The first-floor bath has been newly renovated.The upstairs level boasts a spacious primary bedroom, a generous-sized second bedroom, and a beautifully appointed nursery. The downstairs area offers a kitchenette, family room, and den with full closet, perfect for a home office or playroom or for your in law visits.Residents of Summerfields enjoy a beautiful clubhouse, pool, tennis courts, basketball courts, gym and HOA,fees of only 150.
Home Details
Home Type
- Single Family
Est. Annual Taxes
- $6,574
Year Built
- Built in 1994
Lot Details
- 7,270 Sq Ft Lot
- Cul-De-Sac
- Street terminates at a dead end
- Cleared Lot
Parking
- 1 Car Attached Garage
- Parking Storage or Cabinetry
- Garage Door Opener
- Driveway
- Open Parking
- Off-Street Parking
Home Design
- Colonial Architecture
- Frame Construction
- Shingle Roof
- Concrete Perimeter Foundation
Interior Spaces
- 1,764 Sq Ft Home
- Wet Bar
Kitchen
- Range with Range Hood
- Microwave
- Plumbed For Ice Maker
- Dishwasher
- Disposal
Flooring
- Wood
- Carpet
- Tile
Bedrooms and Bathrooms
- 2 Bedrooms
- Primary bedroom located on second floor
Laundry
- Dryer
- Washer
Home Security
- Storm Windows
- Storm Doors
Utilities
- Forced Air Heating and Cooling System
- 1 Cooling Zone
- 1 Heating Zone
- Heating System Uses Natural Gas
- Gas Water Heater
- High Speed Internet
Community Details
- No Home Owners Association
Listing and Financial Details
- Assessor Parcel Number M:060 L:033,941577
Ownership History
Purchase Details
Home Financials for this Owner
Home Financials are based on the most recent Mortgage that was taken out on this home.Purchase Details
Home Financials for this Owner
Home Financials are based on the most recent Mortgage that was taken out on this home.Purchase Details
Purchase Details
Similar Homes in Foxboro, MA
Home Values in the Area
Average Home Value in this Area
Purchase History
| Date | Type | Sale Price | Title Company |
|---|---|---|---|
| Deed | $705,000 | None Available | |
| Deed | $705,000 | None Available | |
| Deed | $409,900 | -- | |
| Deed | $409,900 | -- | |
| Deed | $251,000 | -- | |
| Deed | $162,375 | -- |
Mortgage History
| Date | Status | Loan Amount | Loan Type |
|---|---|---|---|
| Open | $669,750 | Purchase Money Mortgage | |
| Closed | $669,750 | Purchase Money Mortgage | |
| Previous Owner | $42,100 | Closed End Mortgage | |
| Previous Owner | $320,000 | No Value Available | |
| Previous Owner | $286,930 | Purchase Money Mortgage | |
| Previous Owner | $54,000 | No Value Available | |
| Previous Owner | $240,000 | No Value Available | |
| Previous Owner | $225,000 | No Value Available | |
| Previous Owner | $225,000 | No Value Available |
Property History
| Date | Event | Price | Change | Sq Ft Price |
|---|---|---|---|---|
| 04/30/2025 04/30/25 | Sold | $705,000 | +0.7% | $400 / Sq Ft |
| 04/01/2025 04/01/25 | Pending | -- | -- | -- |
| 03/20/2025 03/20/25 | For Sale | $699,900 | -- | $397 / Sq Ft |
Tax History Compared to Growth
Tax History
| Year | Tax Paid | Tax Assessment Tax Assessment Total Assessment is a certain percentage of the fair market value that is determined by local assessors to be the total taxable value of land and additions on the property. | Land | Improvement |
|---|---|---|---|---|
| 2025 | $6,699 | $506,700 | $211,000 | $295,700 |
| 2024 | $6,574 | $486,600 | $214,900 | $271,700 |
| 2023 | $6,377 | $448,800 | $204,700 | $244,100 |
| 2022 | $5,888 | $405,500 | $171,600 | $233,900 |
| 2021 | $5,737 | $389,200 | $158,900 | $230,300 |
| 2020 | $5,564 | $381,900 | $158,900 | $223,000 |
| 2019 | $5,289 | $359,800 | $151,400 | $208,400 |
| 2018 | $5,059 | $347,200 | $151,400 | $195,800 |
| 2017 | $4,888 | $325,000 | $141,500 | $183,500 |
| 2016 | $4,862 | $328,100 | $142,600 | $185,500 |
| 2015 | $4,785 | $315,000 | $120,600 | $194,400 |
| 2014 | $4,549 | $303,500 | $112,700 | $190,800 |
Agents Affiliated with this Home
-
Millie Cetrone

Seller's Agent in 2025
Millie Cetrone
Keller Williams Realty
(508) 543-3000
26 in this area
48 Total Sales
-
Humphrey Realty Group
H
Buyer's Agent in 2025
Humphrey Realty Group
Coldwell Banker Realty - Easton
1 in this area
7 Total Sales
Map
Source: MLS Property Information Network (MLS PIN)
MLS Number: 73348004
APN: FOXB-000060-000000-006126
- 10 Firebrick Rd
- 23 Farrington St
- 168 Cannon Forge Dr
- 9 Independence Dr Unit 9
- 12 Cannon Forge Dr
- 293 Cocasset St
- 7 Black Elk Rd
- 9 Linda St
- 11 Adams St
- 27 Connie Dr
- 4 Aldrich Rd
- 5 Chase Dr
- 2 Red Fox Run
- 12 Matross Ln
- 3 Maura Elizabeth Ln
- 6 Morningside Ln
- 30 Twilight Dr
- 27 Sullivan Way
- 4 Highland Cir
- 105 Wolomolopoag St






