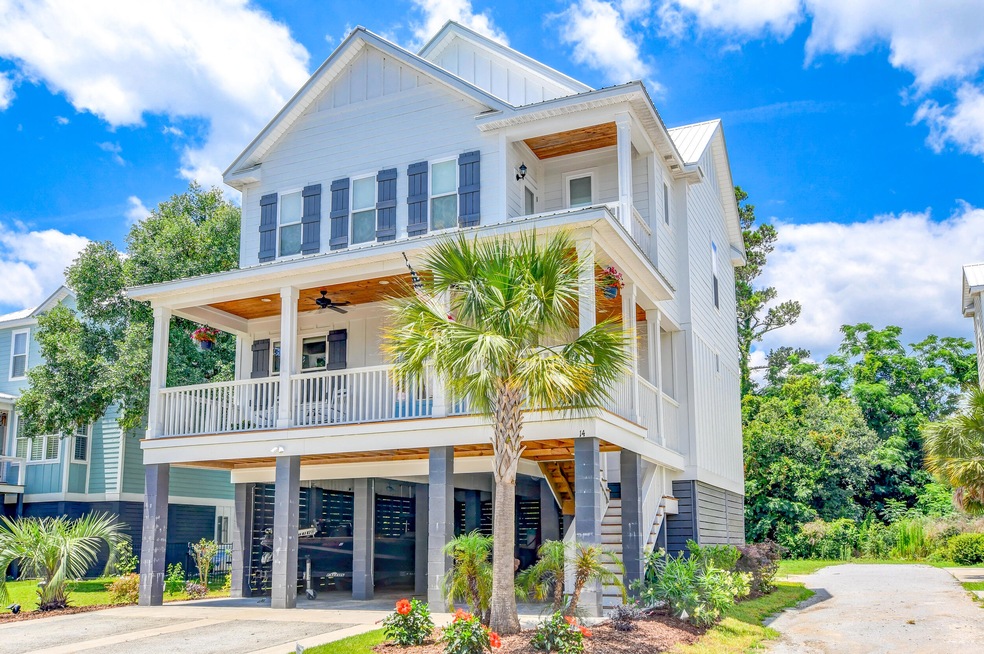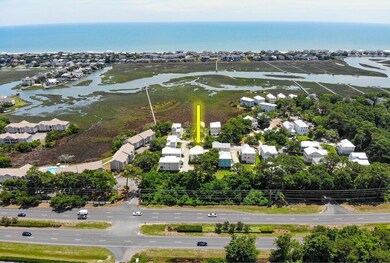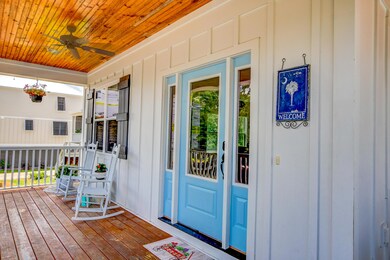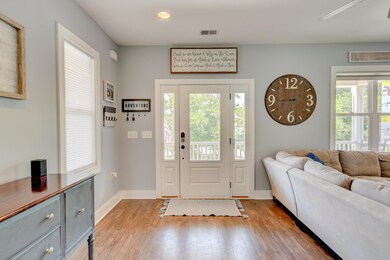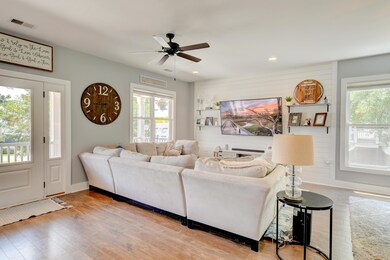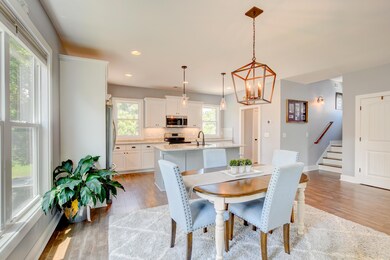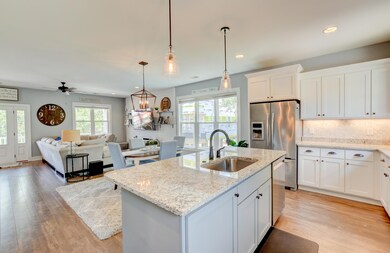
14 Half Shell Ct Pawleys Island, SC 29585
Highlights
- Craftsman Architecture
- Covered patio or porch
- Tray Ceiling
- Waccamaw Elementary School Rated A-
- Balcony
- Walk-In Closet
About This Home
As of August 2021Located on beautiful Pawley's Island, this spacious home is a slice of paradise! Great curb appeal and tropical landscaping greet you as you head to the spacious full front porch to discover the gorgeous views of the marsh, Pawley Creek, and the ocean. Enter the home to find a bright and open floorplan with great natural light. The living room has a shiplap accent wall and flows into the lovely dining area. The kitchen is simply stunning with white cabinets, granite countertops, new stainless appliances, a decorative backsplash, a center island with a breakfast bar. Just off the kitchen, you'll find a convenient mudroom, a half bath, and a laundry room. Head upstairs to find the owner's suite with a tray ceiling, a walk-in closet, and access to a private second-level balcony withcreek views. The en-suite features dual vanities, built-in cabinets, and a large step-in shower. Two additional bedrooms and a full bathroom complete the second level. The elevated home has lots of storage underneath for vehicles, boats, and water toys. Additional features include premium flooring and paint, craftsman trim, and a newly sodded yard with an irrigation system. This property is located approximately 3 miles from public beach access, 8.4 miles from Murrells Inlet, and approximately 22 miles from Myrtle Beach. If you've been searching for your perfect beach home, then you're in luck. Book your showing today!
Last Agent to Sell the Property
Brand Name Real Estate License #115614 Listed on: 06/17/2021
Last Buyer's Agent
Non Member
NON MEMBER
Home Details
Home Type
- Single Family
Est. Annual Taxes
- $1,902
Year Built
- Built in 2018
Lot Details
- 0.25 Acre Lot
HOA Fees
- $100 Monthly HOA Fees
Parking
- 2 Car Garage
Home Design
- Craftsman Architecture
- Raised Foundation
- Metal Roof
- Cement Siding
Interior Spaces
- 1,884 Sq Ft Home
- 2-Story Property
- Tray Ceiling
- Smooth Ceilings
- Ceiling Fan
- Combination Dining and Living Room
- Exterior Basement Entry
- Laundry Room
Kitchen
- Dishwasher
- Kitchen Island
Bedrooms and Bathrooms
- 3 Bedrooms
- Walk-In Closet
Outdoor Features
- Balcony
- Covered patio or porch
Schools
- Waccamaw Elementary School
- Waccamaw Middle School
Utilities
- Cooling Available
- Heat Pump System
Ownership History
Purchase Details
Home Financials for this Owner
Home Financials are based on the most recent Mortgage that was taken out on this home.Purchase Details
Home Financials for this Owner
Home Financials are based on the most recent Mortgage that was taken out on this home.Purchase Details
Home Financials for this Owner
Home Financials are based on the most recent Mortgage that was taken out on this home.Similar Homes in Pawleys Island, SC
Home Values in the Area
Average Home Value in this Area
Purchase History
| Date | Type | Sale Price | Title Company |
|---|---|---|---|
| Deed | $450,000 | None Available | |
| Deed | $339,200 | None Available | |
| Deed | $50,000 | None Available |
Mortgage History
| Date | Status | Loan Amount | Loan Type |
|---|---|---|---|
| Open | $360,000 | New Conventional | |
| Previous Owner | $333,375 | FHA | |
| Previous Owner | $333,056 | FHA | |
| Previous Owner | $333,056 | FHA |
Property History
| Date | Event | Price | Change | Sq Ft Price |
|---|---|---|---|---|
| 08/27/2021 08/27/21 | Sold | $450,000 | -6.3% | $239 / Sq Ft |
| 07/09/2021 07/09/21 | Pending | -- | -- | -- |
| 06/17/2021 06/17/21 | For Sale | $480,000 | +41.5% | $255 / Sq Ft |
| 12/11/2018 12/11/18 | Sold | $339,200 | -5.8% | $187 / Sq Ft |
| 10/10/2018 10/10/18 | Price Changed | $359,900 | -2.7% | $199 / Sq Ft |
| 08/27/2018 08/27/18 | For Sale | $369,900 | -- | $204 / Sq Ft |
Tax History Compared to Growth
Tax History
| Year | Tax Paid | Tax Assessment Tax Assessment Total Assessment is a certain percentage of the fair market value that is determined by local assessors to be the total taxable value of land and additions on the property. | Land | Improvement |
|---|---|---|---|---|
| 2024 | $1,902 | $16,460 | $4,000 | $12,460 |
| 2023 | $1,902 | $16,460 | $4,000 | $12,460 |
| 2022 | $1,979 | $16,460 | $4,000 | $12,460 |
| 2021 | $1,597 | $13,568 | $4,000 | $9,568 |
| 2020 | $1,593 | $13,568 | $4,000 | $9,568 |
| 2019 | $1,395 | $11,896 | $2,800 | $9,096 |
| 2018 | $900 | $0 | $0 | $0 |
| 2017 | $57 | $0 | $0 | $0 |
| 2016 | $690 | $0 | $0 | $0 |
Agents Affiliated with this Home
-
Sarah White
S
Seller's Agent in 2021
Sarah White
Brand Name Real Estate
(850) 291-9795
1 in this area
84 Total Sales
-
Aaron Wilson
A
Seller Co-Listing Agent in 2021
Aaron Wilson
Coldwell Banker Realty
(843) 324-6976
1 in this area
25 Total Sales
-
N
Buyer's Agent in 2021
Non Member
NON MEMBER
-
Patrick Moore II
P
Seller's Agent in 2018
Patrick Moore II
Brown & Moore
(843) 455-4640
26 in this area
43 Total Sales
-
Rachel Schel

Buyer's Agent in 2018
Rachel Schel
Realty ONE Group Dockside
(843) 254-0737
50 Total Sales
Map
Source: CHS Regional MLS
MLS Number: 21016410
APN: 04-0145-008-06-00
- 18 Coastal Breeze Trail
- 48 Half Shell Ct
- 3 Half Shell Ct
- 34 Lazy Hammock Trail
- 39 Lazy Hammock Trail
- 140 S Cove Place Unit 6C
- 198 Ford Rd Unit Lot 4 Yale Place
- 220 Ford Rd Unit Lot 3 Yale Place
- 92 High Hammock Way
- 48 Furman Ln Unit CL-B
- 12727 Ocean Hwy
- 118 Salt Marsh Cir Unit 25B
- 128 Puffin Dr Unit 1-E
- 178 Salt Marsh Cir Unit 30D
- 108 Salt Marsh Cir Unit 24K
- 130 Puffin Dr Unit 2B
- 130 Puffin Dr
- 130 Puffin Dr Unit 3-E
- 115 Harbourreef Dr
- 219 Salt Marsh Cir Unit 14A
