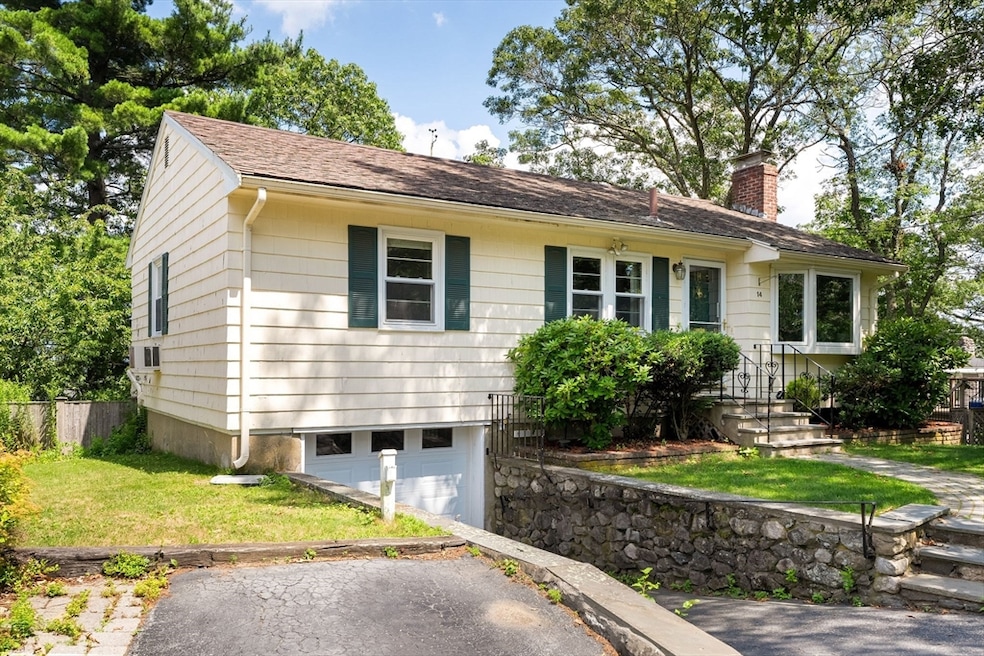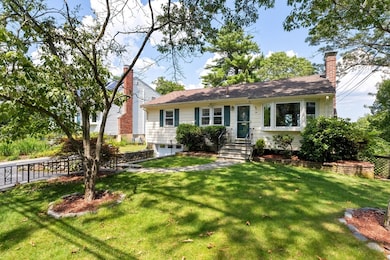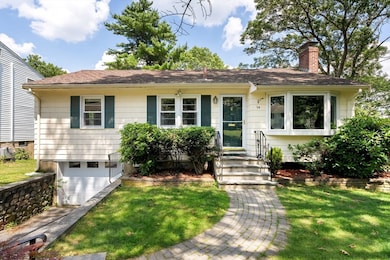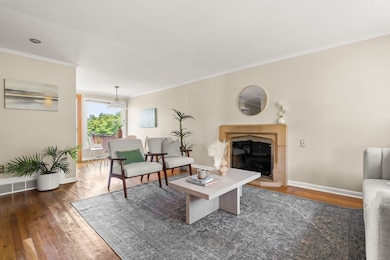
14 Hartford Rd Arlington, MA 02474
Arlington Heights NeighborhoodEstimated payment $5,641/month
Highlights
- Popular Property
- Golf Course Community
- Deck
- M. Norcross Stratton Elementary School Rated A
- Custom Closet System
- Property is near public transit
About This Home
Whether you are a first time buyer, downsizer or looking for your next project, this is your chance to create something special in Arlington's highly coveted Morningside neighborhood. The main level features a spacious front-to-back living and dining area with fireplace, bay window, and access to the deck. The serene treetop view is the ideal backdrop to entertain guests, enjoy your morning coffee or unwind after a long day. The functional kitchen gets the job done or awaits your creative touch. A true primary suite with a full bathroom and an additional bedroom and another full bath provides flexibility to match your lifestyle. The finished lower level adds valuable living space with a family room that opens to a patio and yard and a bonus room ideal for a home gym, studio, or oversized mudroom with garage access. With solid bones and room to grow, this is an ideal opportunity to make your mark in a sought-after location.
Home Details
Home Type
- Single Family
Est. Annual Taxes
- $8,212
Year Built
- Built in 1965
Lot Details
- 6,199 Sq Ft Lot
- Property is zoned R1
Parking
- 1 Car Attached Garage
- Tuck Under Parking
- Driveway
- Open Parking
- Off-Street Parking
Home Design
- Ranch Style House
- Frame Construction
- Shingle Roof
- Concrete Perimeter Foundation
Interior Spaces
- Crown Molding
- Decorative Lighting
- Light Fixtures
- Bay Window
- Window Screens
- Living Room with Fireplace
- Bonus Room
Kitchen
- Oven
- Range
Flooring
- Wood
- Wall to Wall Carpet
- Laminate
- Ceramic Tile
- Vinyl
Bedrooms and Bathrooms
- 2 Bedrooms
- Custom Closet System
- Cedar Closet
- 2 Full Bathrooms
- Bathtub with Shower
- Separate Shower
- Linen Closet In Bathroom
Laundry
- Dryer
- Washer
Partially Finished Basement
- Walk-Out Basement
- Basement Fills Entire Space Under The House
- Interior and Exterior Basement Entry
- Garage Access
- Laundry in Basement
Outdoor Features
- Deck
- Patio
- Rain Gutters
Location
- Property is near public transit
- Property is near schools
Schools
- Stratton/Bishop Elementary School
- Gibbs/Ottoson Middle School
- Arlington High School
Utilities
- Cooling System Mounted In Outer Wall Opening
- 2 Cooling Zones
- Forced Air Heating System
- 1 Heating Zone
- Heating System Uses Oil
- Water Heater
Listing and Financial Details
- Assessor Parcel Number M:096.0 B:0004 L:0013.B,325805
Community Details
Overview
- No Home Owners Association
Recreation
- Golf Course Community
- Jogging Path
Map
Home Values in the Area
Average Home Value in this Area
Tax History
| Year | Tax Paid | Tax Assessment Tax Assessment Total Assessment is a certain percentage of the fair market value that is determined by local assessors to be the total taxable value of land and additions on the property. | Land | Improvement |
|---|---|---|---|---|
| 2025 | $8,212 | $762,500 | $521,100 | $241,400 |
| 2024 | $7,848 | $741,100 | $521,100 | $220,000 |
| 2023 | $7,359 | $656,500 | $448,400 | $208,100 |
| 2022 | $6,958 | $609,300 | $424,100 | $185,200 |
| 2021 | $6,837 | $602,900 | $424,100 | $178,800 |
| 2020 | $6,668 | $602,900 | $424,100 | $178,800 |
| 2019 | $6,627 | $588,500 | $424,100 | $164,400 |
| 2018 | $6,403 | $527,900 | $363,500 | $164,400 |
| 2017 | $6,326 | $503,700 | $339,300 | $164,400 |
| 2016 | $5,827 | $455,200 | $290,800 | $164,400 |
| 2015 | $5,803 | $428,300 | $260,500 | $167,800 |
Property History
| Date | Event | Price | Change | Sq Ft Price |
|---|---|---|---|---|
| 07/16/2025 07/16/25 | For Sale | $895,000 | 0.0% | $682 / Sq Ft |
| 05/20/2022 05/20/22 | Rented | $3,300 | 0.0% | -- |
| 05/14/2022 05/14/22 | For Rent | $3,300 | +10.0% | -- |
| 06/01/2021 06/01/21 | Rented | $3,000 | 0.0% | -- |
| 05/27/2021 05/27/21 | Under Contract | -- | -- | -- |
| 04/14/2021 04/14/21 | Price Changed | $3,000 | -11.8% | $2 / Sq Ft |
| 01/26/2021 01/26/21 | Price Changed | $3,400 | -5.6% | $2 / Sq Ft |
| 10/08/2020 10/08/20 | For Rent | $3,600 | -- | -- |
Purchase History
| Date | Type | Sale Price | Title Company |
|---|---|---|---|
| Quit Claim Deed | -- | None Available | |
| Deed | -- | -- | |
| Deed | -- | -- |
Mortgage History
| Date | Status | Loan Amount | Loan Type |
|---|---|---|---|
| Open | $300,000 | Stand Alone Refi Refinance Of Original Loan | |
| Previous Owner | $650,000 | No Value Available |
Similar Homes in Arlington, MA
Source: MLS Property Information Network (MLS PIN)
MLS Number: 73405511
APN: ARLI-000096-000004-000013B
- 143 Ridge St
- 2012 Symmes Cir Unit 1
- 4105 Symmes Cir
- 298 Mystic St
- 6 Farmer Cir
- 8 Farmer Cir
- 14 Brattle Ln
- 14 Brattle Ln Unit 5
- 2 Brattle Dr Unit 8
- 8 Brattle Dr Unit 6
- 8 Brattle Dr Unit 5
- 0 Brattle Dr Unit 10
- 0 Brattle Dr Unit 6
- 12 Brattle Dr
- 1 Brattle Dr Unit 8
- 1 Brattle Dr Unit 12
- 3 Brattle Dr Unit 8
- 30 Mill St
- 40 Brattle St Unit 16
- 8 Old Colony Ln Unit 11






