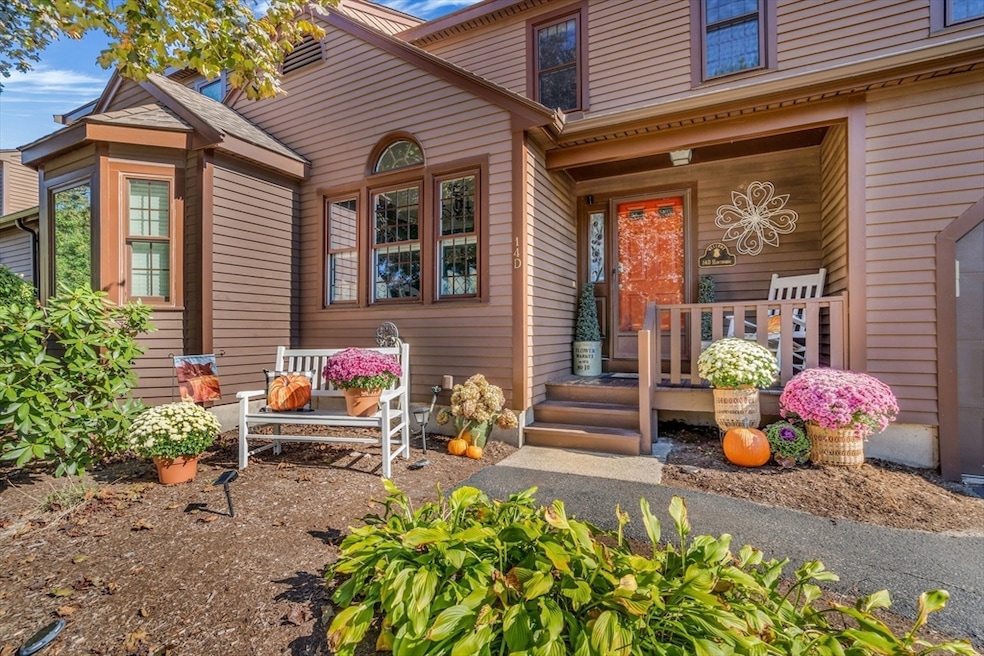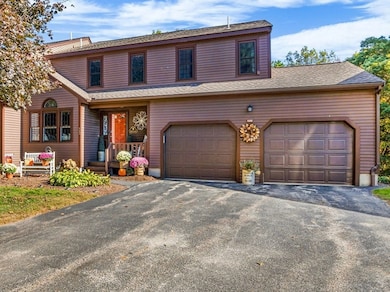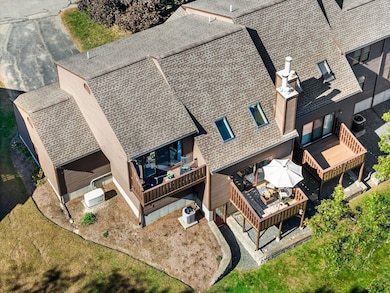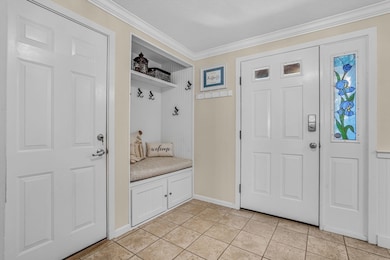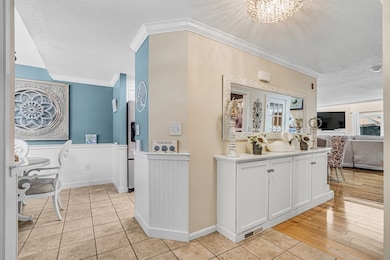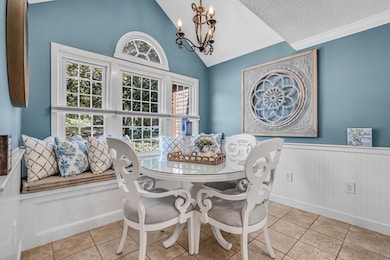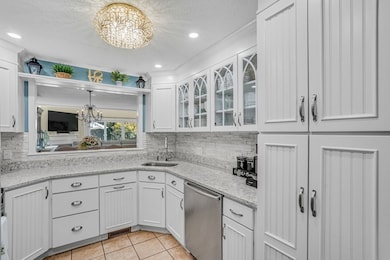14 Hawthorne Village Unit D Franklin, MA 02038
Estimated payment $4,155/month
Highlights
- Golf Course Community
- Community Stables
- In Ground Pool
- John F. Kennedy Memorial School Rated A
- Medical Services
- Open Floorplan
About This Home
Stunning expansive Dover model, 2-bed with addl flex space, 2.5-bath condo offers nearly 2500 sq. ft. of beautifully updated living space including finished lower level for added versatility. Every detail has been thoughtfully renovated to create a modern, luxurious retreat. The bright, open kitchen features stylish cabinetry, stainless steel appliances, and a charming bay window dining area. The spacious dining room/living room is filled with natural light from new windows, skylights, and sliders that open to a private outdoor deck perfect for relaxing or entertaining. Upstairs, the primary suite feels like a spa getaway with its fully renovated bath showcasing designer tile, a soaking tub, and elegant finishes. Additional highlights include updated flooring, lighting, and numerous luxury upgrades throughout. The finished basement provides flexible space for a home office, gym, or media room. This turnkey condo combines comfort, sophistication, and convenience in one exceptional home.
Townhouse Details
Home Type
- Townhome
Est. Annual Taxes
- $5,868
Year Built
- Built in 1986 | Remodeled
Lot Details
- End Unit
HOA Fees
- $446 Monthly HOA Fees
Parking
- 2 Car Attached Garage
- Parking Storage or Cabinetry
- Open Parking
- Off-Street Parking
Home Design
- Entry on the 1st floor
- Frame Construction
- Shingle Roof
Interior Spaces
- 2-Story Property
- Open Floorplan
- Crown Molding
- Cathedral Ceiling
- Ceiling Fan
- Light Fixtures
- Insulated Windows
- Bay Window
- Pocket Doors
- Sliding Doors
- Insulated Doors
- Living Room with Fireplace
- Dining Area
- Bonus Room
- Home Gym
- Basement
- Laundry in Basement
Kitchen
- Range
- Microwave
- Dishwasher
- Solid Surface Countertops
- Disposal
Flooring
- Wood
- Wall to Wall Carpet
- Ceramic Tile
Bedrooms and Bathrooms
- 2 Bedrooms
- Primary bedroom located on second floor
- Walk-In Closet
- Double Vanity
- Soaking Tub
- Bathtub with Shower
Laundry
- ENERGY STAR Qualified Dryer
- ENERGY STAR Qualified Washer
Home Security
Outdoor Features
- In Ground Pool
- Balcony
- Deck
- Porch
Location
- Property is near public transit
- Property is near schools
Utilities
- Forced Air Heating and Cooling System
- Heating System Uses Natural Gas
- 200+ Amp Service
- Power Generator
- Internet Available
Community Details
Overview
- Association fees include insurance, maintenance structure, road maintenance, ground maintenance, snow removal, reserve funds
- 100 Units
- Hawthorne Village Community
Amenities
- Medical Services
- Shops
- Coin Laundry
Recreation
- Golf Course Community
- Tennis Courts
- Community Pool
- Park
- Community Stables
- Bike Trail
Pet Policy
- Pets Allowed
Security
- Storm Doors
Map
Home Values in the Area
Average Home Value in this Area
Tax History
| Year | Tax Paid | Tax Assessment Tax Assessment Total Assessment is a certain percentage of the fair market value that is determined by local assessors to be the total taxable value of land and additions on the property. | Land | Improvement |
|---|---|---|---|---|
| 2025 | $5,868 | $505,000 | $0 | $505,000 |
| 2024 | $5,322 | $451,400 | $0 | $451,400 |
| 2023 | $5,314 | $422,400 | $0 | $422,400 |
| 2022 | $5,082 | $361,700 | $0 | $361,700 |
| 2021 | $4,862 | $331,900 | $0 | $331,900 |
| 2020 | $5,273 | $363,400 | $0 | $363,400 |
| 2019 | $4,354 | $297,000 | $0 | $297,000 |
| 2018 | $4,011 | $273,800 | $0 | $273,800 |
| 2017 | $3,969 | $272,200 | $0 | $272,200 |
| 2016 | $3,853 | $265,700 | $0 | $265,700 |
| 2015 | $3,982 | $268,300 | $0 | $268,300 |
| 2014 | $3,698 | $255,900 | $0 | $255,900 |
Property History
| Date | Event | Price | List to Sale | Price per Sq Ft | Prior Sale |
|---|---|---|---|---|---|
| 11/18/2025 11/18/25 | Price Changed | $609,900 | -1.6% | $314 / Sq Ft | |
| 10/24/2025 10/24/25 | Price Changed | $619,900 | -1.6% | $319 / Sq Ft | |
| 10/08/2025 10/08/25 | For Sale | $629,900 | +108.6% | $325 / Sq Ft | |
| 11/16/2015 11/16/15 | Sold | $302,000 | +2.4% | $156 / Sq Ft | View Prior Sale |
| 10/24/2015 10/24/15 | Pending | -- | -- | -- | |
| 10/21/2015 10/21/15 | For Sale | $295,000 | -- | $152 / Sq Ft |
Purchase History
| Date | Type | Sale Price | Title Company |
|---|---|---|---|
| Not Resolvable | $302,000 | -- |
Source: MLS Property Information Network (MLS PIN)
MLS Number: 73440902
APN: FRAN-000223-000000-000069-000056
- 18 Mary Anne Dr
- 455 Hartford Ave
- 951 Pond St
- 17 Pine St
- 387 Hartford Ave
- 462 Hartford Ave
- 0 Old Log Lane (Farm St) Unit 73416329
- 21 Riverside Rd
- 39 West St
- 220 Main St Unit 220
- 5 Fales St
- 9 Tulip Way
- 60 Southgate Rd
- 6 Freedom Trail
- 28 Wellington St
- 29 Rawson Rd
- 22 Granite St
- 4 Shaw St
- 2 Noanet Brook Ln
- 176 Main St Unit 3
- 15 Hawthorne Village Unit D
- 192 Main St Unit D
- 151 N Main St
- 114 Milford St Unit 1
- 114 Milford St Unit 2
- 115 N Main St
- 1410 Franklin Crossing Rd
- 809 Franklin Crossing Rd Unit 809
- 146 Village St Unit 3
- 123 Summer St
- 50 Woodview Way
- 161 Mechanic St
- 39 Main St
- 73 Zain Cir Unit 73
- 1 Blackstone St
- 17 Birch St
- 125 Main St Unit 1
- 1303 Old Bridge Ln Unit 1303
- 1001 Old Bridge Ln Unit 1001A
- 1109 S Main St Unit 1111
