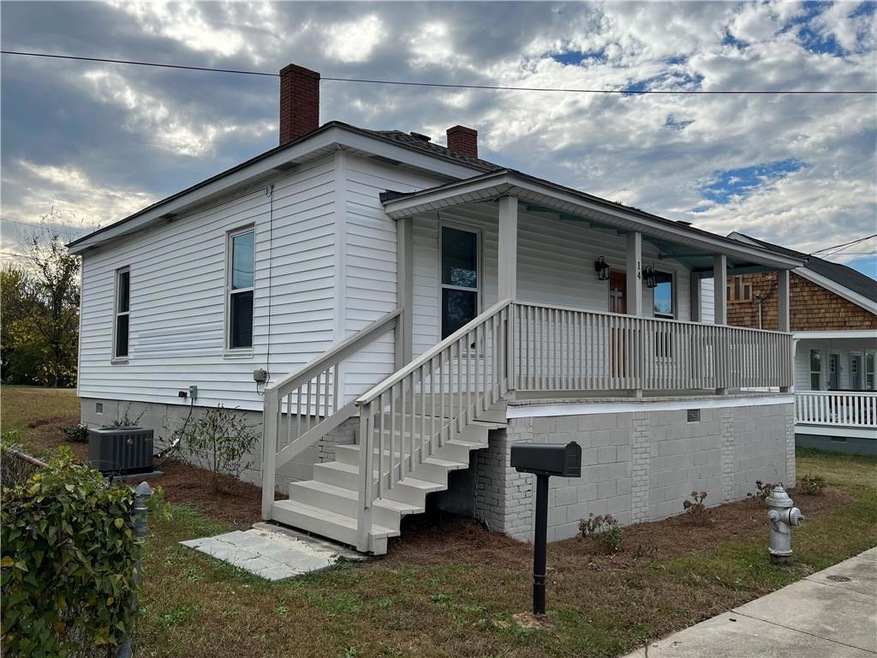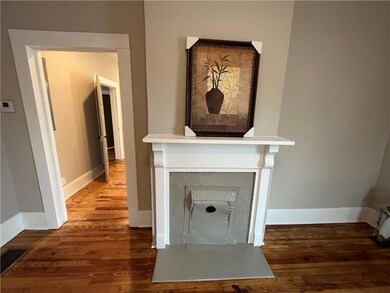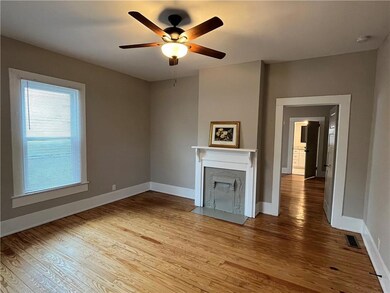14 Hazel St Porterdale, GA 30014
Estimated payment $1,411/month
Highlights
- Fireplace in Primary Bedroom
- Ceiling height of 9 feet on the lower level
- Cottage
- Wood Flooring
- Solid Surface Countertops
- 2-minute walk to B. C. Crowell Park
About This Home
Charming 1916 Bungalow in Porterdale's Historic District! 2 Bedrooms, 1 Bath, Updated Throughout with a prime location near Porterdale's Yellow River Park. Step into timeless charm and modern convenience with this beautifully updated 1916 bungalow nestled in the heart of Porterdale's National Historic District. From the refinished original hardwood floors to the thoughtfully remodeled kitchen, this home blends vintage character with stylish upgrades. Interior Features include two spacious bedrooms & one full bath. Gorgeous original hardwood floors restored to their natural beauty, Three decorative fireplaces add character and historic appeal. The master bedroom with ensuite bathroom features tiled flooring, tub/shower combo, granite-topped vanity and closet. The remodeled kitchen includes granite countertops, tile backsplash, and recessed lighting. A large island has additional cabinets and drawer storage. Stainless steel appliances, refrigerator and washer/dryer are all included in the sale! Upgrades to the property include all new double-pane windows and blinds installed in 2022. This home is move-in ready with thoughtful updates for modern living. A spacious rocking chair front porch, perfect for morning coffee or evening relaxation. Walkable neighborhood in a charming small-town setting. Located in the heart of historic Porterdale, minutes from local restaurants and Covington, The Hollywood of the South, featuring more restaurants, boutiques, shops, and entertainment. Enjoy outdoor activities like kayaking on the Yellow River or strolling through Yellow River Park. The river is part of the Yellow River Water Trail that stretches from suburban Atlanta to Lake Jackson. Whether you're a first-time homebuyer, downsizing, or searching for a cozy and character-filled home near the heart of Covington/Porterdale, this one checks all the boxes. Schedule your showing today and fall in love with this perfect blend of historic charm and modern comfort!
Listing Agent
American Realty Professionals of Georgia, LLC. License #178001 Listed on: 08/01/2025

Home Details
Home Type
- Single Family
Est. Annual Taxes
- $3,154
Year Built
- Built in 1916 | Remodeled
Lot Details
- 5,227 Sq Ft Lot
- Private Entrance
- Level Lot
- Open Lot
- Back Yard
Home Design
- Cottage
- Bungalow
- Block Foundation
- Shingle Roof
- Composition Roof
- Vinyl Siding
Interior Spaces
- 1,162 Sq Ft Home
- 1-Story Property
- Ceiling height of 9 feet on the lower level
- Ceiling Fan
- Recessed Lighting
- Decorative Fireplace
- Double Pane Windows
- Insulated Windows
- Window Treatments
- Private Rear Entry
- Family Room with Fireplace
- 3 Fireplaces
- Crawl Space
- Fire and Smoke Detector
Kitchen
- Eat-In Kitchen
- Breakfast Bar
- Electric Range
- Microwave
- Dishwasher
- Kitchen Island
- Solid Surface Countertops
- White Kitchen Cabinets
Flooring
- Wood
- Ceramic Tile
Bedrooms and Bathrooms
- 2 Main Level Bedrooms
- Fireplace in Primary Bedroom
- 1 Full Bathroom
Laundry
- Laundry Room
- Dryer
- Washer
Parking
- Driveway
- On-Street Parking
Schools
- Middle Ridge Elementary School
- Clements Middle School
- Newton High School
Utilities
- Central Heating and Cooling System
- Heating System Uses Natural Gas
- Gas Water Heater
- Phone Available
- Cable TV Available
Additional Features
- Energy-Efficient Windows
- Front Porch
Listing and Financial Details
- Assessor Parcel Number P002000000108000
Community Details
Overview
- Porterdale Subdivision
Recreation
- Park
Map
Home Values in the Area
Average Home Value in this Area
Tax History
| Year | Tax Paid | Tax Assessment Tax Assessment Total Assessment is a certain percentage of the fair market value that is determined by local assessors to be the total taxable value of land and additions on the property. | Land | Improvement |
|---|---|---|---|---|
| 2024 | $3,190 | $81,320 | $10,000 | $71,320 |
| 2023 | $2,962 | $73,480 | $5,600 | $67,880 |
| 2022 | $1,336 | $32,480 | $5,600 | $26,880 |
| 2021 | $1,062 | $23,920 | $5,600 | $18,320 |
| 2020 | $611 | $18,200 | $5,600 | $12,600 |
| 2019 | $599 | $17,560 | $5,600 | $11,960 |
| 2018 | $280 | $16,320 | $5,600 | $10,720 |
| 2017 | $391 | $11,400 | $3,200 | $8,200 |
| 2016 | $391 | $11,400 | $3,200 | $8,200 |
| 2015 | $382 | $11,120 | $3,200 | $7,920 |
| 2014 | $168 | $11,840 | $0 | $0 |
Property History
| Date | Event | Price | List to Sale | Price per Sq Ft | Prior Sale |
|---|---|---|---|---|---|
| 11/15/2025 11/15/25 | Price Changed | $217,500 | -2.0% | $187 / Sq Ft | |
| 08/05/2025 08/05/25 | For Sale | $222,000 | 0.0% | $191 / Sq Ft | |
| 03/01/2023 03/01/23 | Rented | $1,300 | 0.0% | -- | |
| 01/31/2023 01/31/23 | For Rent | $1,300 | 0.0% | -- | |
| 08/24/2022 08/24/22 | Sold | $180,000 | -14.2% | $148 / Sq Ft | View Prior Sale |
| 08/05/2022 08/05/22 | Pending | -- | -- | -- | |
| 07/12/2022 07/12/22 | For Sale | $209,900 | +199.9% | $173 / Sq Ft | |
| 03/01/2022 03/01/22 | Sold | $70,000 | -12.5% | $66 / Sq Ft | View Prior Sale |
| 03/01/2022 03/01/22 | For Sale | $80,000 | -- | $75 / Sq Ft |
Purchase History
| Date | Type | Sale Price | Title Company |
|---|---|---|---|
| Warranty Deed | $180,000 | -- | |
| Warranty Deed | $70,000 | -- |
Source: First Multiple Listing Service (FMLS)
MLS Number: 7628000
APN: P002000000108000
- 2100 Main St
- 1 Birch St
- 30 Magan Ct
- 27 Elm St
- 15 Cory Ct
- 9050 Spillers Dr SW
- 8303 Lakeview Dr SW
- 210 Heaton Pl Trail
- 210 Heaton Place Trail
- 80 E Lawn Ct
- 25 Beaverdam Ct
- 45 Weldon Place
- 8218 Lakeview Dr SW
- 40 Weldon Place
- 100 Beaverdam Ct
- 115 Heaton Dr
- 15 Betty Ann Ln
- 9122 S Sterling Lakes Dr
- 7403 Cranleigh St
- 10162 Benton Woods Dr






